105 Av. des Tourterelles, Pontiac, QC J0X2G0 $333,500
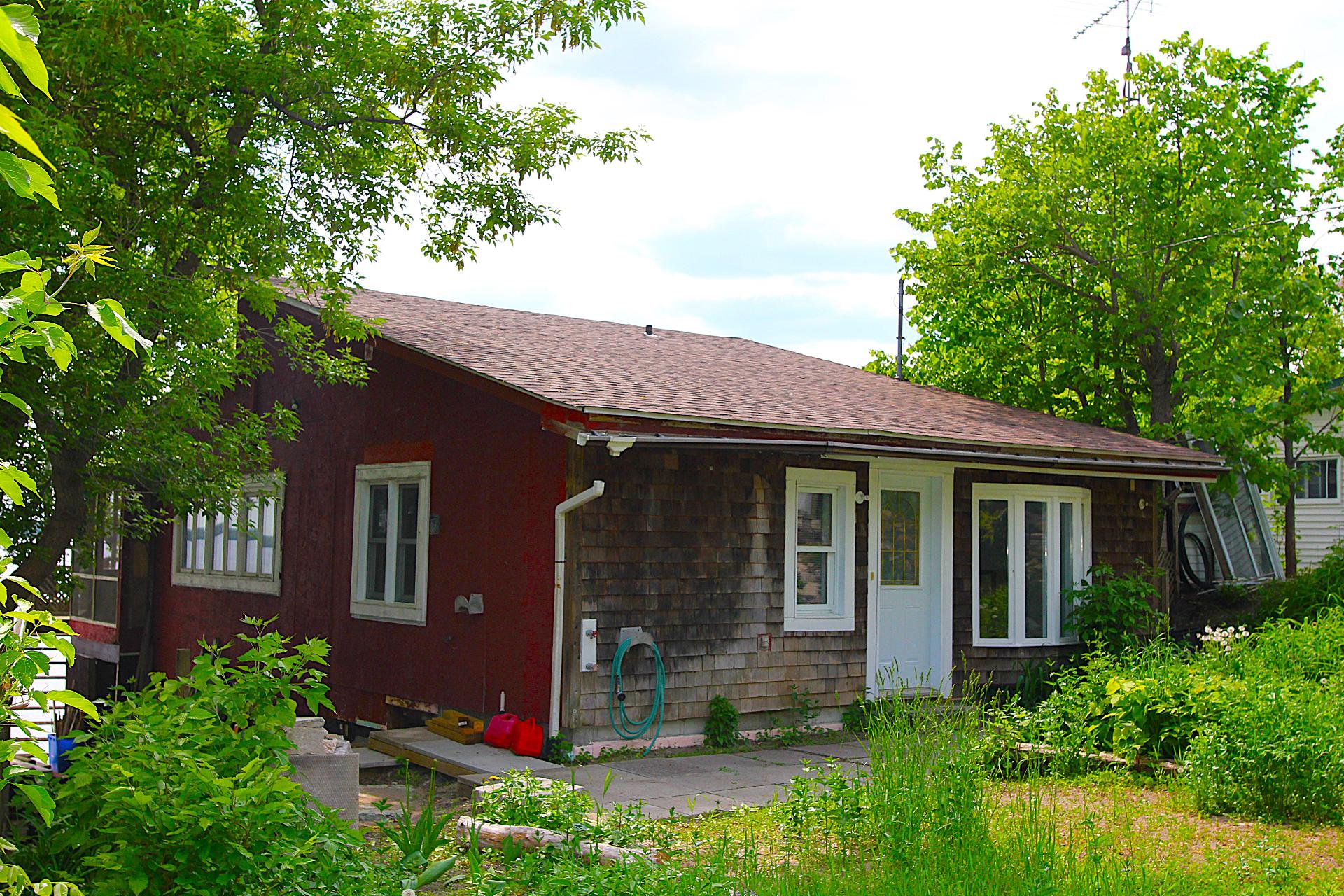
Frontage
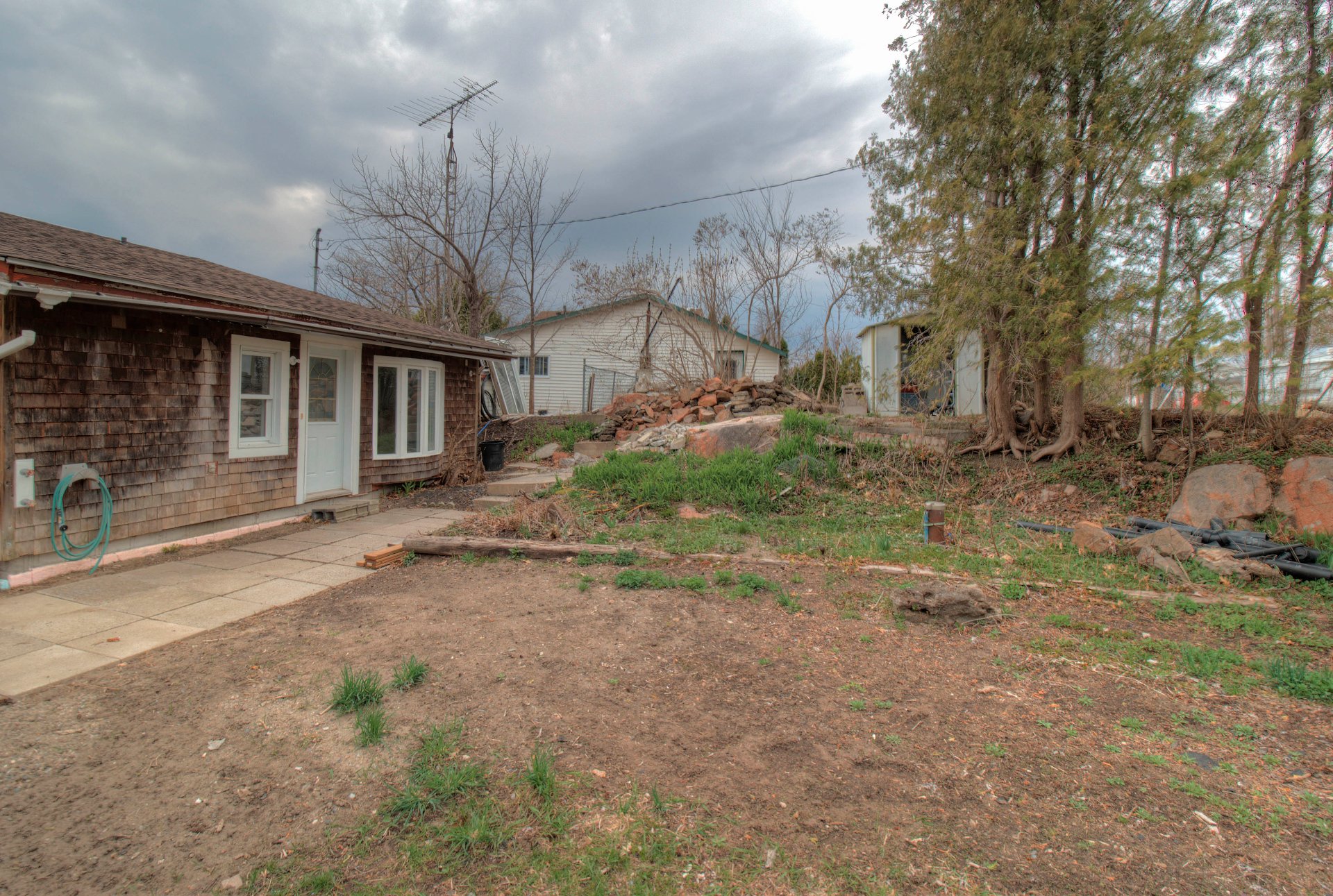
Exterior
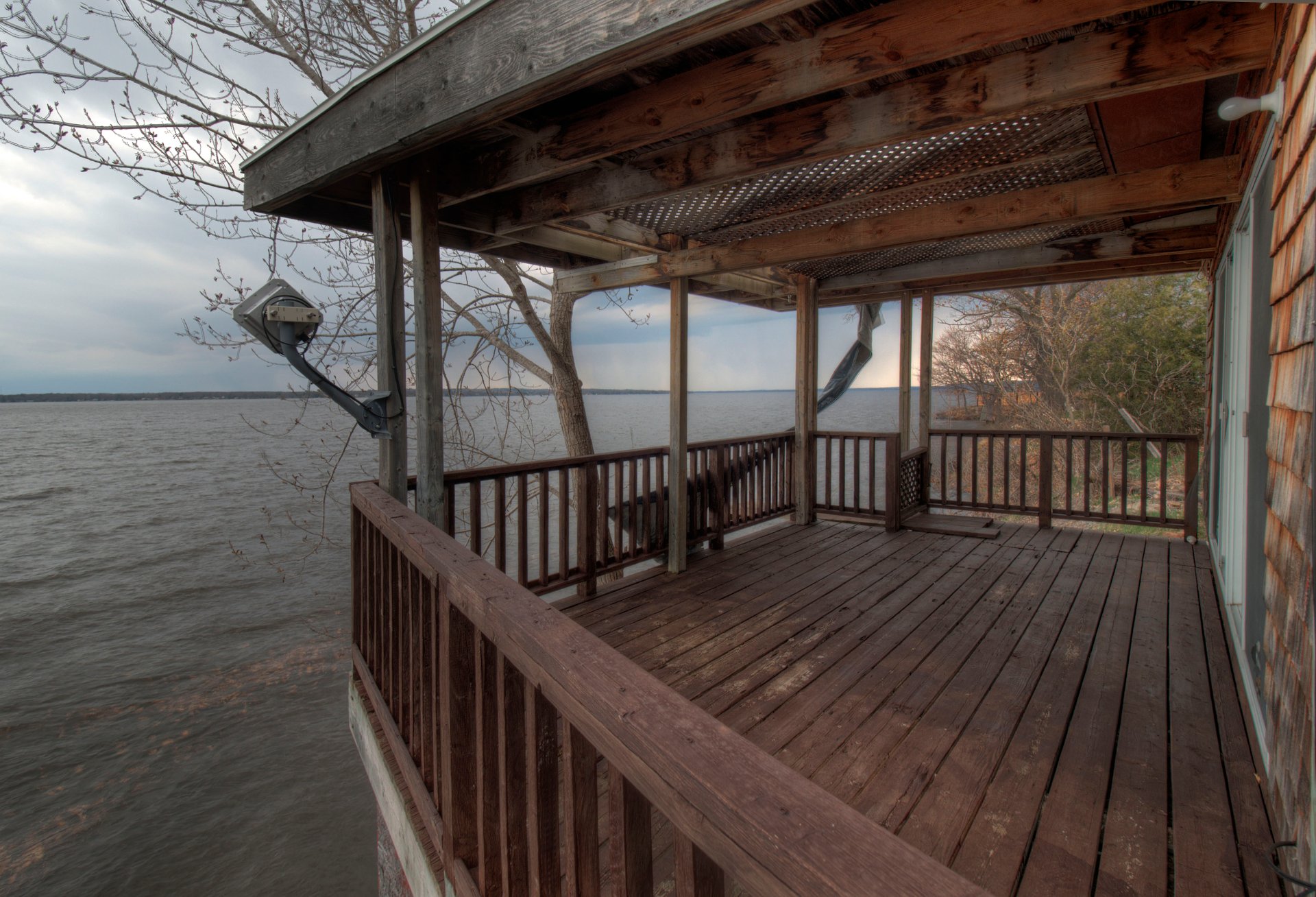
Patio
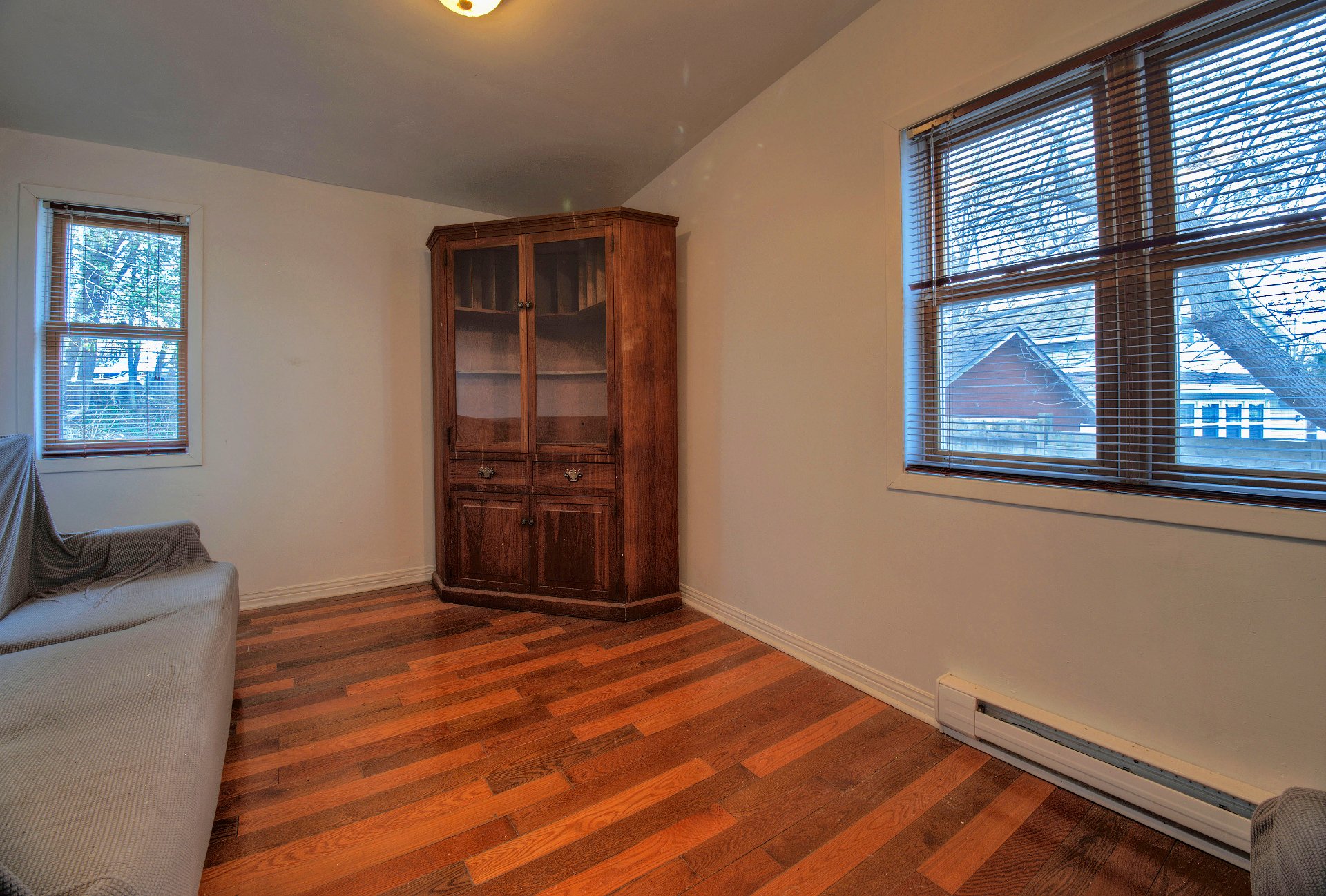
Dining room

Kitchen
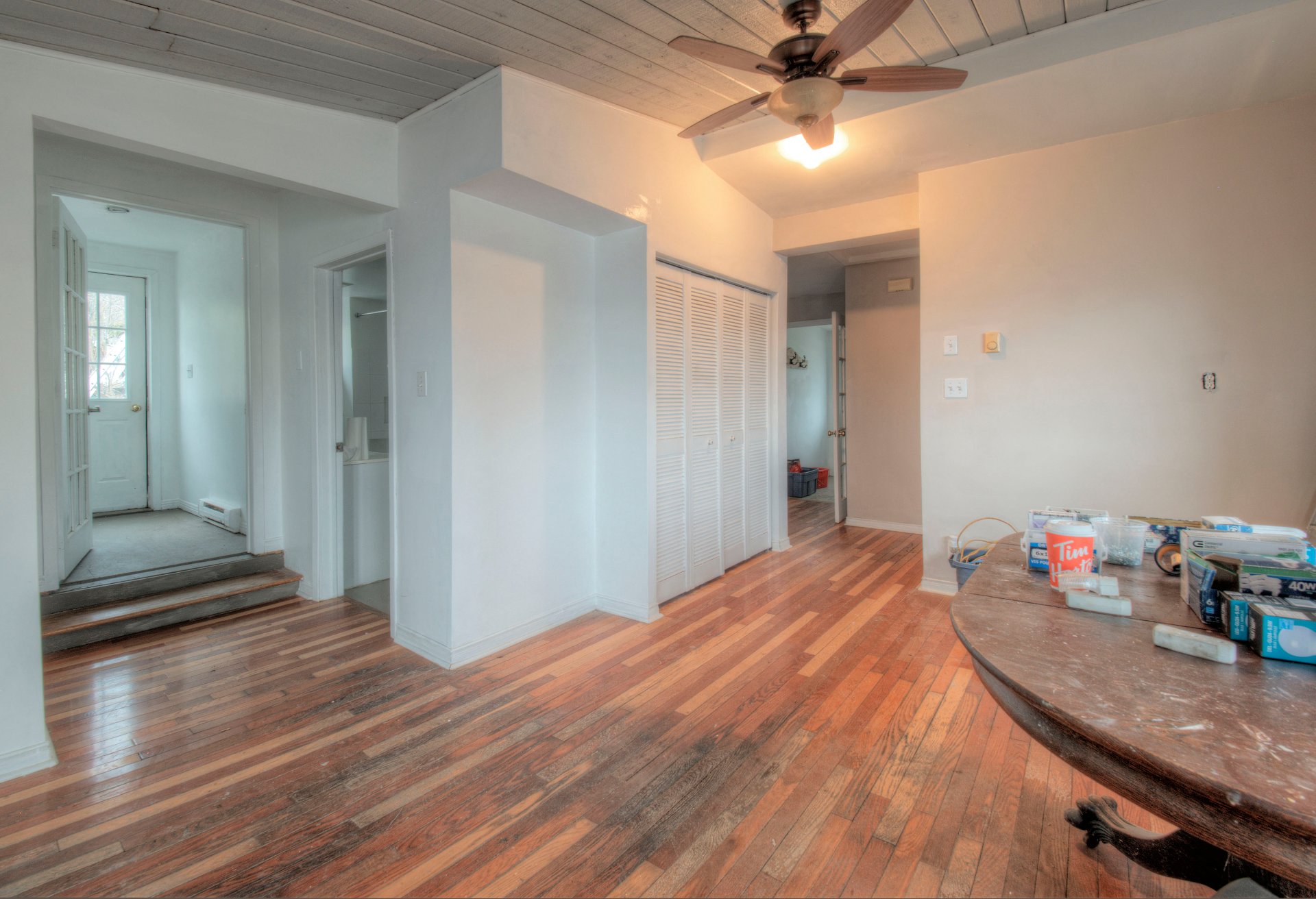
Overall View
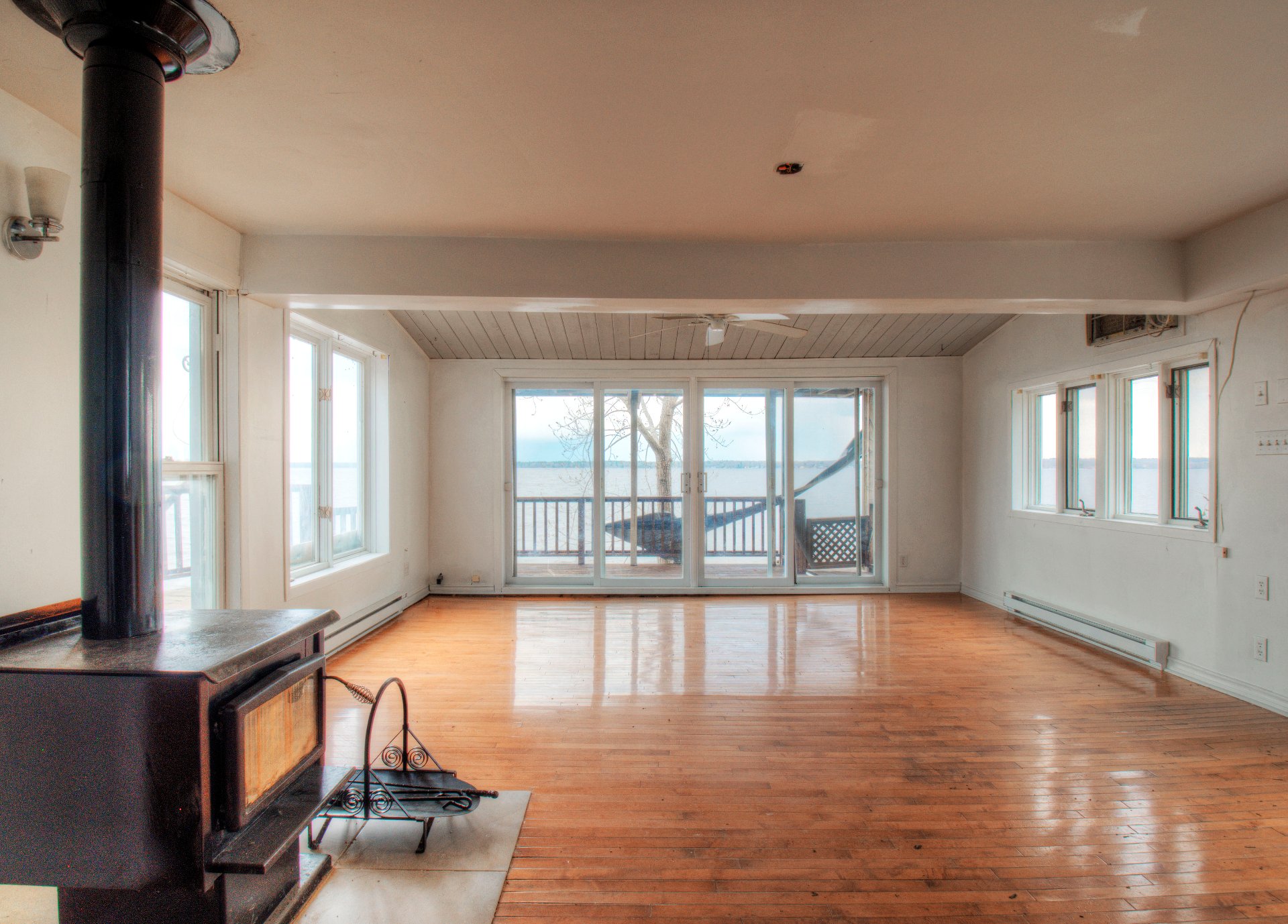
Living room

Living room
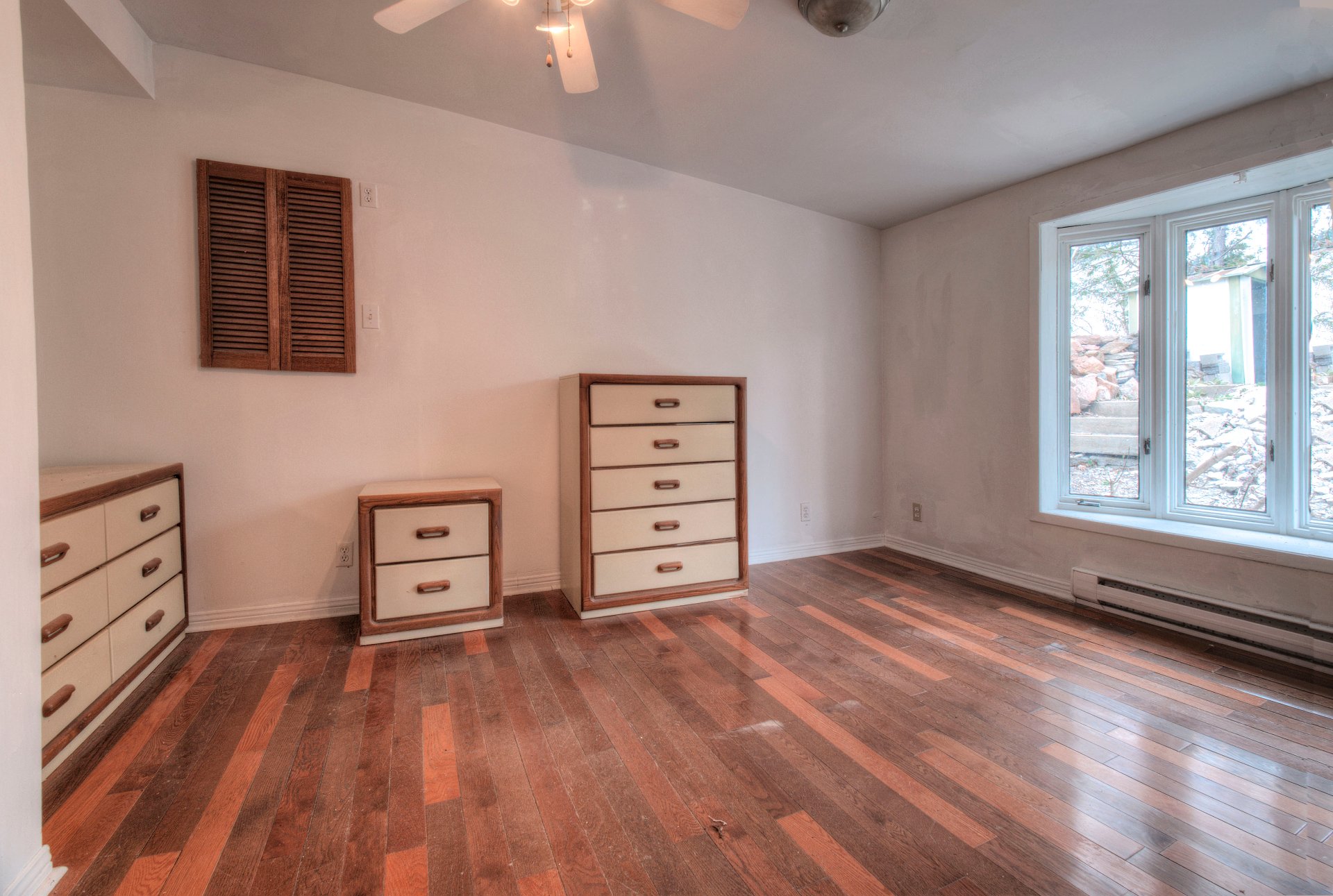
Bedroom
|
|
Description
Welcome to 105-109 Av. des Tourterelles, a hidden gem along the beautiful Ottawa River. Flooded with natural light, this charming home offers incredible potential for the right buyer. Inside, you'll find two bedrooms, a full bathroom, a cozy living room with a wood stove, and a spacious kitchen. The front balcony is perfect for soaking in the peaceful water views. While the home needs significant TLC, it's a fantastic opportunity for renovators, investors, or nature lovers. 109 Tourterelles must be grounded and rebuilt.
Sold together with 109 Tourterelles, this package unlocks
countless possibilities: year-round residence, cottage
retreat, rental property, or redevelopment.
109 Tourterelles must be grounded and rebuilt.
*Bright, sun-filled home with panoramic river views 900 sq.
ft. of living space
*2 bedrooms
*1 full bathroom
*Cozy living room with wood-burning stove
*Functional kitchen with wood cabinetry
*Large front balcony to enjoy peaceful surroundings
*Joint sale of 105 and 109 Av. des Tourterelles
*Over 10,900 sq. ft. of land with no rear neighbors
*Artesian well and sealed septic system
*Double-width driveway (unpaved)
*Ideal for a custom renovation or personal project
*Quick occupancy available: 30 days after accepted offer
countless possibilities: year-round residence, cottage
retreat, rental property, or redevelopment.
109 Tourterelles must be grounded and rebuilt.
*Bright, sun-filled home with panoramic river views 900 sq.
ft. of living space
*2 bedrooms
*1 full bathroom
*Cozy living room with wood-burning stove
*Functional kitchen with wood cabinetry
*Large front balcony to enjoy peaceful surroundings
*Joint sale of 105 and 109 Av. des Tourterelles
*Over 10,900 sq. ft. of land with no rear neighbors
*Artesian well and sealed septic system
*Double-width driveway (unpaved)
*Ideal for a custom renovation or personal project
*Quick occupancy available: 30 days after accepted offer
Inclusions: Hot water tankW, water treatment system.
Exclusions : N/A
| BUILDING | |
|---|---|
| Type | Bungalow |
| Style | Detached |
| Dimensions | 0x0 |
| Lot Size | 10921.4 PC |
| EXPENSES | |
|---|---|
| Municipal Taxes (2024) | $ 1000 / year |
| School taxes (2024) | $ 97 / year |
|
ROOM DETAILS |
|||
|---|---|---|---|
| Room | Dimensions | Level | Flooring |
| Hallway | 14.0 x 9.10 P | Ground Floor | |
| Primary bedroom | 14.0 x 9.10 P | Ground Floor | Wood |
| Bedroom | 14.0 x 9.0 P | Ground Floor | Wood |
| Dining room | 16.10 x 10.10 P | Ground Floor | Wood |
| Bathroom | 11.10 x 10.0 P | Ground Floor | |
| Kitchen | 13.10 x 9.10 P | Ground Floor | Wood |
| Living room | 19.0 x 16.0 P | Ground Floor | Wood |
|
CHARACTERISTICS |
|
|---|---|
| Water supply | Artesian well |
| Roofing | Asphalt shingles |
| Window type | Crank handle, French window |
| Driveway | Double width or more, Not Paved |
| Heating system | Electric baseboard units |
| Heating energy | Electricity |
| Proximity | Elementary school |
| Topography | Flat |
| Basement | No basement |
| Distinctive features | No neighbours in the back |
| Parking | Outdoor |
| View | Panoramic, Water |
| Foundation | Poured concrete |
| Zoning | Residential |
| Sewage system | Sealed septic tank |
| Cupboard | Wood |
| Hearth stove | Wood burning stove |