1180 Ch. d'Aylmer, Gatineau (Aylmer), QC J9H0E9 $725,000
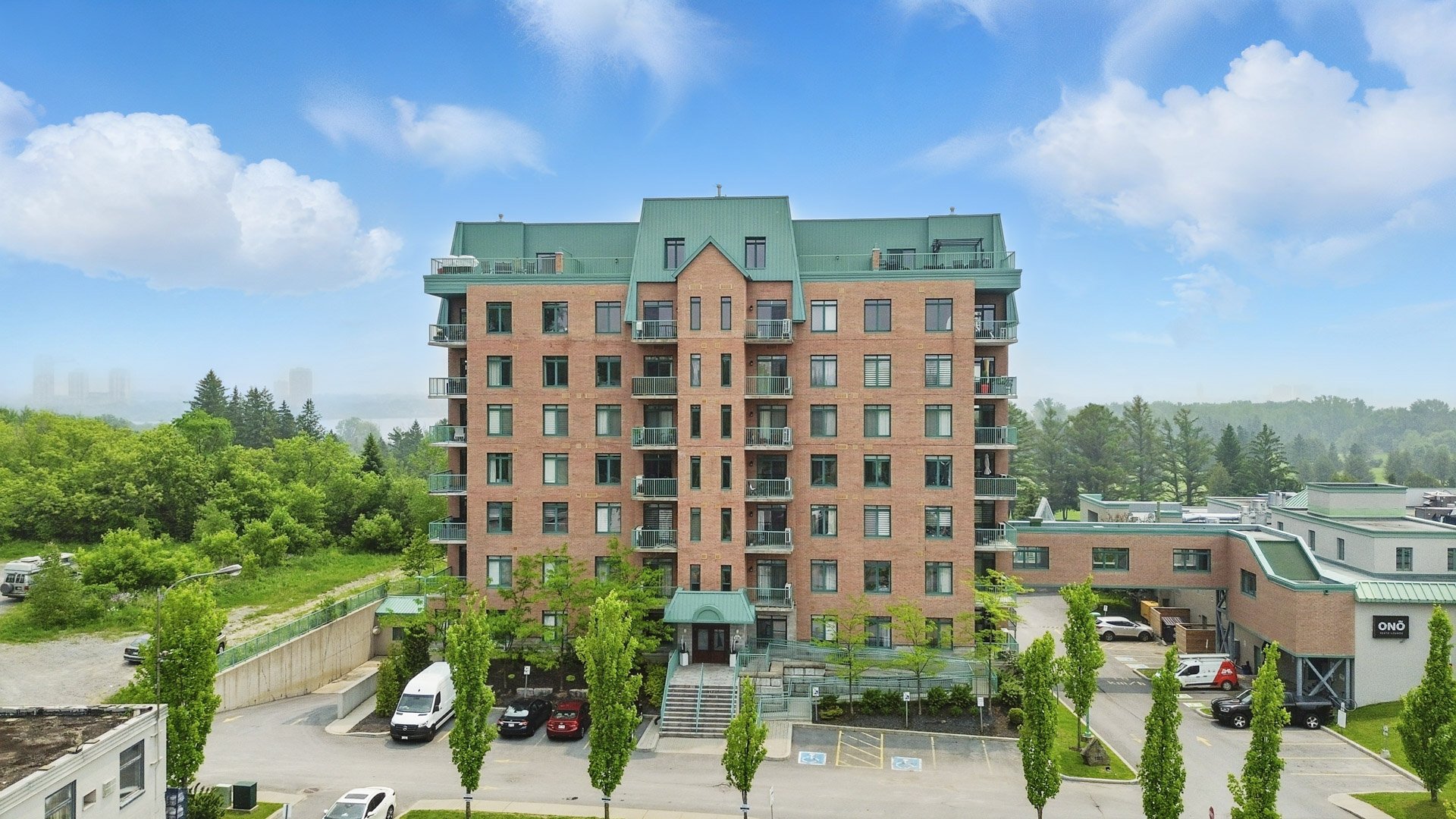
Aerial photo
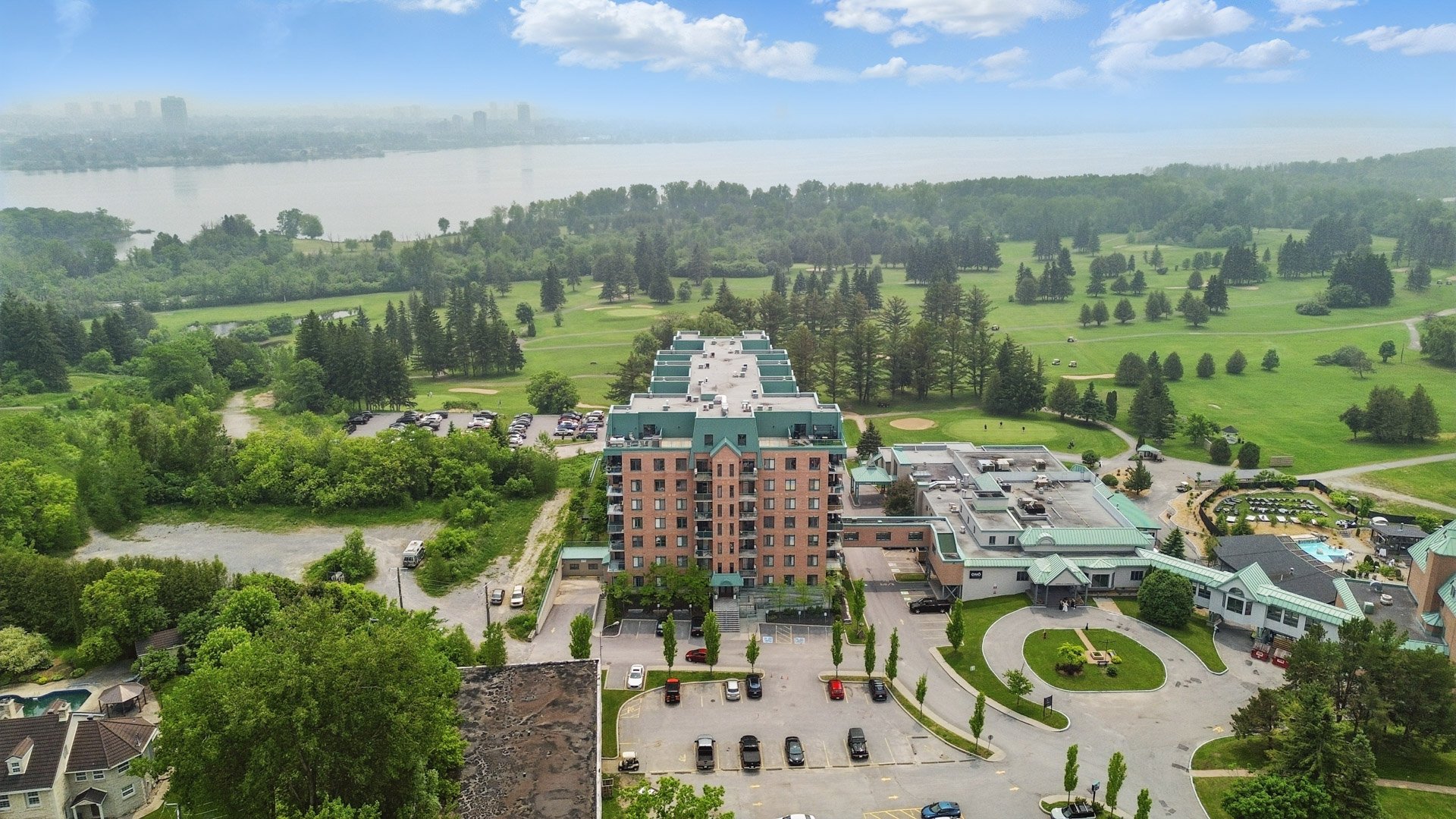
Aerial photo
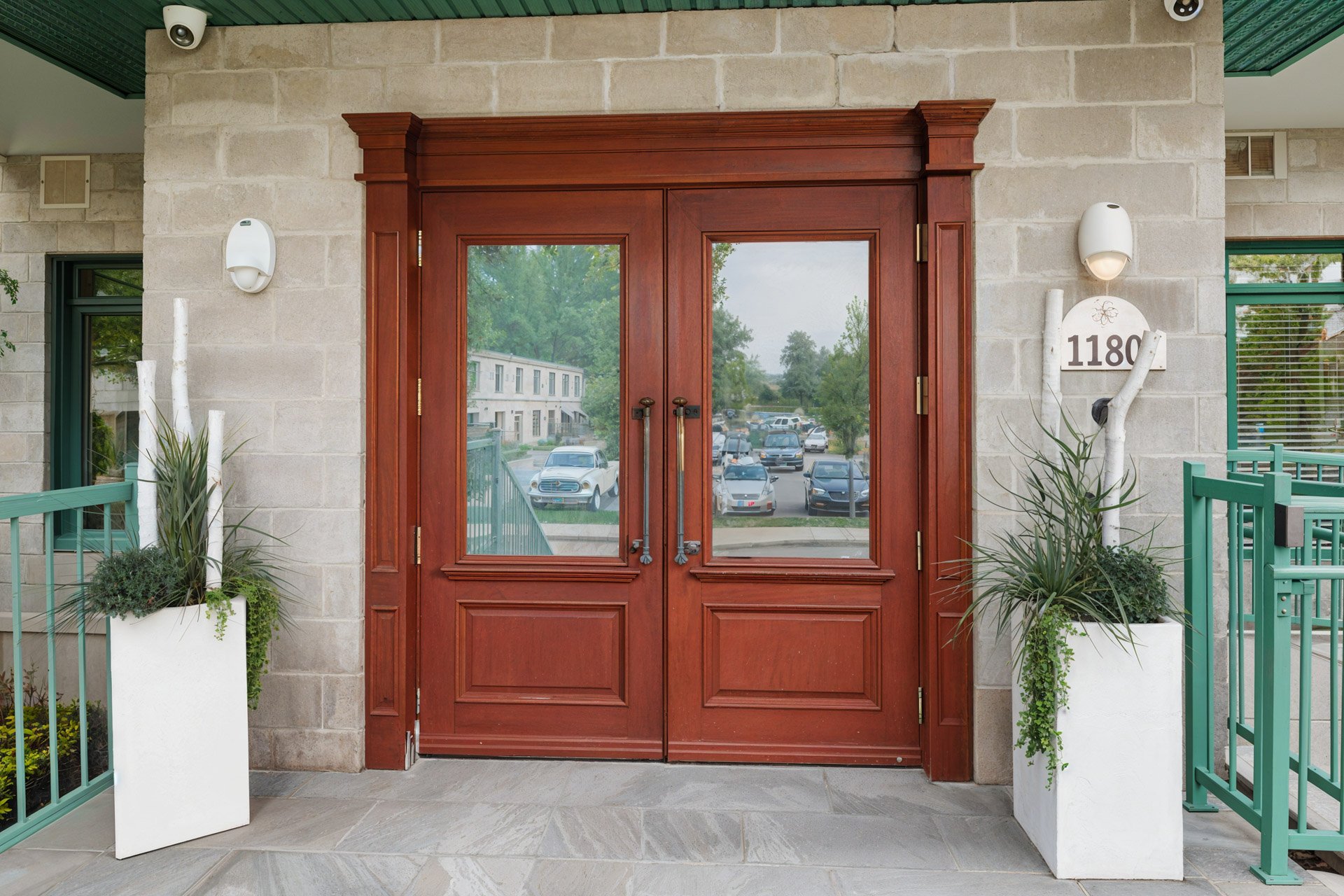
Exterior entrance
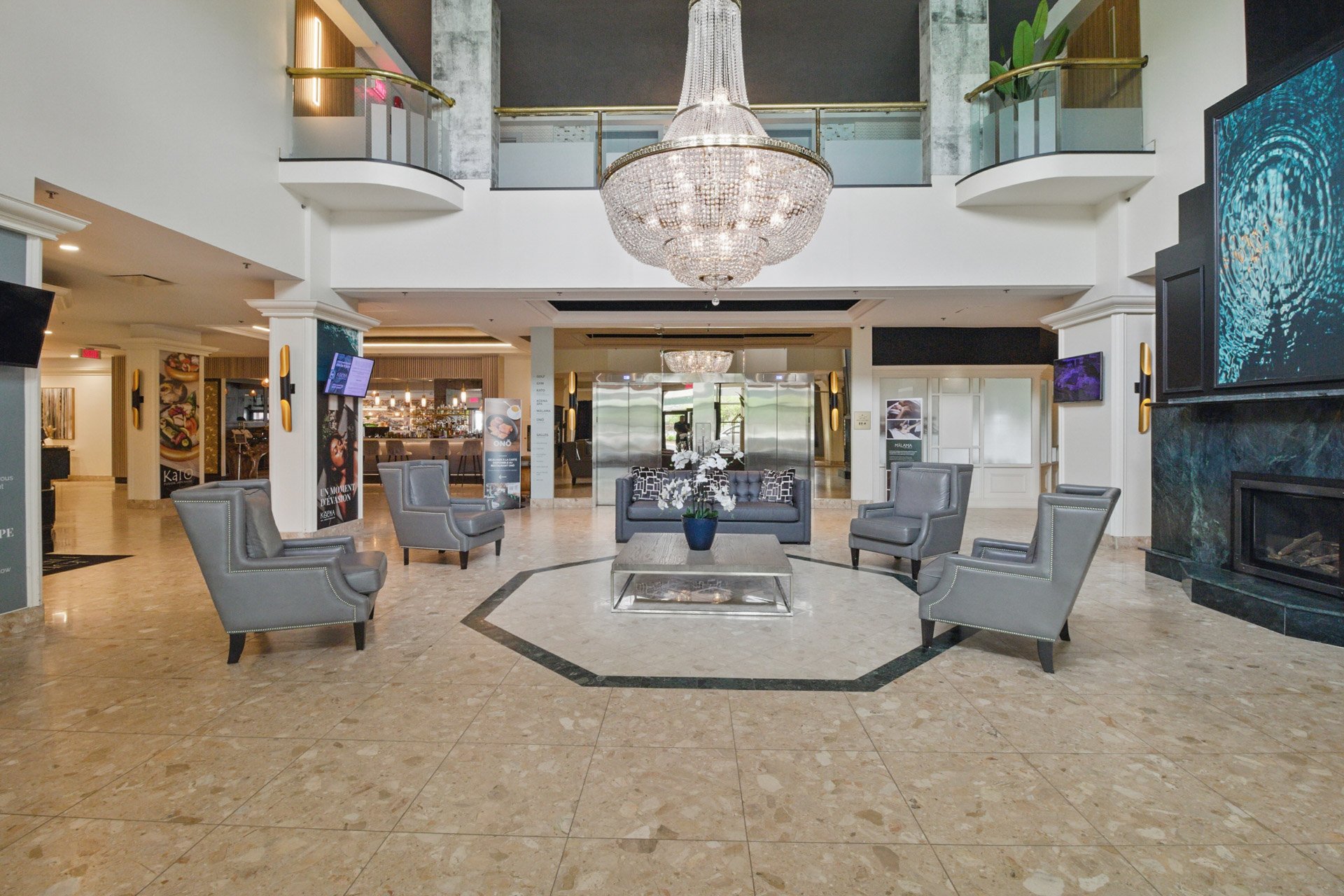
Hallway
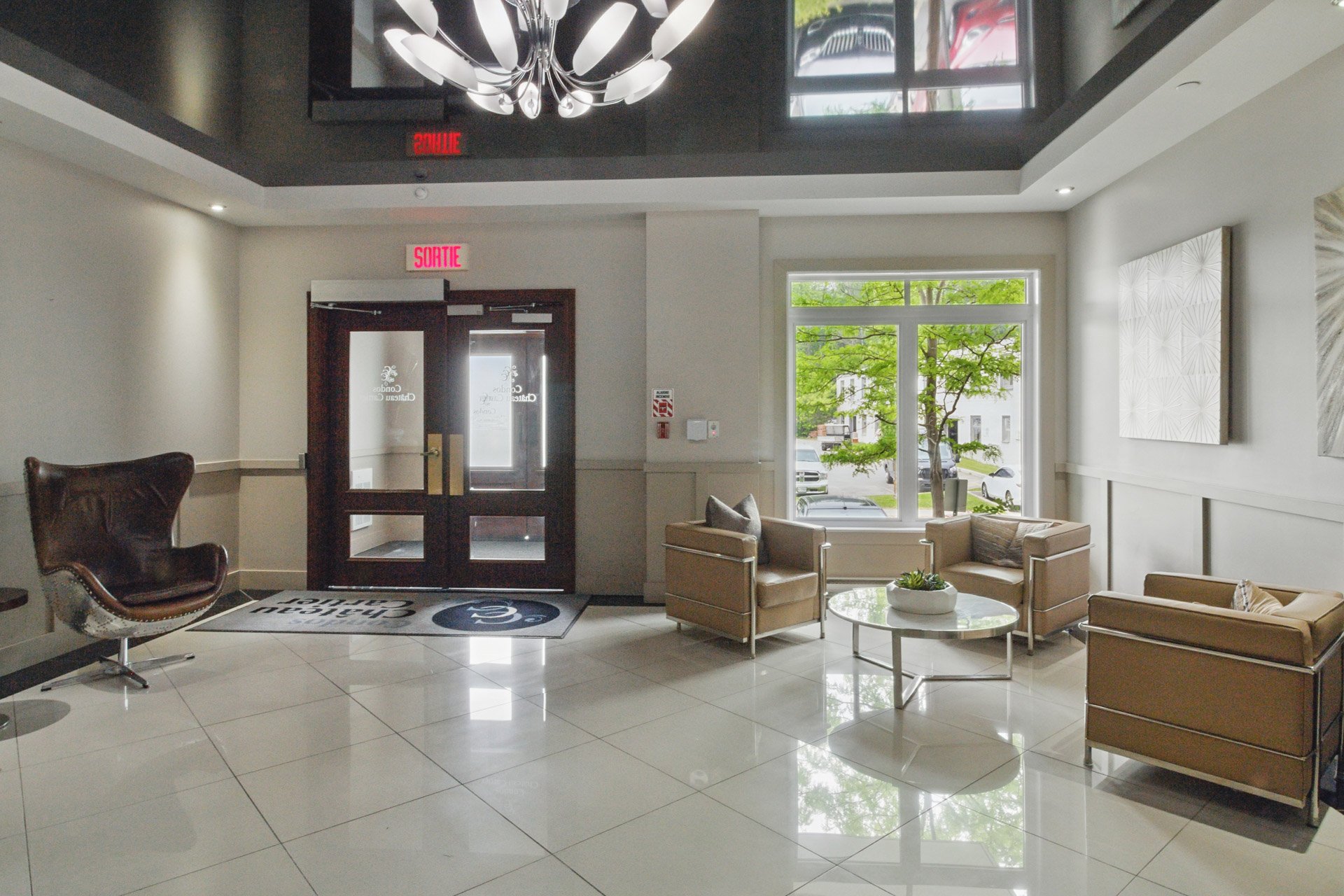
Hallway
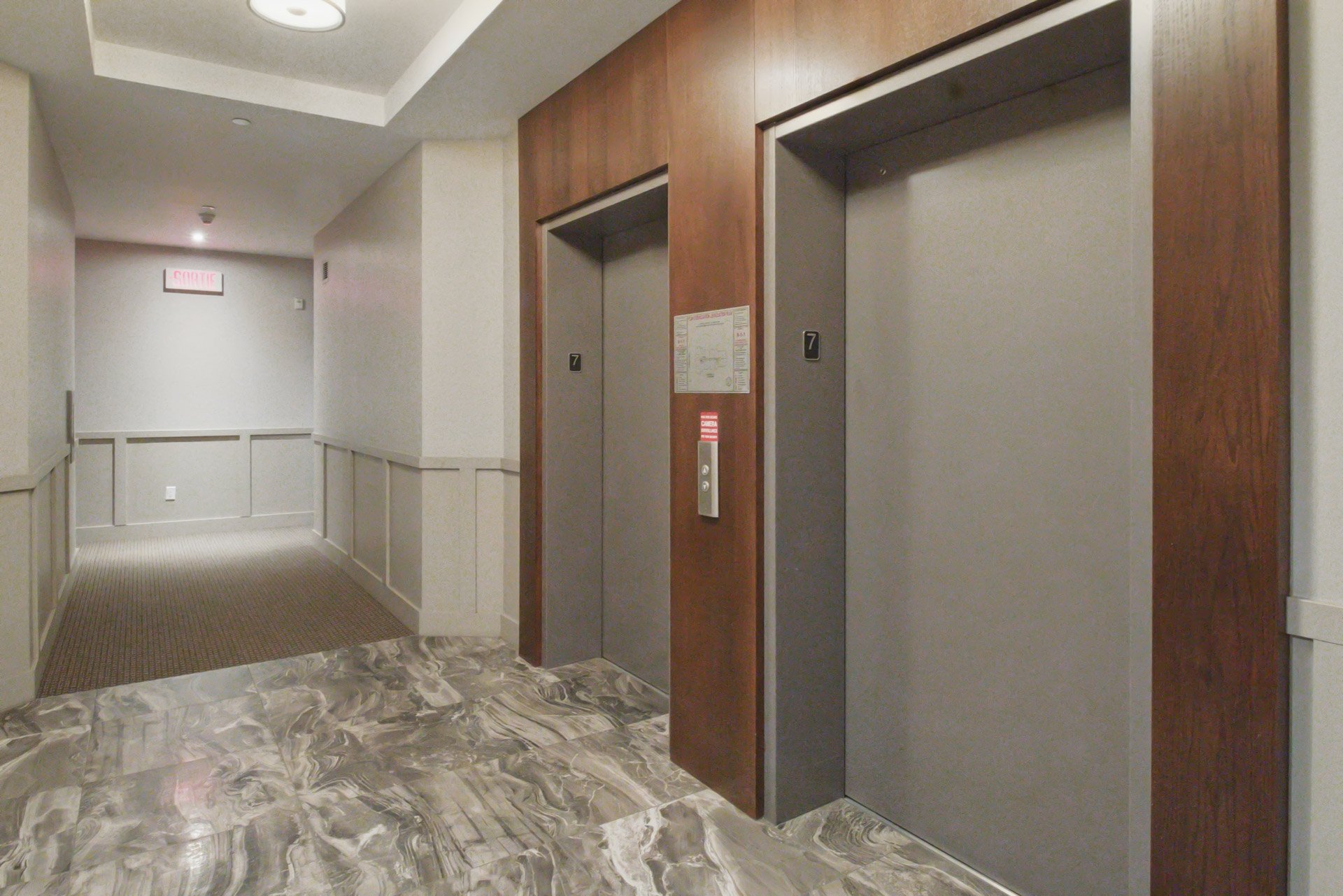
Elevator
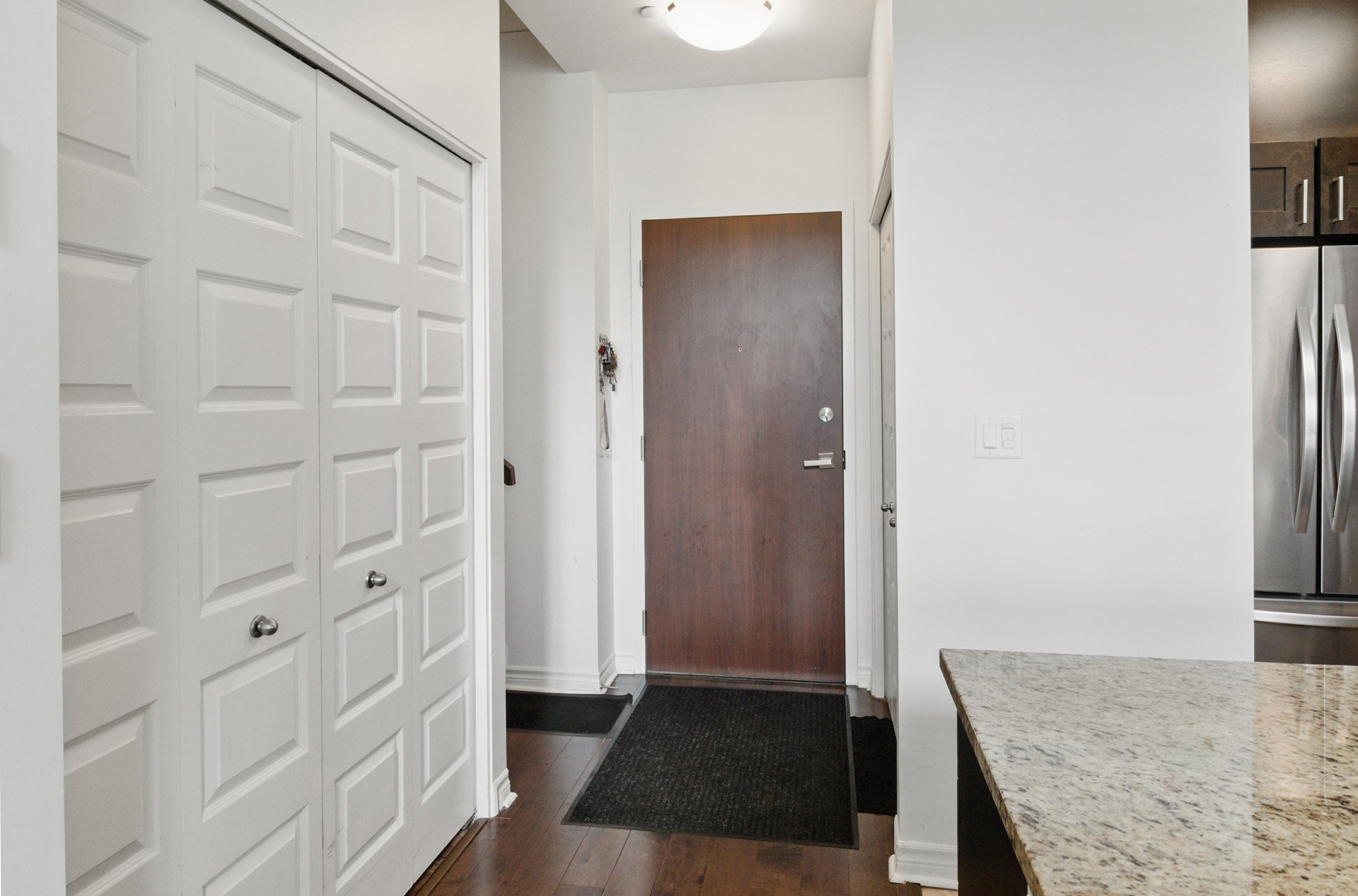
Hallway
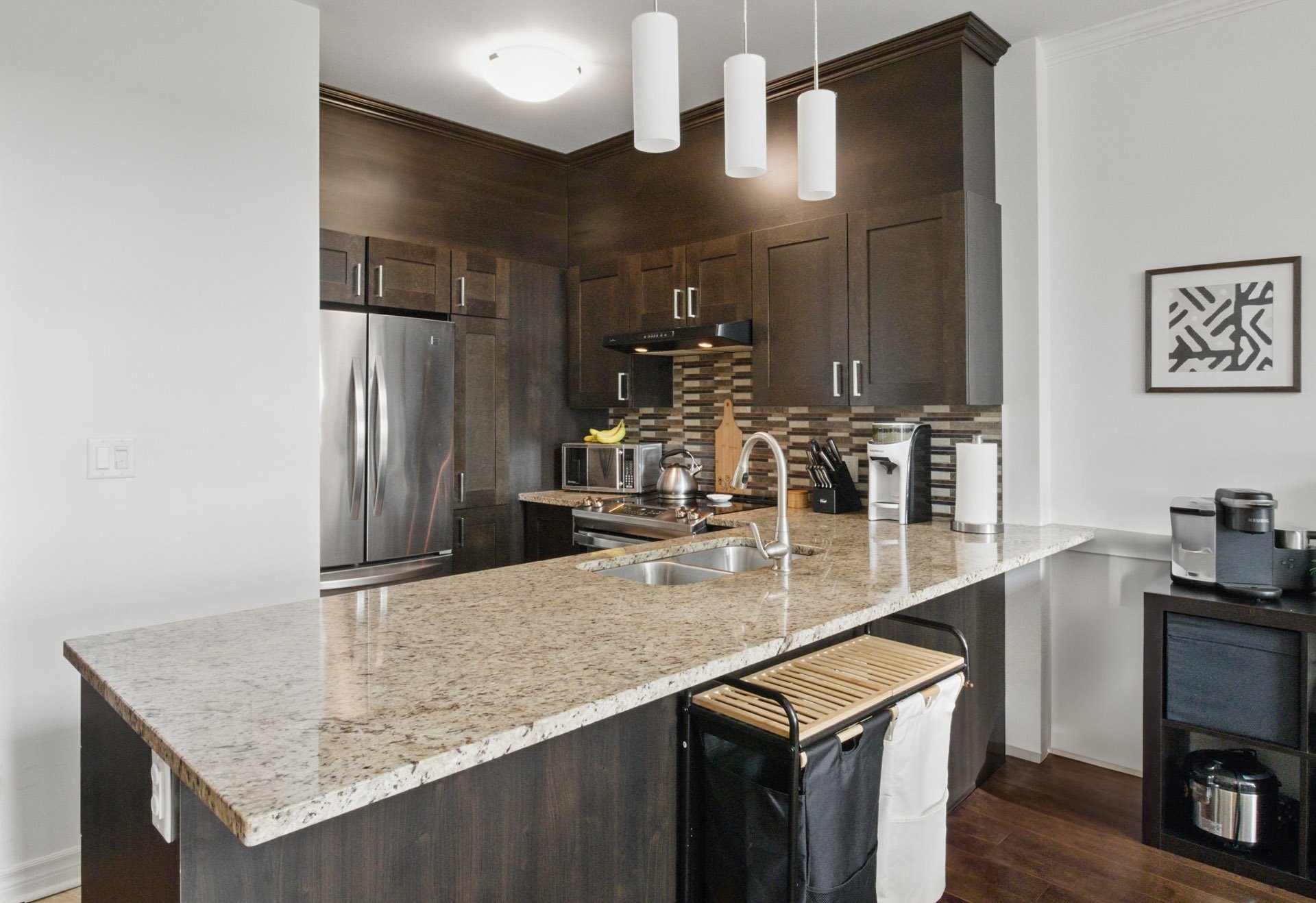
Kitchen
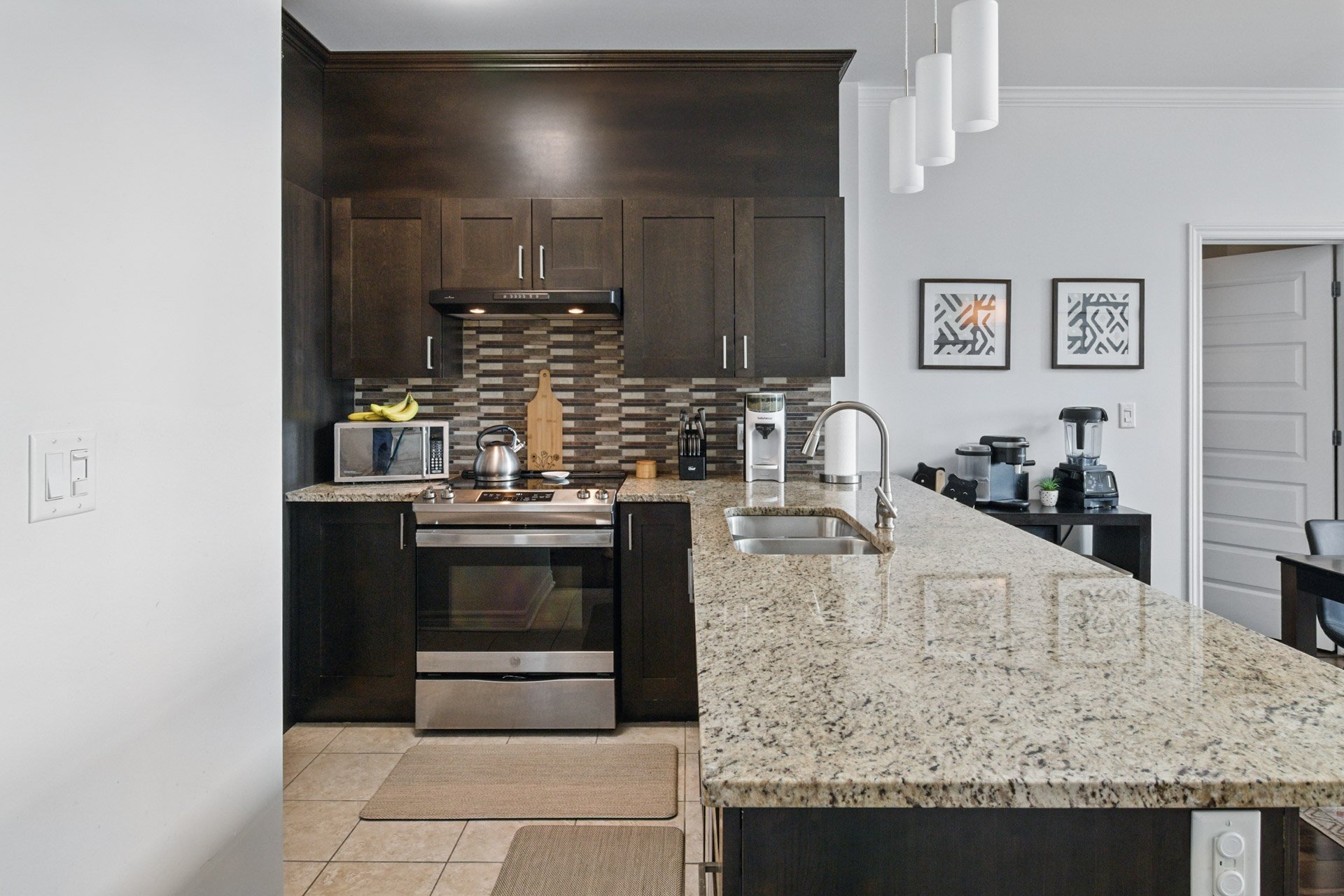
Kitchen
|
|
Description
Superb two-storey penthouse condo with mezzanine and mini-bar, 3 bedrooms, 3 bathrooms and gas fireplace. Enjoy breathtaking river and golf views from two private balconies! Indoor pool, spa, gym and heated parking included. Ideal location close to schools, services and only 10 minutes from downtown Ottawa. A rare opportunity!
Discover this unique two-level penthouse offering bright
and functional living space with a mezzanine and mini-bar
-- perfect for entertaining or relaxing. This unit features
three bedrooms and three full bathrooms, ideal for families
or guests.
Enjoy two private balconies with breathtaking views of the
Ottawa River and Château Cartier golf course, providing a
peaceful and enchanting setting.
The apartment includes a gas fireplace for added comfort,
as well as a heat pump, air exchanger, and sprinkler system
for your safety.
Key Features:
*Two-level penthouse with mezzanine and mini-bar
*3 bedrooms and 3 full bathrooms
*Two private balconies with panoramic river and golf course
views
*Gas fireplace for a cozy atmosphere
*Heat pump, air exchanger, and sprinkler system
*Heated and secure indoor parking
*Indoor heated pool, spa, and fitness room in the building
*Elevator and well-managed condominium
*Prime Gatineau location near schools, college, university,
hospital, grocery stores, restaurants, spa, golf, bike
paths, and marina.
*Only 10 minutes from downtown Ottawa via the Champlain
Bridge, offering tranquility with easy city access.
An exceptional opportunity for owner-occupants or investors
seeking quality of life and convenience.
and functional living space with a mezzanine and mini-bar
-- perfect for entertaining or relaxing. This unit features
three bedrooms and three full bathrooms, ideal for families
or guests.
Enjoy two private balconies with breathtaking views of the
Ottawa River and Château Cartier golf course, providing a
peaceful and enchanting setting.
The apartment includes a gas fireplace for added comfort,
as well as a heat pump, air exchanger, and sprinkler system
for your safety.
Key Features:
*Two-level penthouse with mezzanine and mini-bar
*3 bedrooms and 3 full bathrooms
*Two private balconies with panoramic river and golf course
views
*Gas fireplace for a cozy atmosphere
*Heat pump, air exchanger, and sprinkler system
*Heated and secure indoor parking
*Indoor heated pool, spa, and fitness room in the building
*Elevator and well-managed condominium
*Prime Gatineau location near schools, college, university,
hospital, grocery stores, restaurants, spa, golf, bike
paths, and marina.
*Only 10 minutes from downtown Ottawa via the Champlain
Bridge, offering tranquility with easy city access.
An exceptional opportunity for owner-occupants or investors
seeking quality of life and convenience.
Inclusions: Refrigerator, stove, dishwasher, water heater.
Exclusions : N/A
| BUILDING | |
|---|---|
| Type | Apartment |
| Style | Semi-detached |
| Dimensions | 0x0 |
| Lot Size | 0 |
| EXPENSES | |
|---|---|
| Co-ownership fees | $ 6060 / year |
| Municipal Taxes (2025) | $ 6972 / year |
| School taxes (2024) | $ 592 / year |
|
ROOM DETAILS |
|||
|---|---|---|---|
| Room | Dimensions | Level | Flooring |
| Primary bedroom | 13.0 x 11.0 P | AU | Wood |
| Bathroom | 11.2 x 9.3 P | AU | Ceramic tiles |
| Living room | 14.3 x 11.9 P | AU | Wood |
| Kitchen | 18.5 x 13.4 P | AU | Ceramic tiles |
| Bedroom | 12.6 x 10.5 P | AU | Wood |
| Bathroom | 10.8 x 6.5 P | AU | Ceramic tiles |
| Bedroom | 26.8 x 9.5 P | AU | Wood |
| Washroom | 5.9 x 8.9 P | AU | Ceramic tiles |
|
CHARACTERISTICS |
|
|---|---|
| Bathroom / Washroom | Adjoining to primary bedroom, Seperate shower |
| Heating system | Air circulation, Electric baseboard units |
| Driveway | Asphalt |
| Garage | Attached, Fitted |
| Proximity | Bicycle path, Cross-country skiing, Daycare centre, Elementary school, Golf, High school, Highway, Hospital, Park - green area, Public transport, University |
| Available services | Bicycle storage area, Garbage chute, Hot tub/Spa, Indoor pool, Indoor storage space, Sauna |
| Siding | Brick |
| Equipment available | Central heat pump, Electric garage door, Ventilation system, Wall-mounted air conditioning |
| Window type | Crank handle, French window |
| Heating energy | Electricity, Natural gas |
| Easy access | Elevator |
| Topography | Flat |
| Parking | Garage |
| Hearth stove | Gaz fireplace |
| Landscaping | Landscape |
| Cupboard | Melamine |
| Sewage system | Municipal sewer |
| Water supply | Municipality |
| Distinctive features | Other, Wooded lot: hardwood trees |
| View | Panoramic, Water |
| Windows | PVC |
| Zoning | Residential |
| Roofing | Tin |