158 Rue de la Terrasse Eardley, Gatineau (Aylmer), QC J9H6B5 $245,000

Frontage
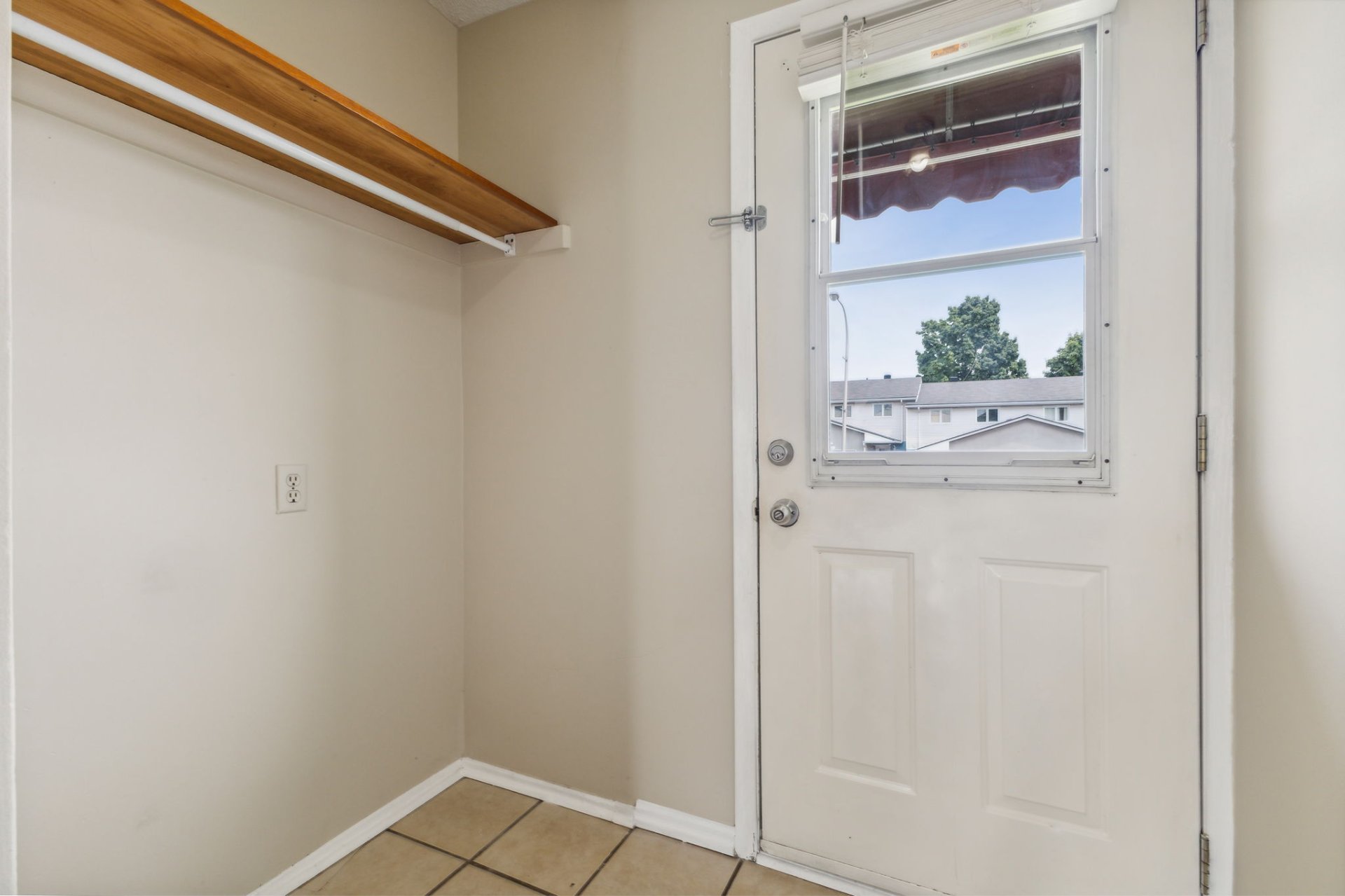
Hallway
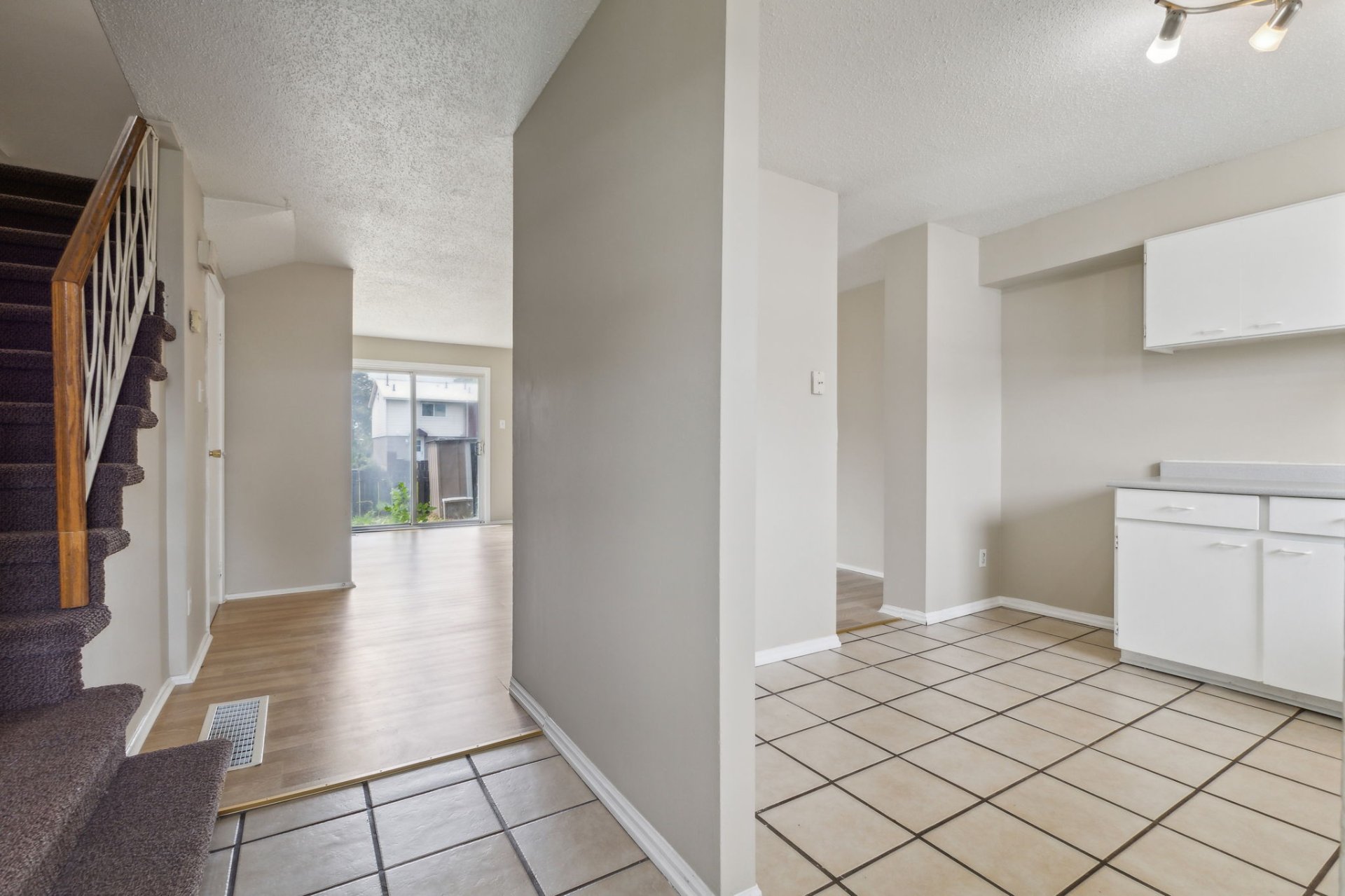
Overall View
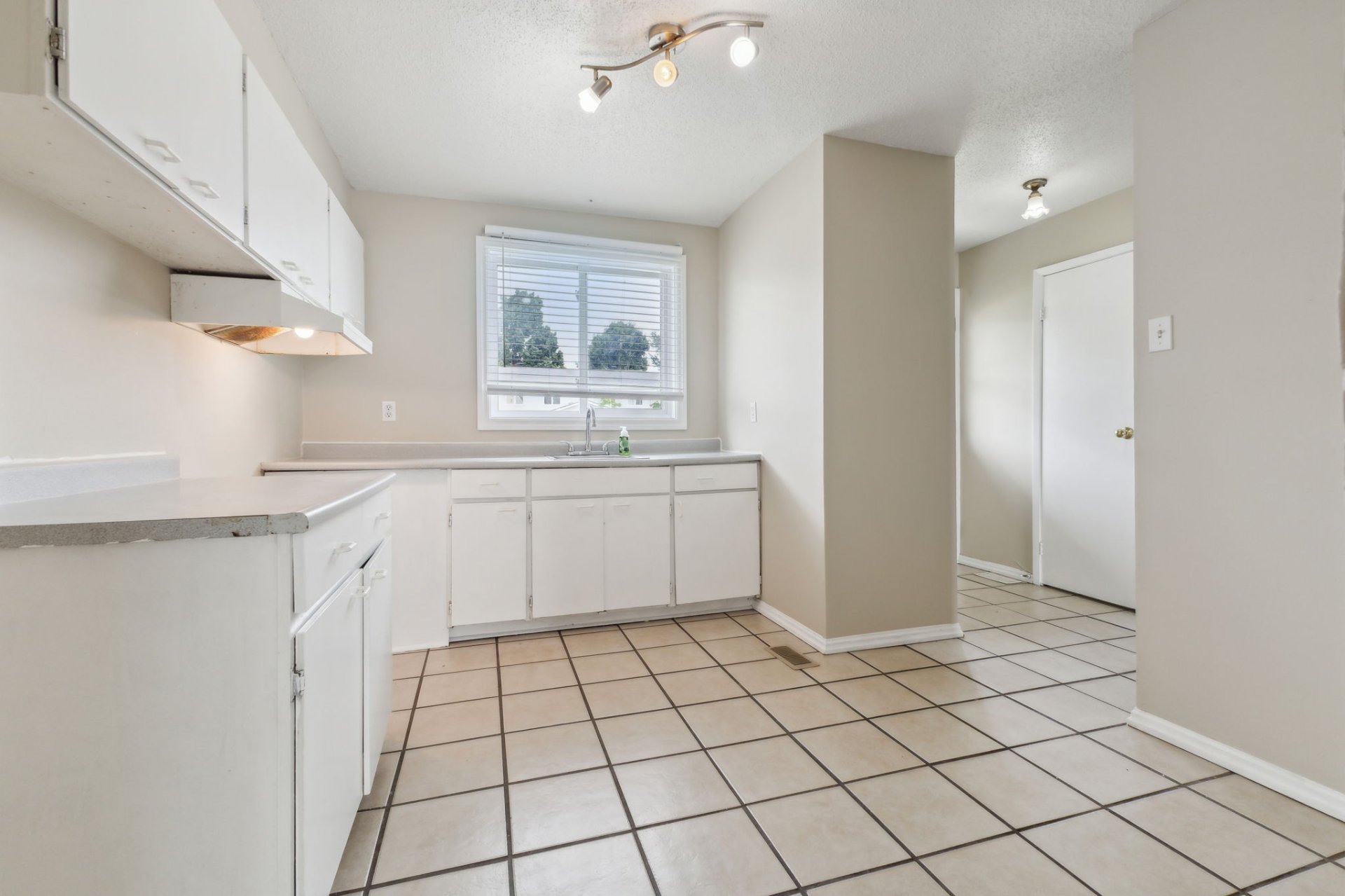
Kitchen
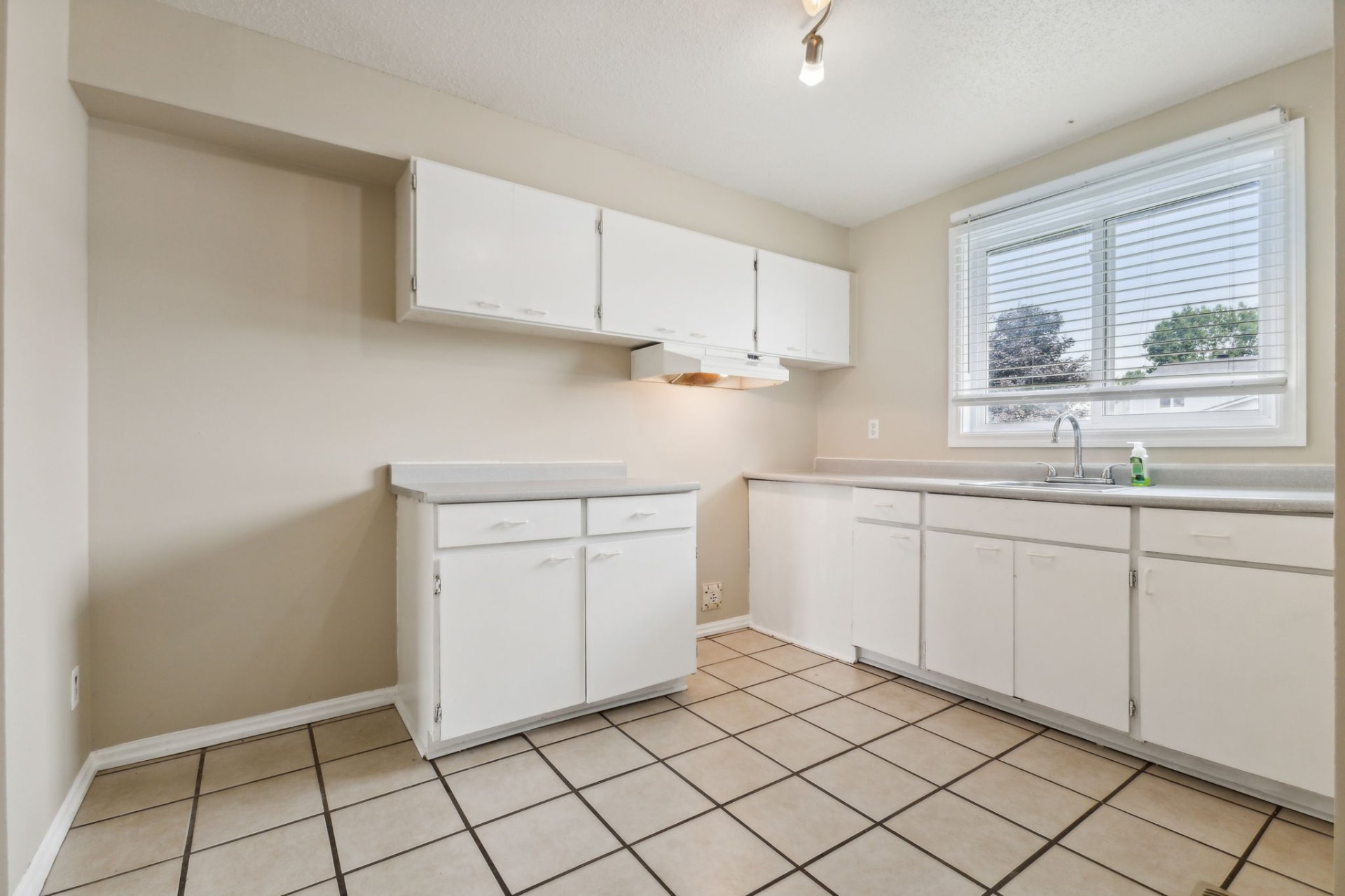
Kitchen
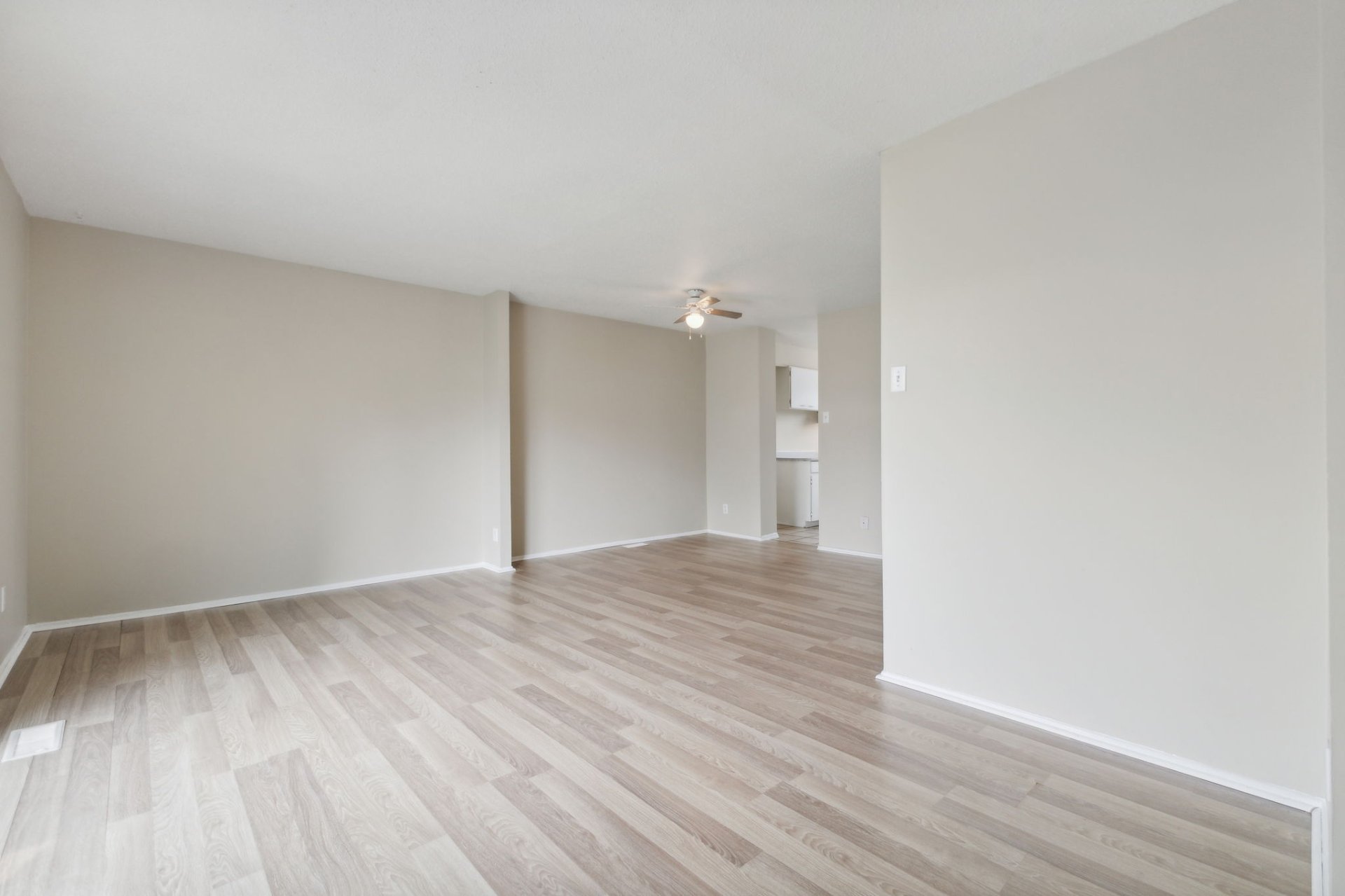
Dining room
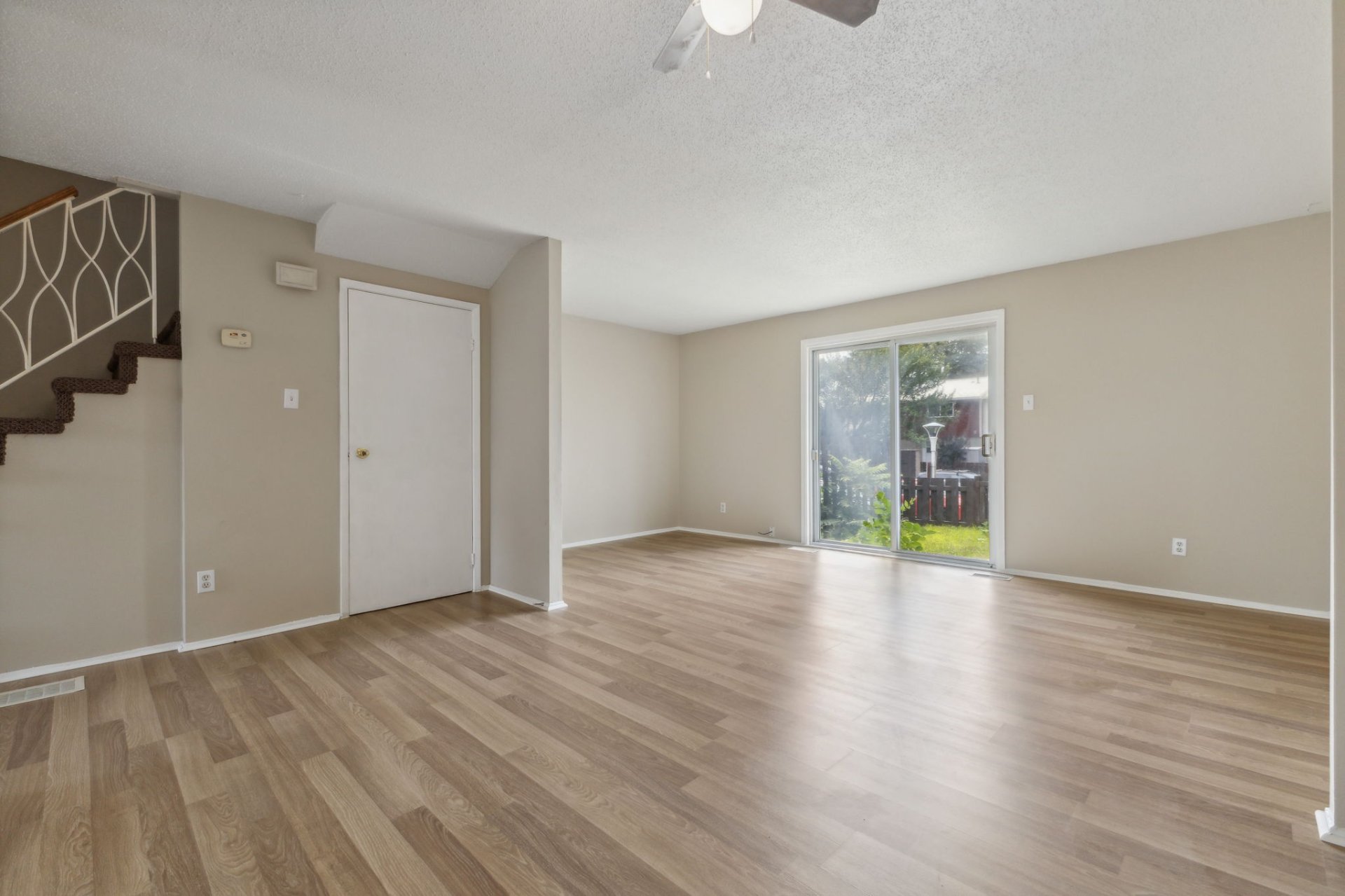
Living room
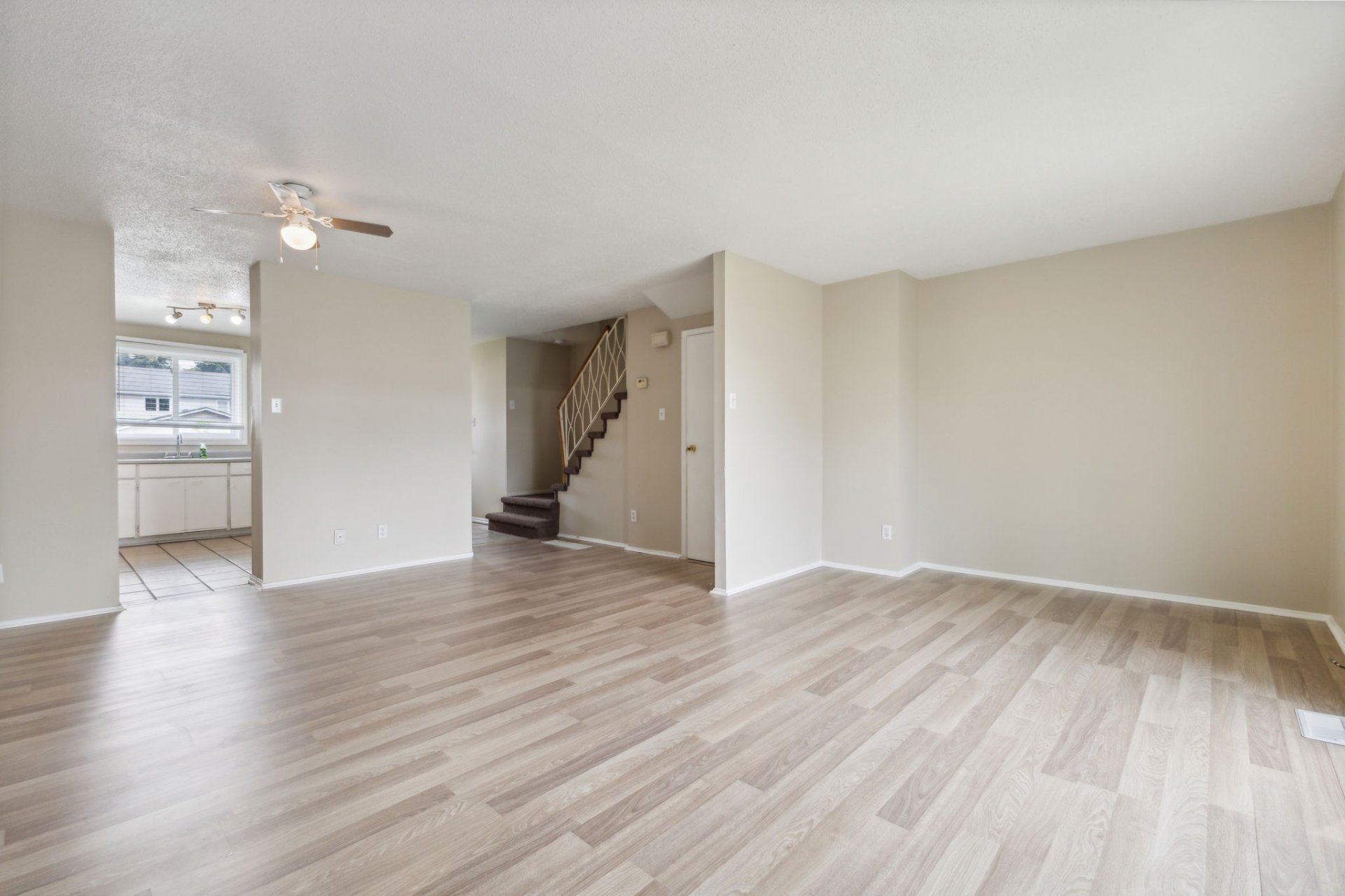
Living room

Staircase
|
|
Sold
Description
Discover this townhouse with strong investment and renovation potential, ideally located in the dynamic Aylmer area. With gas central heating, you'll enjoy year-round comfort and energy efficiency. This property includes an outdoor parking space, a valuable asset for your convenience. Condo fees make this property affordable and easy to own, making it an excellent opportunity for investors and do-it-yourselfers.
From the moment you enter, you'll be greeted by an
open-plan space that lets in an abundance of natural light.
The home features three good-sized bedrooms, a bathroom and
a powder room, providing a comfortable setting for the
whole family.
The basement is partially finished and ready to be
customized to your tastes and needs, with a large family
room that promises great evenings with family and friends.
The backyard is fully fenced, offering a secure space for
children and pets. What's more, you'll be close to
children's parks, green spaces, primary and secondary
schools, as well as various services, reinforcing the
appeal of this property for families.
Don't miss this unique opportunity to acquire a townhouse
in a neighborhood that's both convenient and dynamic.
** Contact me today to schedule a visit and discover all
the potential this property has to offer!
open-plan space that lets in an abundance of natural light.
The home features three good-sized bedrooms, a bathroom and
a powder room, providing a comfortable setting for the
whole family.
The basement is partially finished and ready to be
customized to your tastes and needs, with a large family
room that promises great evenings with family and friends.
The backyard is fully fenced, offering a secure space for
children and pets. What's more, you'll be close to
children's parks, green spaces, primary and secondary
schools, as well as various services, reinforcing the
appeal of this property for families.
Don't miss this unique opportunity to acquire a townhouse
in a neighborhood that's both convenient and dynamic.
** Contact me today to schedule a visit and discover all
the potential this property has to offer!
Inclusions:
Exclusions : N/A
| BUILDING | |
|---|---|
| Type | Two or more storey |
| Style | Attached |
| Dimensions | 0x0 |
| Lot Size | 239.22 MC |
| EXPENSES | |
|---|---|
| Energy cost | $ 970 / year |
| Co-ownership fees | $ 2400 / year |
| Municipal Taxes (2024) | $ 2203 / year |
| School taxes (2024) | $ 179 / year |
|
ROOM DETAILS |
|||
|---|---|---|---|
| Room | Dimensions | Level | Flooring |
| Kitchen | 11.2 x 8.0 P | Ground Floor | Ceramic tiles |
| Living room | 17.11 x 9.8 P | Ground Floor | Wood |
| Dining room | 12.0 x 9.0 P | Ground Floor | Wood |
| Washroom | 6.7 x 3.0 P | Ground Floor | Ceramic tiles |
| Bedroom | 16.2 x 11.2 P | 2nd Floor | Wood |
| Bedroom | 12.10 x 8.3 P | 2nd Floor | Wood |
| Bedroom | 9.8 x 8.4 P | 2nd Floor | Other |
| Bathroom | 8.3 x 4.11 P | 2nd Floor | Other |
| Laundry room | 8.1 x 7.4 P | Basement | Concrete |
| Family room | 22.11 x 11.5 P | Basement | Concrete |
| Home office | 9.4 x 6.3 P | Basement | Concrete |
| Storage | 8.2 x 7.5 P | Basement | Concrete |
|
CHARACTERISTICS |
|
|---|---|
| Landscaping | Fenced |
| Cupboard | Wood |
| Heating system | Air circulation |
| Water supply | Municipality |
| Heating energy | Natural gas |
| Windows | PVC |
| Rental appliances | Water heater |
| Siding | Wood, Stone |
| Proximity | Park - green area, Elementary school, High school, Bicycle path, Daycare centre |
| Basement | 6 feet and over, Partially finished |
| Parking | Outdoor |
| Sewage system | Municipal sewer |
| Window type | Sliding, French window |
| Topography | Flat |
| Zoning | Residential |
| Driveway | Asphalt |