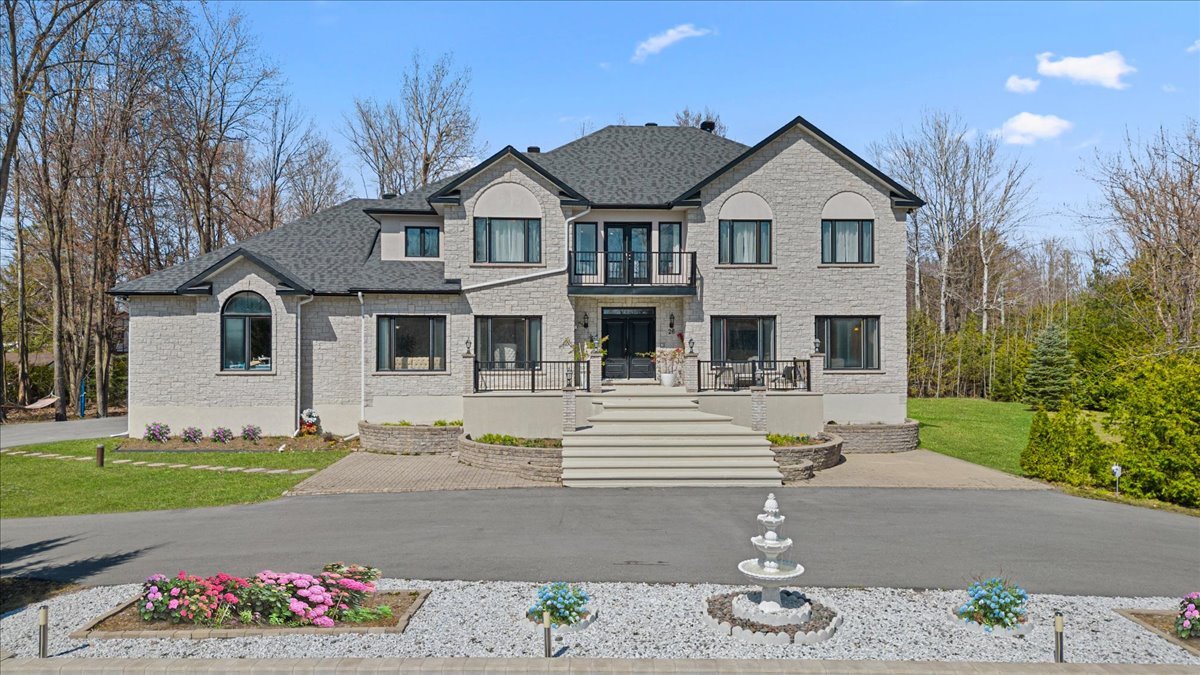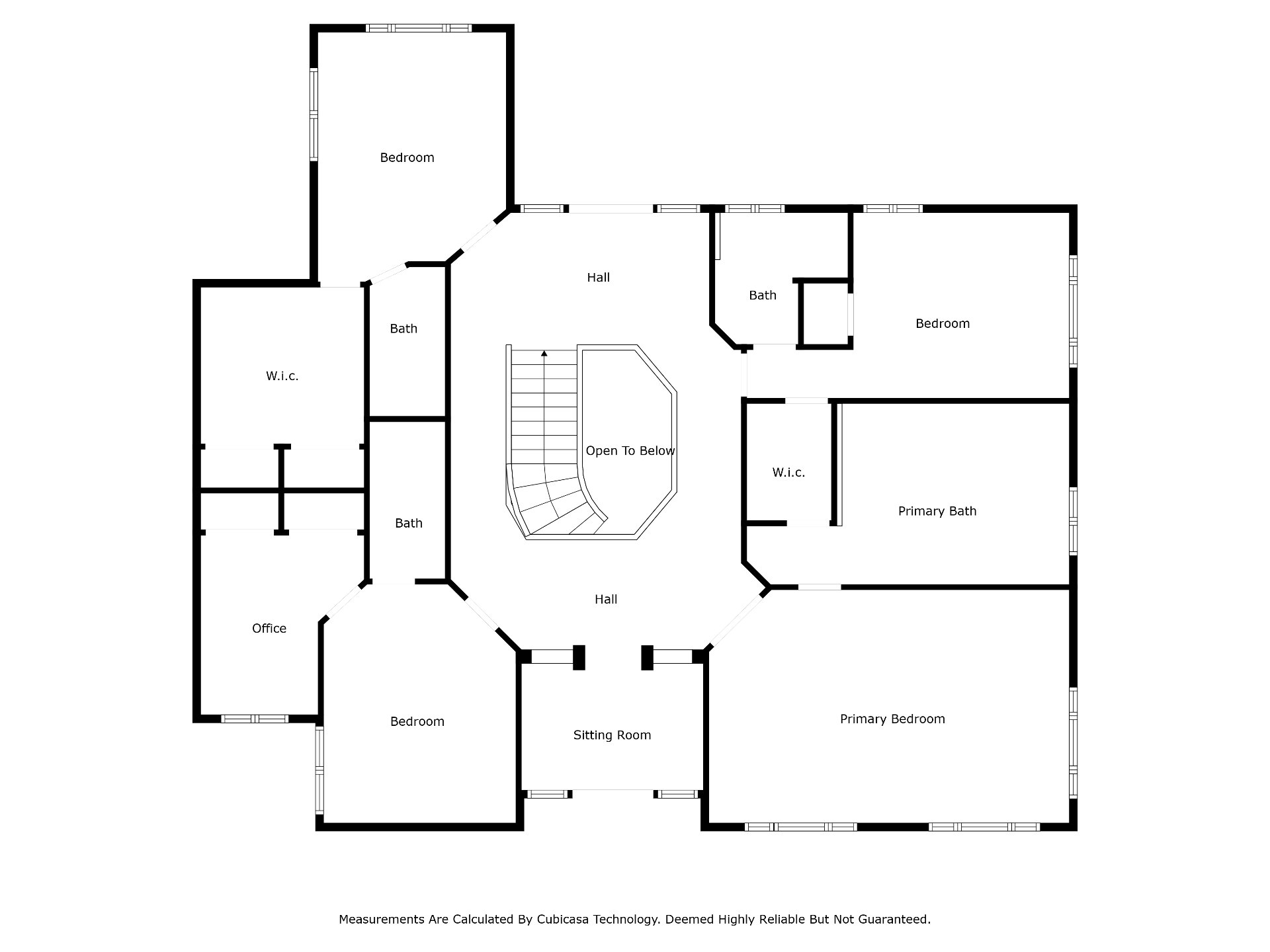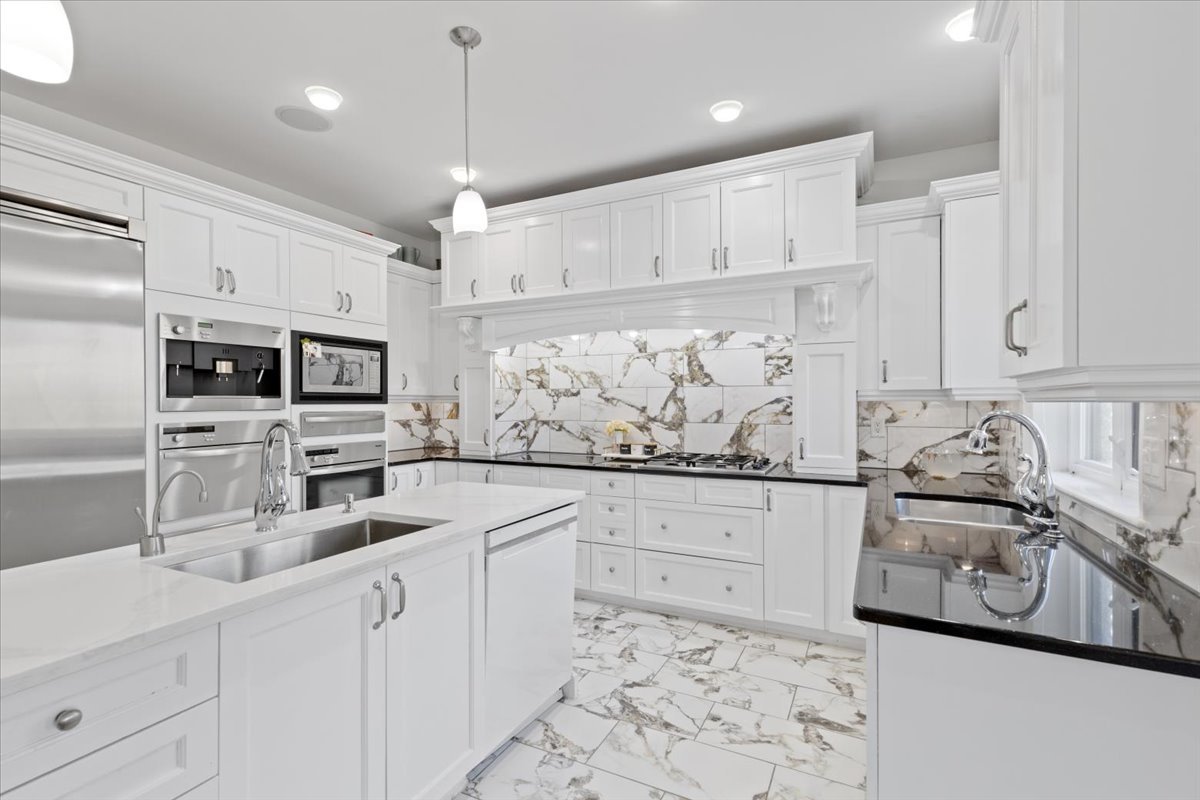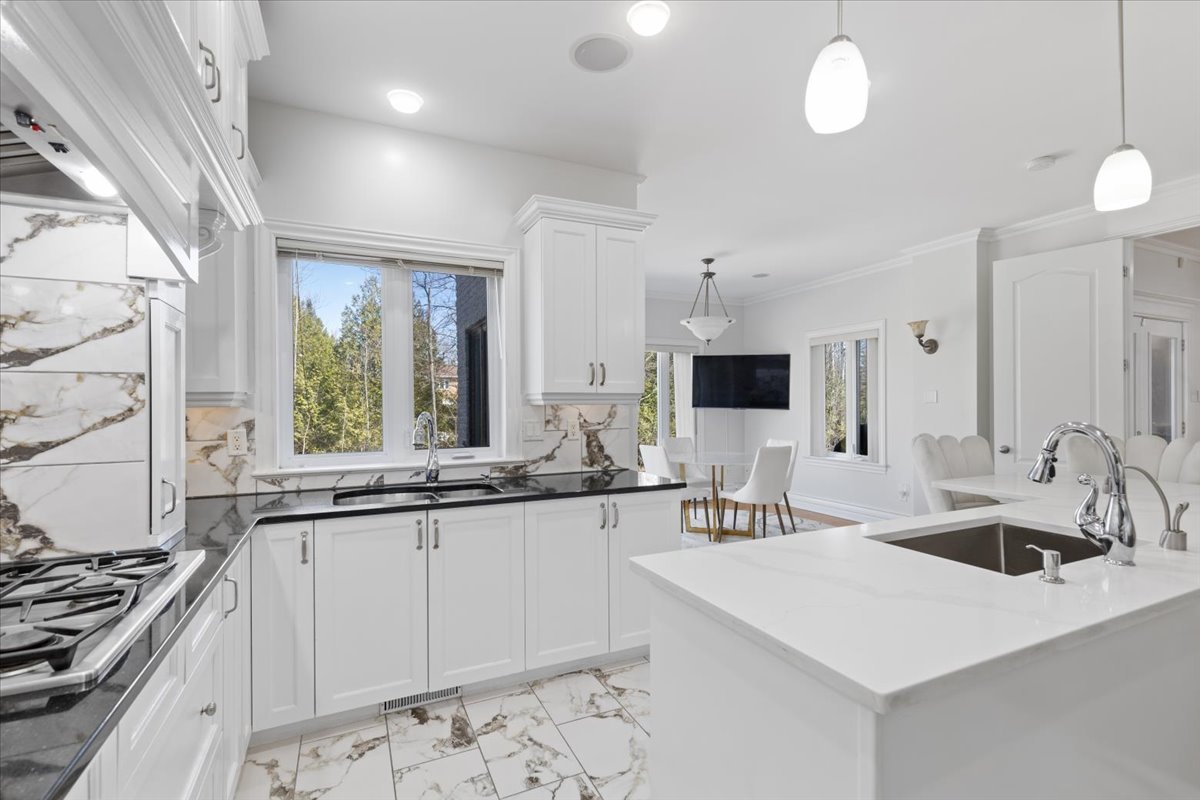26 Rue Atholl Doune, Gatineau (Aylmer), QC J9J2M7 $2,050,000

Frontage

Aerial photo

Drawing (sketch)

Drawing (sketch)

Kitchen

Kitchen

Dining room

Dinette

Dining room
|
|
Description
EXCEPTIONAL PROPERTY! Located at 26 Atholl Doune, this magnificent luxury property offers 4500 square feet of living space, nestled on a vast plot of nearly 2 acres. With a total of 4+2 bd and 5+1 bathrooms, this home is ideal for those seeking comfort and space. The fully finished basement includes a home theater, steam room and integrated sound system. The kitchen is a highlight with superb granite countertops and high-end appliances included. The house is equipped with a 3-car garage and a huge parking lane.
What's more, it's located just 15 minutes from downtown
Ottawa, offering both privacy and proximity to amenities.
An oasis of luxury and comfort waiting to be discovered!
Prestige property
- 4 ensuite bathrooms
- 2 acre lot with mature trees
- Smart home system
- Exceptionally well-maintained
- Proximity to golf courses, parks and soccer fields.
- High-quality construction
- Backyard is ready for interlock
- 5 minutes from Ottawa !
- South facing home with lots of natural luminosity
- Executive style home
- This property has a certain 'power' to it
- Wiring for a gate is installed
- High-end kitchen appliances and finish throughout the
house
- Very unique property with tons of potential
- Contents of this house can become inclusions by the
demand of
the buyer.
- 3d showing :
https://poddermedia.hd.pics/26-Rue-AthollDoune
-Instagram: Instagram:
https://www.instagram.com/p/C5n1a9SJ78J/
Ottawa, offering both privacy and proximity to amenities.
An oasis of luxury and comfort waiting to be discovered!
Prestige property
- 4 ensuite bathrooms
- 2 acre lot with mature trees
- Smart home system
- Exceptionally well-maintained
- Proximity to golf courses, parks and soccer fields.
- High-quality construction
- Backyard is ready for interlock
- 5 minutes from Ottawa !
- South facing home with lots of natural luminosity
- Executive style home
- This property has a certain 'power' to it
- Wiring for a gate is installed
- High-end kitchen appliances and finish throughout the
house
- Very unique property with tons of potential
- Contents of this house can become inclusions by the
demand of
the buyer.
- 3d showing :
https://poddermedia.hd.pics/26-Rue-AthollDoune
-Instagram: Instagram:
https://www.instagram.com/p/C5n1a9SJ78J/
Inclusions: The top-of-the-line kitchen appliances, electric and gas fireplaces, washer and dryer, bookcase, reverse osmosis system, furnace with humidifier, air exchanger, air conditioning, steam system, hot water tank, rods, curtains, and more!
Exclusions : N/A
| BUILDING | |
|---|---|
| Type | Two or more storey |
| Style | Detached |
| Dimensions | 24.38x12.19 M |
| Lot Size | 7298.6 MC |
| EXPENSES | |
|---|---|
| Municipal Taxes (2024) | $ 11036 / year |
| School taxes (2023) | $ 1044 / year |
|
ROOM DETAILS |
|||
|---|---|---|---|
| Room | Dimensions | Level | Flooring |
| Kitchen | 13.9 x 19.0 P | Ground Floor | Ceramic tiles |
| Dinette | 10.4 x 12.4 P | Ground Floor | Wood |
| Dining room | 12.0 x 14.0 P | Ground Floor | Wood |
| Living room | 23.3 x 26.0 P | Ground Floor | Wood |
| Family room | 14.8 x 18.7 P | Ground Floor | Wood |
| Washroom | 4.7 x 7.0 P | Ground Floor | Ceramic tiles |
| Laundry room | 10.6 x 11.4 P | Ground Floor | Ceramic tiles |
| Primary bedroom | 15.0 x 22.0 P | 2nd Floor | Carpet |
| Bathroom | 10.9 x 13.10 P | 2nd Floor | Ceramic tiles |
| Bedroom | 11.8 x 13.9 P | 2nd Floor | Carpet |
| Bathroom | 6.0 x 8.10 P | 2nd Floor | Ceramic tiles |
| Bedroom | 12.7 x 14.0 P | 2nd Floor | Carpet |
| Bathroom | 5.0 x 9.3 P | 2nd Floor | Ceramic tiles |
| Other | 10.7 x 10.4 P | 2nd Floor | Carpet |
| Bedroom | 11.8 x 15.7 P | 2nd Floor | Carpet |
| Other | 7.6 x 10.8 P | 2nd Floor | Carpet |
| Bathroom | 5.0 x 9.6 P | 2nd Floor | Ceramic tiles |
| Bedroom | 10.4 x 10.8 P | Basement | Carpet |
| Bedroom | 16.6 x 11.2 P | Basement | Carpet |
| Family room | 24.0 x 30.0 P | Basement | Carpet |
|
CHARACTERISTICS |
|
|---|---|
| Cupboard | Other |
| Heating system | Air circulation |
| Water supply | Artesian well |
| Heating energy | Natural gas |
| Equipment available | Water softener, Entry phone |
| Windows | PVC |
| Foundation | Poured concrete |
| Hearth stove | Gaz fireplace |
| Garage | Double width or more |
| Distinctive features | Wooded lot: hardwood trees |
| Proximity | Golf, Park - green area, Elementary school, Daycare centre |
| Bathroom / Washroom | Adjoining to primary bedroom, Jacuzzi bath-tub |
| Basement | 6 feet and over, Finished basement |
| Parking | Garage |
| Sewage system | Purification field, Septic tank |
| Window type | Sliding, Crank handle, French window |
| Roofing | Asphalt shingles |
| Topography | Flat |
| Zoning | Residential |
| Driveway | Asphalt |