28 Ch. des Quenouilles, Val-des-Monts, QC J8N4J5 $649,500
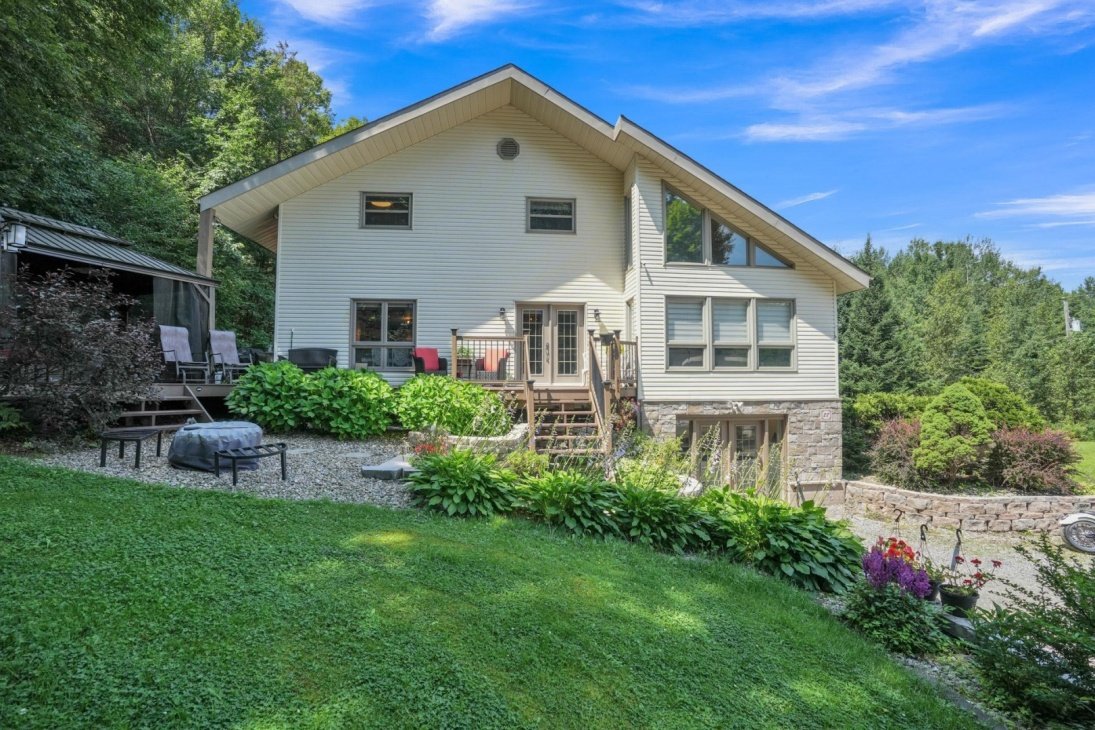
Frontage
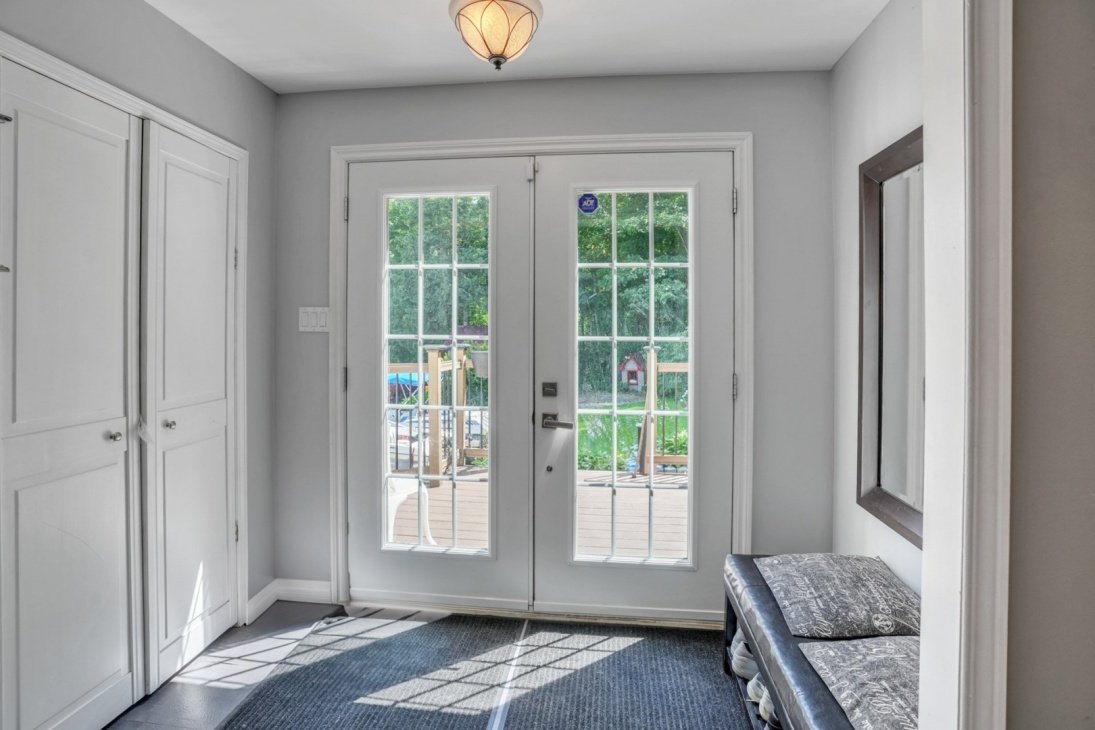
Hallway
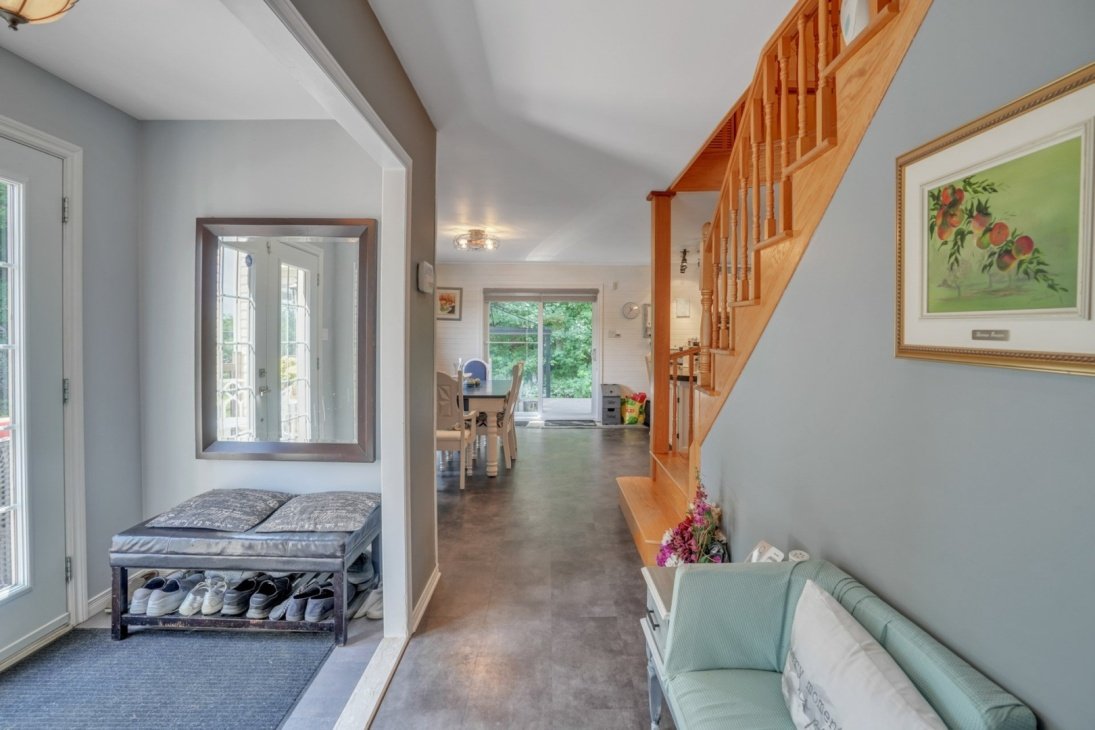
Corridor
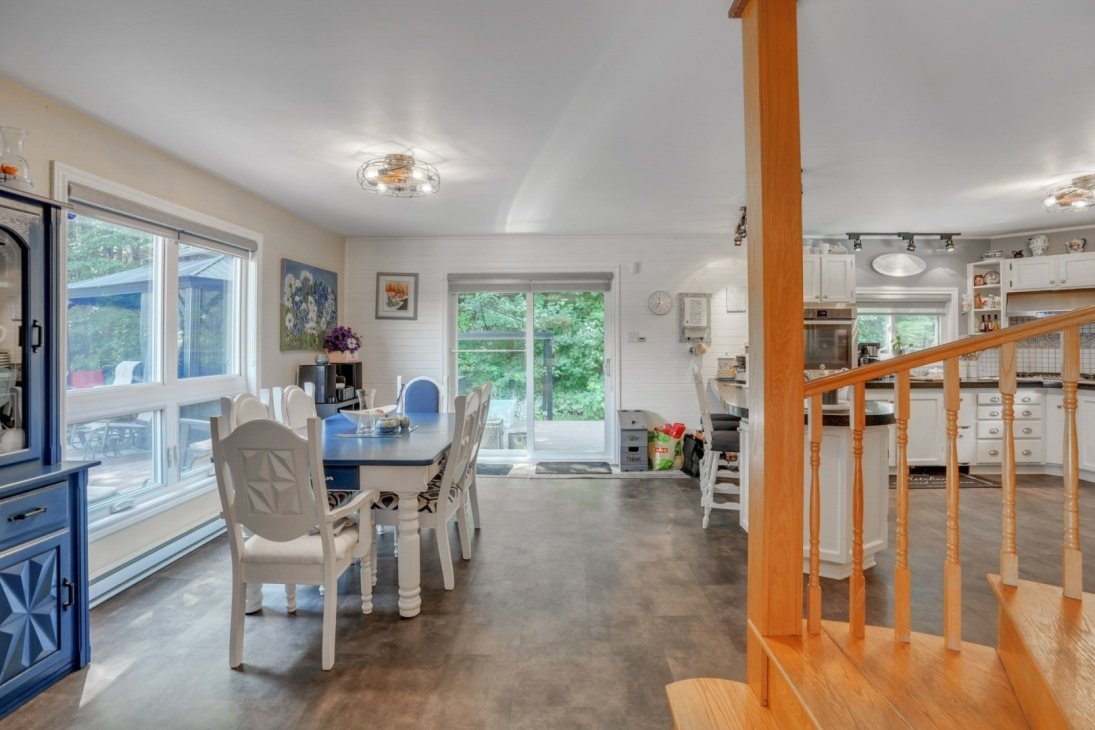
Overall View
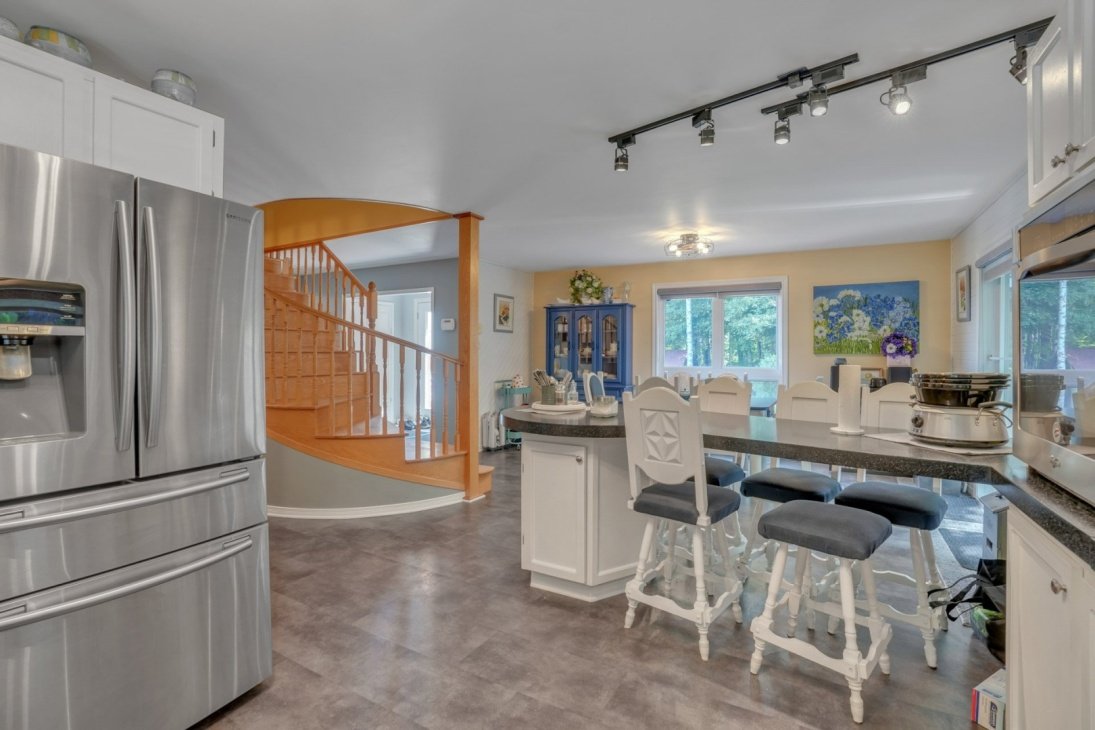
Overall View
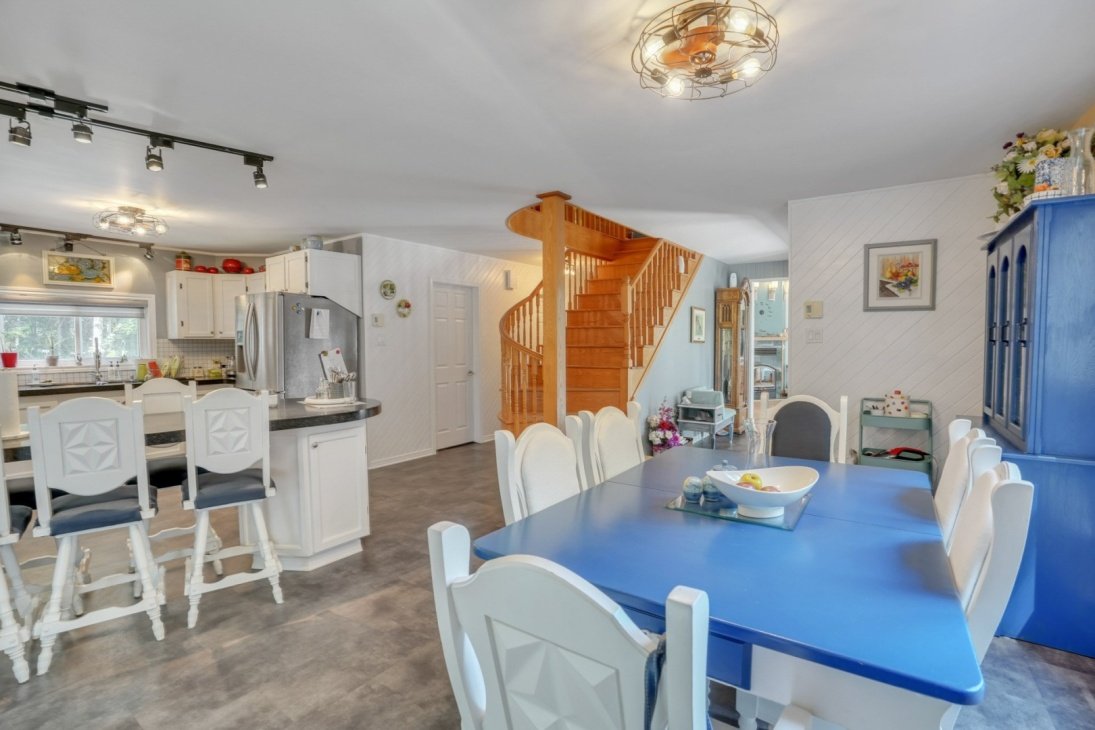
Overall View
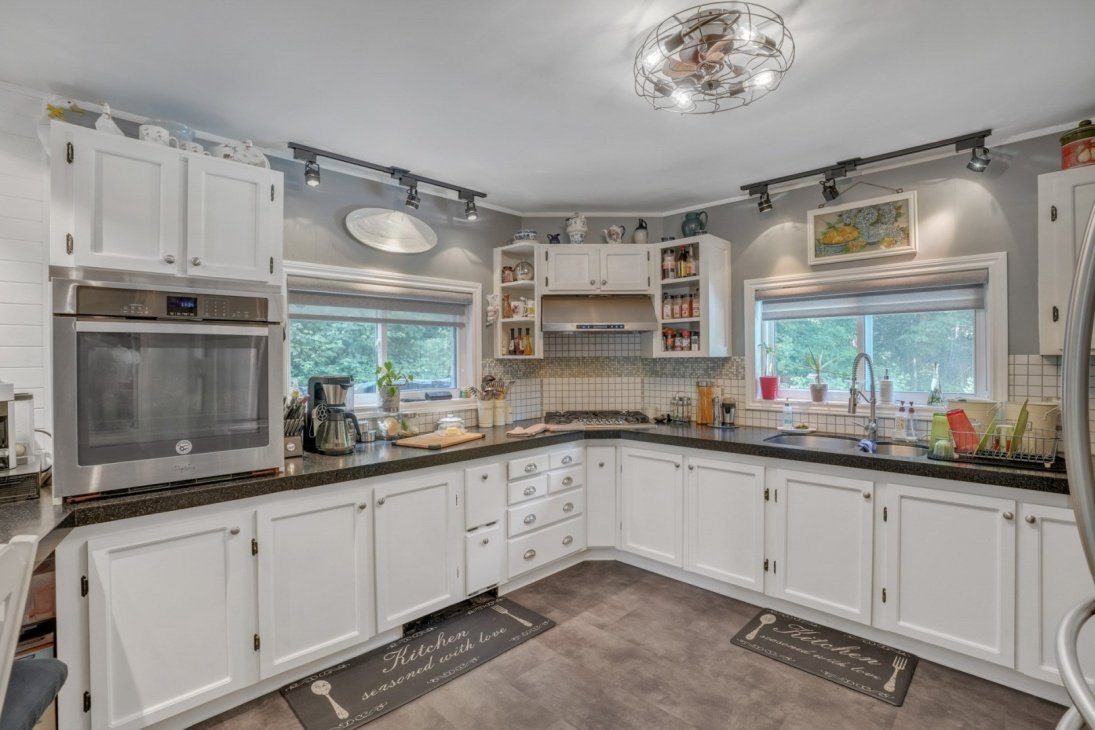
Kitchen
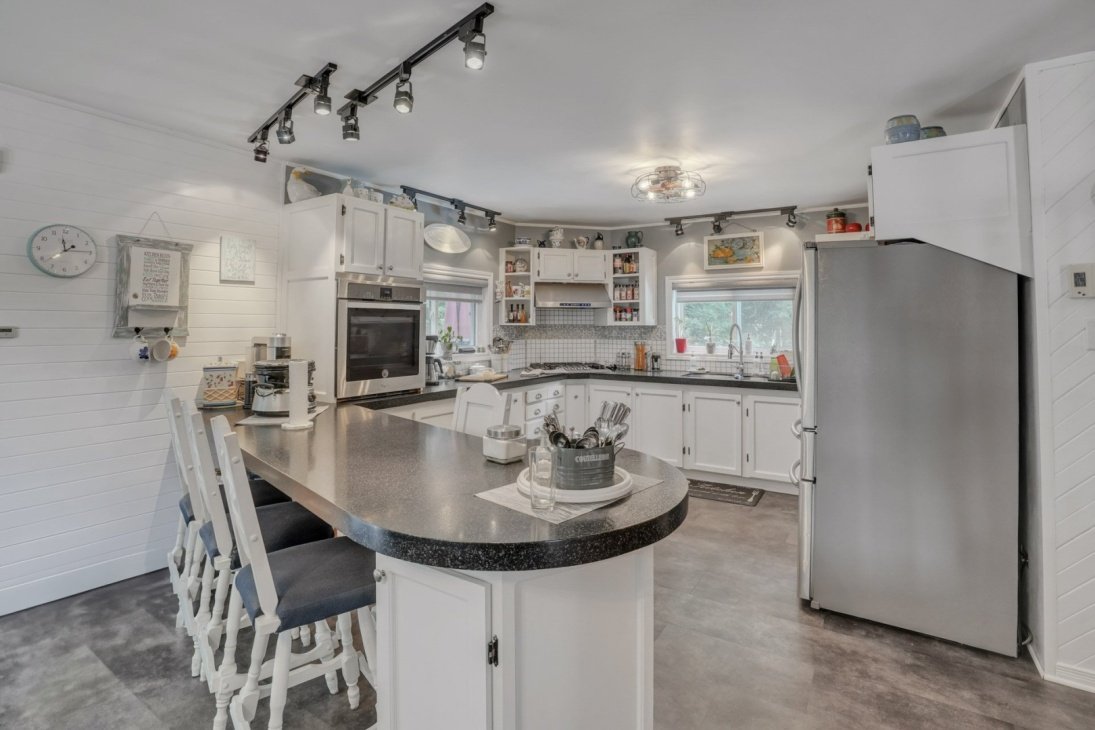
Kitchen
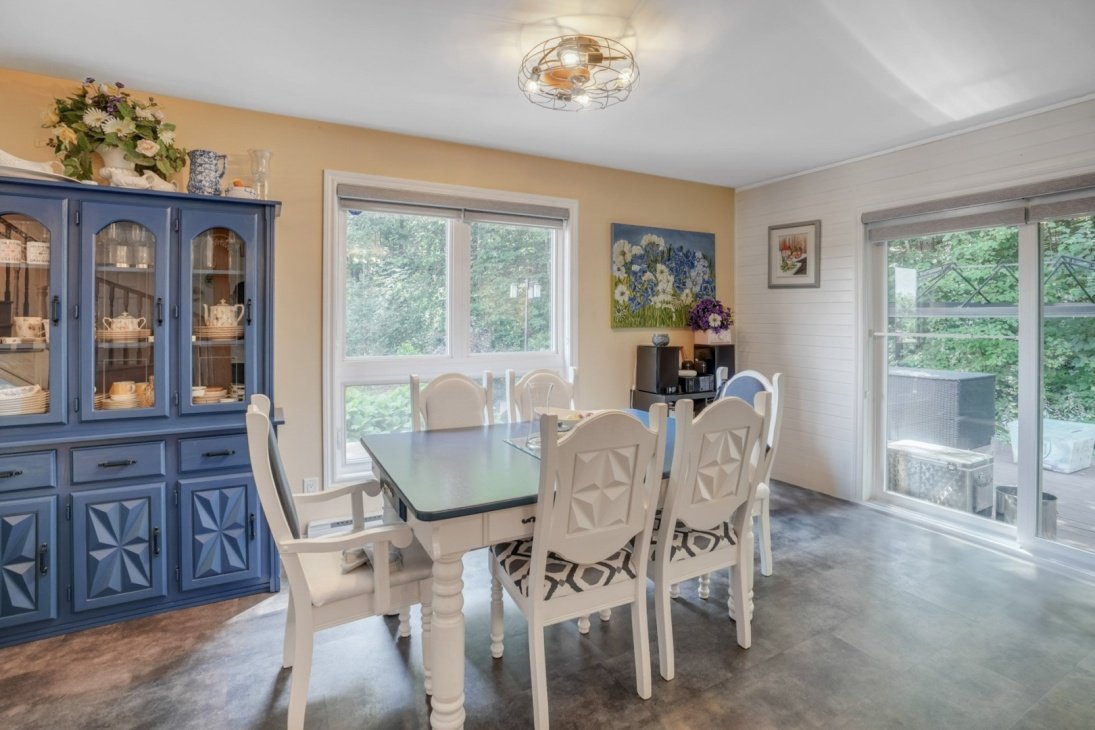
Dining room
|
|
Description
Escape the hustle and bustle of the city and discover this stunning, light-filled property nestled on a wooded lot of over one acre in a peaceful area of Val-des-Monts. With its cathedral ceilings, warm living room with wood-burning fireplace, and hardwood floors, this home offers a welcoming and functional atmosphere. The upper floor features three bedrooms, a full bathroom, and a loft overlooking the living room.
On the main floor, the kitchen opens onto a spacious
L-shaped terrace that wraps around two sides of the house
-- an ideal space for outdoor dining or relaxing. This
level also includes a full bathroom, laundry room, dining
room, and living room.
The fully finished basement offers a versatile space with
direct outdoor access via French doors, perfect for
teenagers, working from home, or entertaining guests. A
detached double garage (24' x 28', 12 ft high), heated and
insulated, completes the package. This peaceful setting
allows you to enjoy nature to the fullest while offering a
well-designed, comfortable living space.
Property Highlights:
*Automatic GENERAC generator system
*Three spacious bedrooms with built-in closets
*Two full bathrooms plus one powder room for maximum
convenience
*Open-concept kitchen with large dining nook -- perfect for
daily meals or entertaining
*L-shaped wraparound terrace accessible from the kitchen,
ideal for barbecues and outdoor dining
*Bright living room with cathedral ceiling and wood-burning
fireplace, creating a cozy atmosphere
*Separate dining room, perfect for hosting
*Hardwood floors (ground and 2nd floor) for elegance and
durability
*Finished basement with large family room and storage space
*Detached double garage (insulated and heated), ideal for a
workshop, storage, or vehicles
*Over one acre of wooded land providing privacy, space, and
tranquility
*Located on a cul-de-sac with no rear neighbors -- perfect
for nature lovers
*PVC windows ensure excellent thermal and sound insulation
*Electric baseboard heating, reliable and efficient
*Laundry room conveniently located on the main floor
*Alarm system for enhanced security
*High-speed fiber optic internet available (Cogeco or Bell)
*Heated above-ground pool with saltwater system -- easy to
maintain
*Water treatment system with softener and UV filter
*Roof redone in 2020 (asphalt shingles) for long-term
durability
Parking for up to eight vehicles with gravel driveway and
carport
*Numerous renovations between 2010 and 2019: roof, windows,
doors, flooring, bathrooms, kitchen, basement,
garage/carport construction (2015), pool house, pool, shed,
and hardtop gazebo
*Spacious outdoor lot offers many possibilities: gardening,
play area, relaxation
*Just five minutes from Lake MacGregor and Lake
Saint-Pierre, and close to all amenities: schools, grocery
stores, parks, restaurants.
This property offers the perfect balance of nature, modern
comfort, and proximity to the city. A rare opportunity to
enjoy a peaceful lifestyle without sacrificing convenience.
L-shaped terrace that wraps around two sides of the house
-- an ideal space for outdoor dining or relaxing. This
level also includes a full bathroom, laundry room, dining
room, and living room.
The fully finished basement offers a versatile space with
direct outdoor access via French doors, perfect for
teenagers, working from home, or entertaining guests. A
detached double garage (24' x 28', 12 ft high), heated and
insulated, completes the package. This peaceful setting
allows you to enjoy nature to the fullest while offering a
well-designed, comfortable living space.
Property Highlights:
*Automatic GENERAC generator system
*Three spacious bedrooms with built-in closets
*Two full bathrooms plus one powder room for maximum
convenience
*Open-concept kitchen with large dining nook -- perfect for
daily meals or entertaining
*L-shaped wraparound terrace accessible from the kitchen,
ideal for barbecues and outdoor dining
*Bright living room with cathedral ceiling and wood-burning
fireplace, creating a cozy atmosphere
*Separate dining room, perfect for hosting
*Hardwood floors (ground and 2nd floor) for elegance and
durability
*Finished basement with large family room and storage space
*Detached double garage (insulated and heated), ideal for a
workshop, storage, or vehicles
*Over one acre of wooded land providing privacy, space, and
tranquility
*Located on a cul-de-sac with no rear neighbors -- perfect
for nature lovers
*PVC windows ensure excellent thermal and sound insulation
*Electric baseboard heating, reliable and efficient
*Laundry room conveniently located on the main floor
*Alarm system for enhanced security
*High-speed fiber optic internet available (Cogeco or Bell)
*Heated above-ground pool with saltwater system -- easy to
maintain
*Water treatment system with softener and UV filter
*Roof redone in 2020 (asphalt shingles) for long-term
durability
Parking for up to eight vehicles with gravel driveway and
carport
*Numerous renovations between 2010 and 2019: roof, windows,
doors, flooring, bathrooms, kitchen, basement,
garage/carport construction (2015), pool house, pool, shed,
and hardtop gazebo
*Spacious outdoor lot offers many possibilities: gardening,
play area, relaxation
*Just five minutes from Lake MacGregor and Lake
Saint-Pierre, and close to all amenities: schools, grocery
stores, parks, restaurants.
This property offers the perfect balance of nature, modern
comfort, and proximity to the city. A rare opportunity to
enjoy a peaceful lifestyle without sacrificing convenience.
Inclusions: It includes: refrigerator, stove, dishwasher, washer, dryer, gazebo on porch, pool accessories and generator (general automatic system).
Exclusions : Alarm system, propane tank.
| BUILDING | |
|---|---|
| Type | Two or more storey |
| Style | Detached |
| Dimensions | 26x44 P |
| Lot Size | 4877.4 MC |
| EXPENSES | |
|---|---|
| Municipal Taxes (2024) | $ 3799 / year |
| School taxes (2024) | $ 426 / year |
|
ROOM DETAILS |
|||
|---|---|---|---|
| Room | Dimensions | Level | Flooring |
| Hallway | 5.1 x 8.4 P | 2nd Floor | Ceramic tiles |
| Dining room | 11.7 x 15.5 P | 2nd Floor | Wood |
| Living room | 15.5 x 17.5 P | 2nd Floor | Wood |
| Kitchen | 13.1 x 13.0 P | 2nd Floor | Flexible floor coverings |
| Dinette | 13.0 x 13.0 P | 2nd Floor | Flexible floor coverings |
| Bathroom | 5.9 x 8.2 P | 2nd Floor | Flexible floor coverings |
| Laundry room | 8.6 x 7.0 P | 2nd Floor | Flexible floor coverings |
| Den | 15.7 x 19.6 P | 3rd Floor | Wood |
| Primary bedroom | 11.2 x 13.0 P | 3rd Floor | Parquetry |
| Bedroom | 9.7 x 12.2 P | 3rd Floor | Parquetry |
| Bedroom | 9.7 x 12.5 P | 3rd Floor | Carpet |
| Bathroom | 7.9 x 10.4 P | 3rd Floor | Ceramic tiles |
| Bedroom | 15.6 x 21.3 P | Ground Floor | Carpet |
| Storage | 10.0 x 5.0 P | Ground Floor | Carpet |
| Storage | 5.0 x 3.8 P | Ground Floor | Carpet |
| Storage | 7.0 x 7.2 P | Ground Floor | Concrete |
| Family room | 26.11 x 13.1 P | Ground Floor | Carpet |
| Washroom | 5.6 x 4.5 P | Ground Floor | Carpet |
|
CHARACTERISTICS |
|
|---|---|
| Pool | Above-ground |
| Equipment available | Alarm system, Electric garage door, Wall-mounted heat pump |
| Water supply | Artesian well |
| Roofing | Asphalt shingles |
| Carport | Attached |
| Foundation | Concrete block |
| Distinctive features | Cul-de-sac, No neighbours in the back |
| Garage | Detached |
| Heating energy | Electricity |
| Proximity | Elementary school, Highway, Park - green area |
| Basement | Finished basement |
| Topography | Flat, Sloped |
| Parking | Garage, In carport, Outdoor |
| Landscaping | Landscape |
| Driveway | Other |
| Sewage system | Purification field, Septic tank |
| Windows | PVC |
| Zoning | Residential |
| Heating system | Space heating baseboards |
| Siding | Stone, Vinyl |
| Cupboard | Wood |