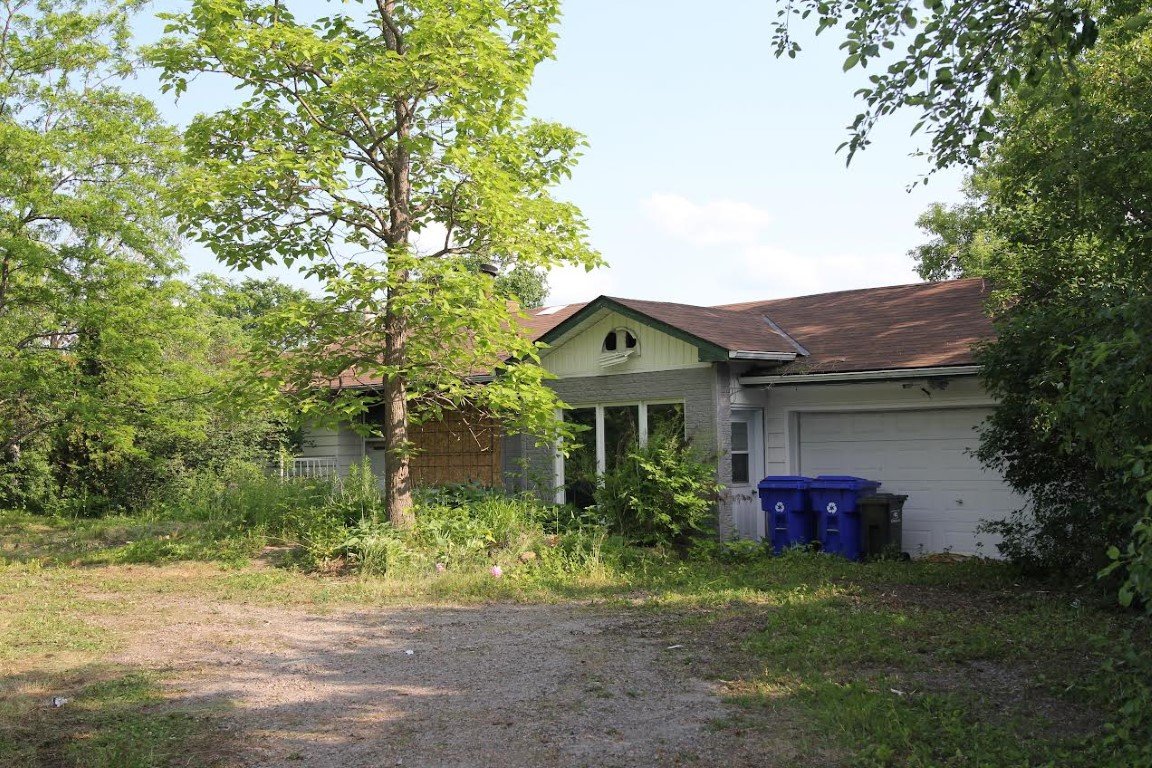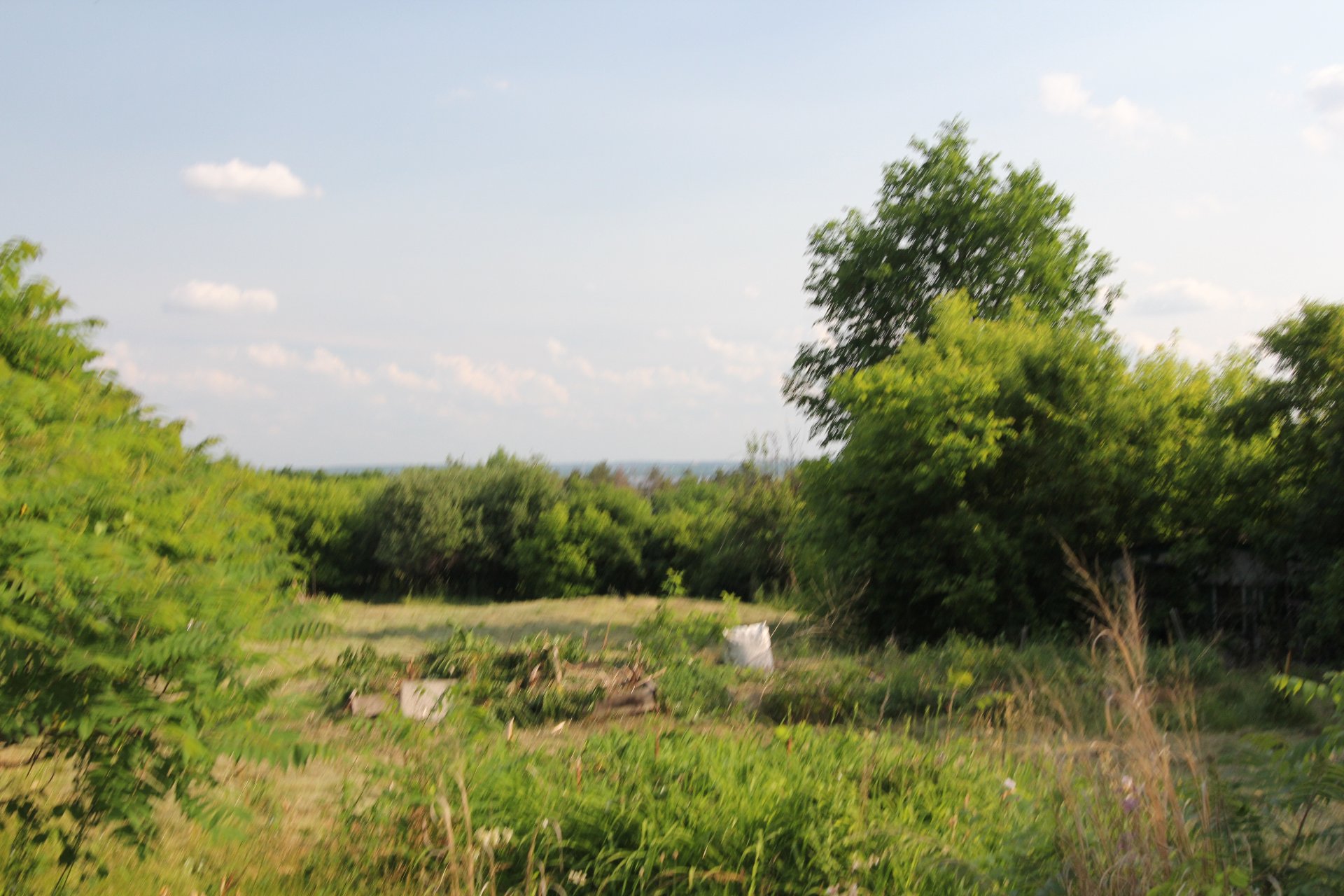289 Ch. Eardley, Gatineau (Aylmer), QC J9J2Z6 $375,000

Frontage

Exterior
|
|
Description
PARTIALLY BURNED HOUSE --Beautifull residential lot of over 38,000 sq. ft. located in a quiet area of Old Aylmer. The property includes the remains of a 1957 bungalow, partially burned and slightly damaged by fire. It previously featured a basement apartment with a private entrance--ideal for a home office--a built-in garage, and gardening installations in the backyard. Stunning view of the Ottawa River. The house is uninhabited and is being sold as is, without legal warranty. Contact me, Philip LeMay for more information.
Located at 289 Eardley Road, this property stands out with
its 38,600 sq. ft. corner lot in a quiet and green
neighborhood.
It features the remains of a 1957 bungalow that suffered
significant damage following a fire. The property is sold
as is, without legal warranty, at the buyer's own risk and
peril.
Before the fire, the home offered several sought-after
features: a basement unit with a private entrance, perfect
for multigenerational living or rental purposes; a
closed-off, private section ideal for a home office; an
attached garage convenient for families; and gardening
installations in the backyard. The property also benefited
from a beautiful view of the Ottawa River--a rare asset in
this area.
Surrounded by mature trees, the lot offers exceptional
privacy and a highly desirable natural setting. With over
141 feet of frontage, it presents great potential for
various residential construction projects. This is a prime
opportunity for anyone looking to build a custom home in a
well-established neighborhood that offers both peace and
proximity to services.
The location is one of its major highlights:
*Just a short distance from the Aylmer Marina and the
Ottawa River shoreline;
*Near Parc des Cèdres, known for its bike paths, beach, and
summer activities;
*Quick access to public transit to downtown Gatineau and
Ottawa;
*Close to schools, daycare centres, shops, and local
services;
*Situated in a family-friendly and sought-after residential
environment.
This lot is a blank canvas ready to bring your vision to
life in a community where quality of life truly matters.
Whether you're planning a primary residence, a
multigenerational home, or a retirement project, its
location and size make it a rare find on the market.
For more information or to discuss this unique opportunity,
don't hesitate to contact me -- Philip Lemay.
its 38,600 sq. ft. corner lot in a quiet and green
neighborhood.
It features the remains of a 1957 bungalow that suffered
significant damage following a fire. The property is sold
as is, without legal warranty, at the buyer's own risk and
peril.
Before the fire, the home offered several sought-after
features: a basement unit with a private entrance, perfect
for multigenerational living or rental purposes; a
closed-off, private section ideal for a home office; an
attached garage convenient for families; and gardening
installations in the backyard. The property also benefited
from a beautiful view of the Ottawa River--a rare asset in
this area.
Surrounded by mature trees, the lot offers exceptional
privacy and a highly desirable natural setting. With over
141 feet of frontage, it presents great potential for
various residential construction projects. This is a prime
opportunity for anyone looking to build a custom home in a
well-established neighborhood that offers both peace and
proximity to services.
The location is one of its major highlights:
*Just a short distance from the Aylmer Marina and the
Ottawa River shoreline;
*Near Parc des Cèdres, known for its bike paths, beach, and
summer activities;
*Quick access to public transit to downtown Gatineau and
Ottawa;
*Close to schools, daycare centres, shops, and local
services;
*Situated in a family-friendly and sought-after residential
environment.
This lot is a blank canvas ready to bring your vision to
life in a community where quality of life truly matters.
Whether you're planning a primary residence, a
multigenerational home, or a retirement project, its
location and size make it a rare find on the market.
For more information or to discuss this unique opportunity,
don't hesitate to contact me -- Philip Lemay.
Inclusions: Washer and dryer, hot water heater, basement fridge and stove, upstairs dishwasher.
Exclusions : N/A
| BUILDING | |
|---|---|
| Type | Bungalow |
| Style | Detached |
| Dimensions | 9.62x25.22 M |
| Lot Size | 3588.8 MC |
| EXPENSES | |
|---|---|
| Municipal Taxes (2025) | $ 4031 / year |
| School taxes (2024) | $ 376 / year |
|
ROOM DETAILS |
|||
|---|---|---|---|
| Room | Dimensions | Level | Flooring |
| Living room | 21.1 x 11.7 P | Ground Floor | Wood |
| Kitchen | 10.4 x 9.9 P | Ground Floor | Flexible floor coverings |
| Dining room | 11.4 x 8.2 P | Ground Floor | Wood |
| Primary bedroom | 15.5 x 11.4 P | Ground Floor | Wood |
| Bedroom | 11.6 x 11.4 P | Ground Floor | Wood |
| Bedroom | 8.0 x 8.0 P | Ground Floor | Wood |
| Bathroom | 11.4 x 8.9 P | Ground Floor | Ceramic tiles |
| Washroom | 5.9 x 4.10 P | Ground Floor | Ceramic tiles |
| Home office | 10.0 x 9.9 P | Ground Floor | Ceramic tiles |
|
CHARACTERISTICS |
|
|---|---|
| Basement | 6 feet and over, Partially finished, Separate entrance |
| Water supply | Artesian well |
| Roofing | Asphalt shingles |
| Garage | Attached |
| Heating energy | Bi-energy, Electricity, Heating oil, Other |
| Proximity | Bicycle path, Daycare centre, Elementary school, High school, Park - green area, Public transport, University |
| Siding | Brick, Wood |
| Window type | Crank handle |
| Parking | Garage, Outdoor |
| Landscaping | Land / Yard lined with hedges, Landscape |
| Driveway | Not Paved |
| View | Panoramic, Water |
| Equipment available | Private balcony |
| Sewage system | Purification field, Septic tank |
| Windows | PVC |
| Zoning | Residential |
| Bathroom / Washroom | Seperate shower, Whirlpool bath-tub |
| Distinctive features | Street corner |
| Hearth stove | Wood fireplace |