36 Rue du Héron, Gatineau (Hull), QC J9A2Z8 $615,000
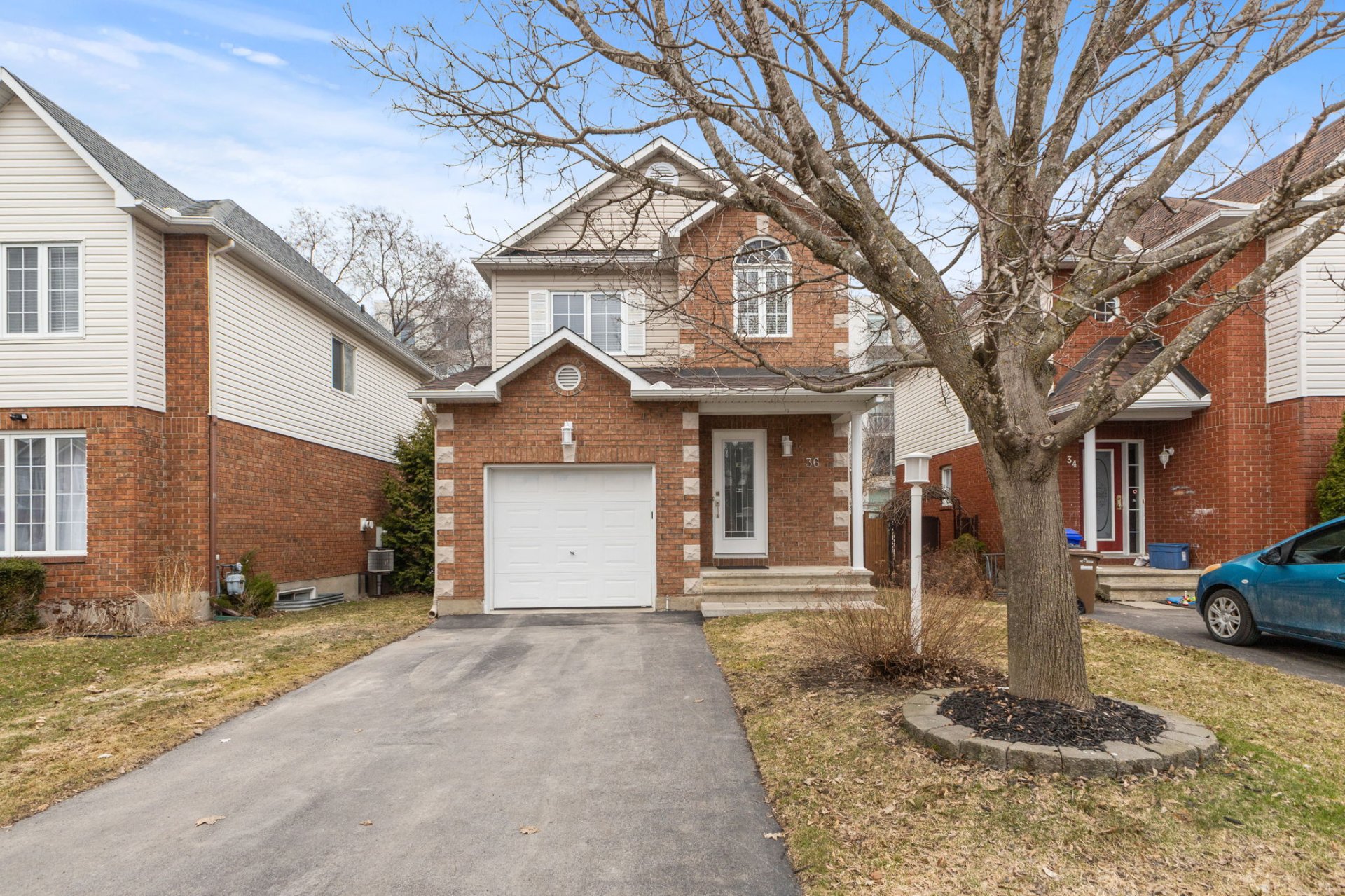
Frontage
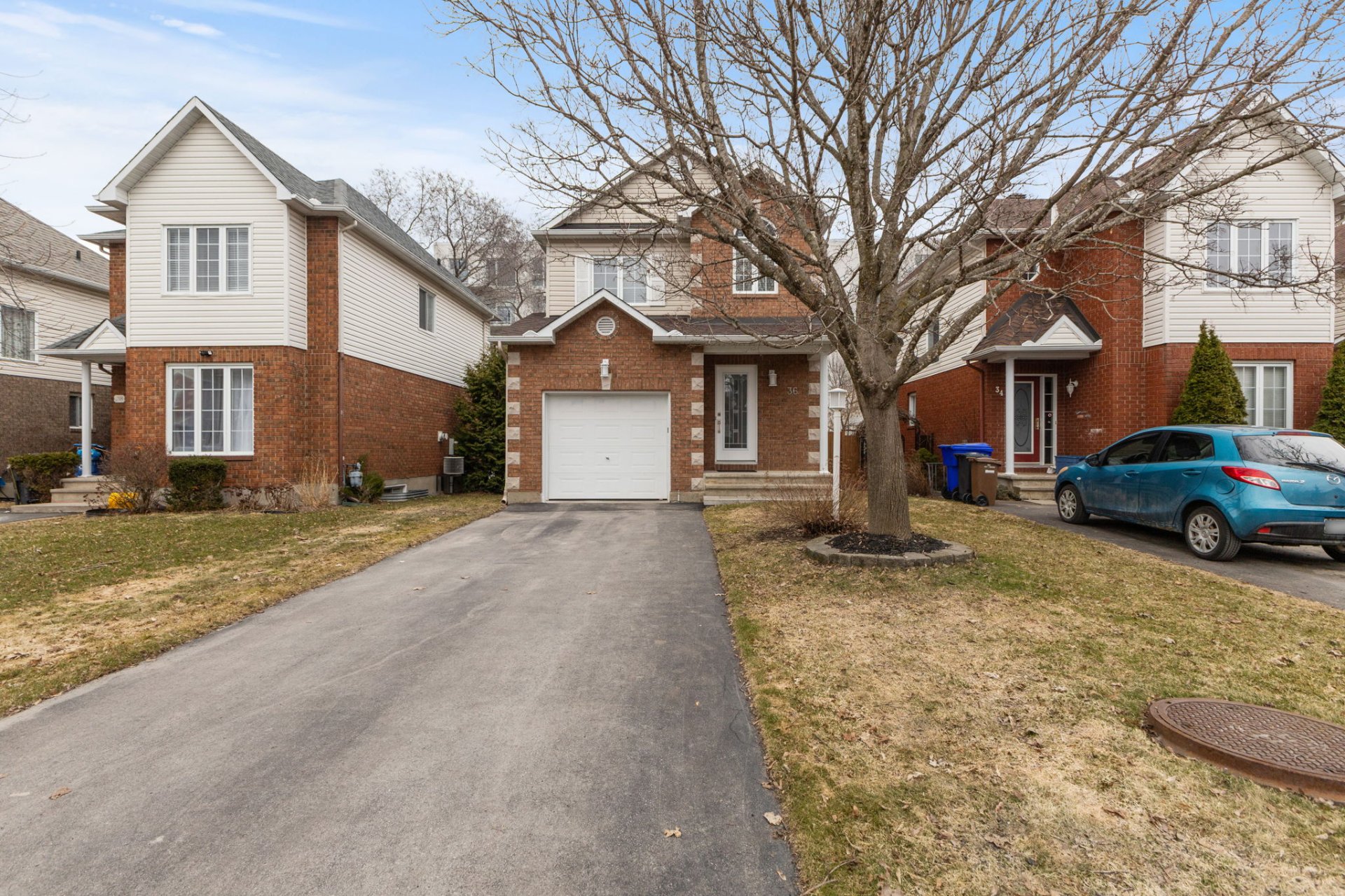
Frontage
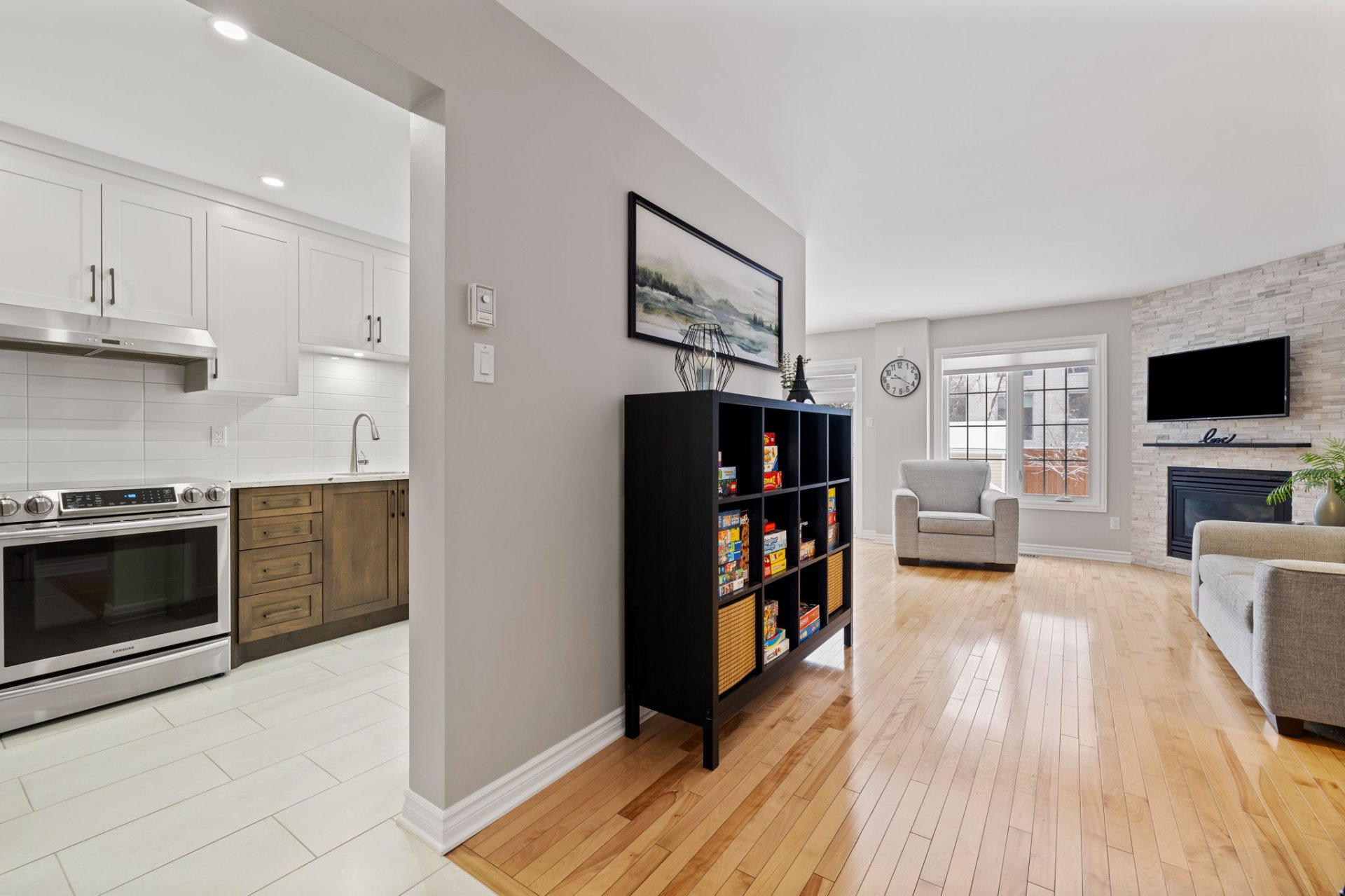
Interior
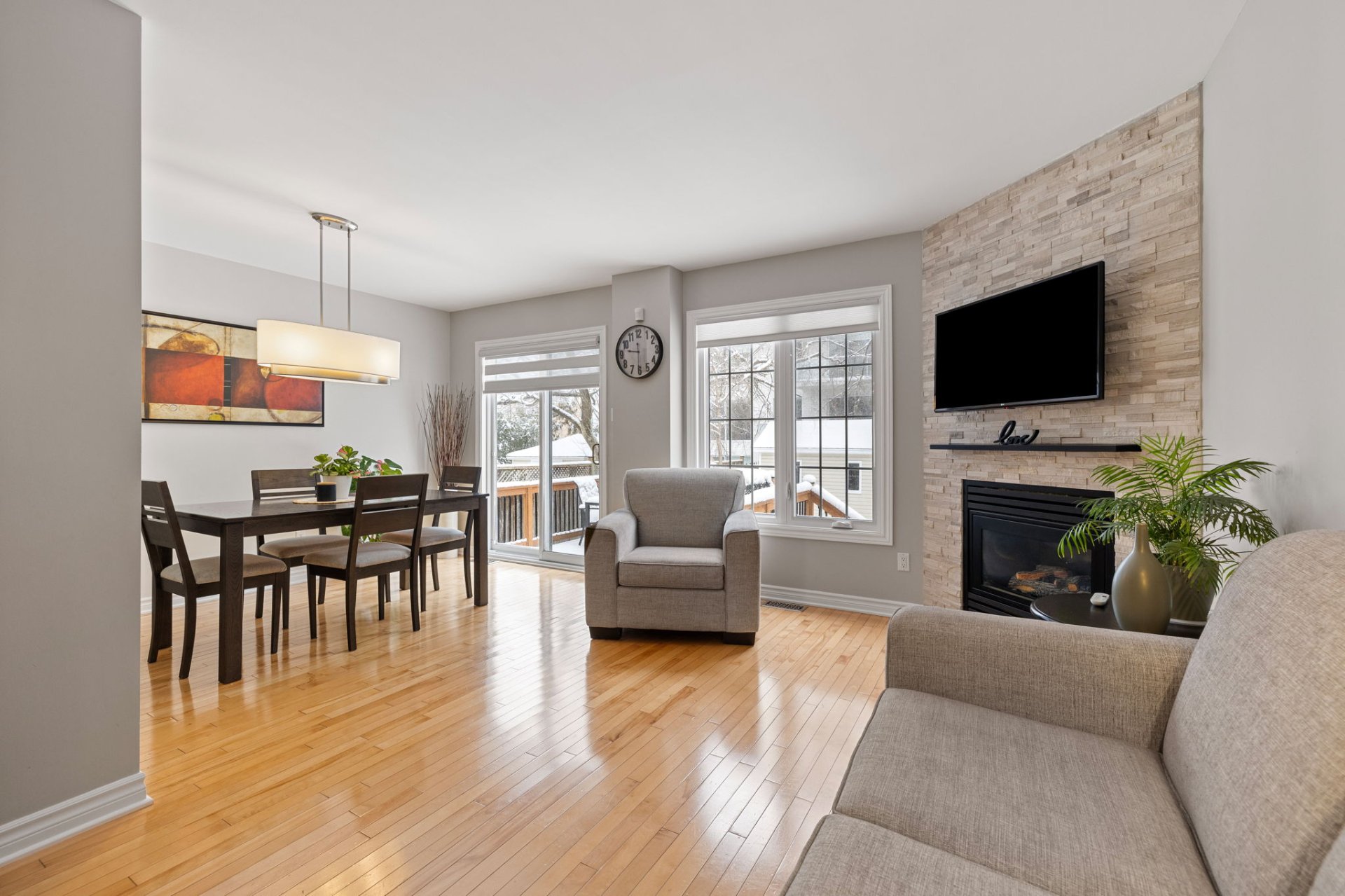
Interior

Living room
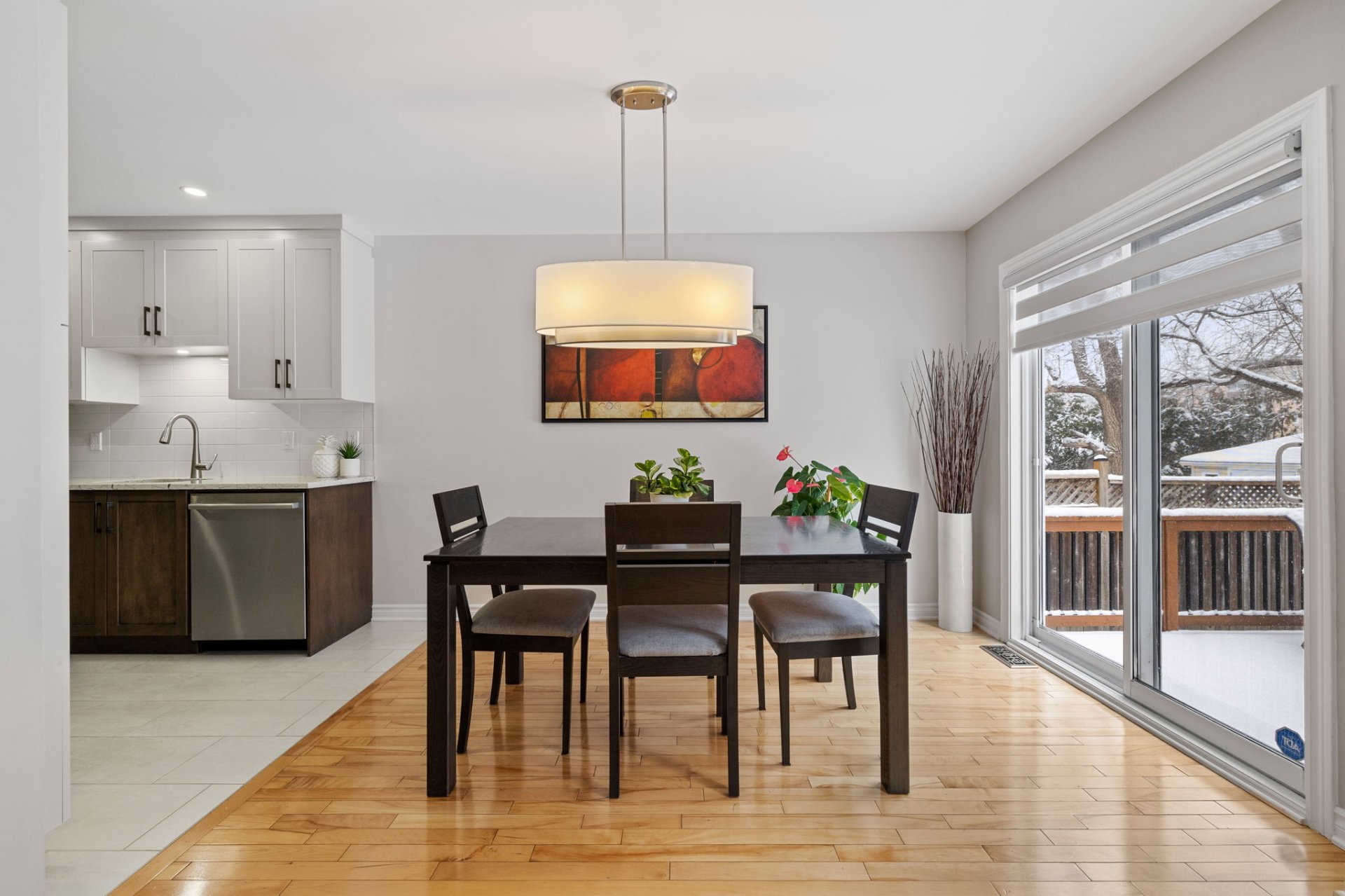
Dining room
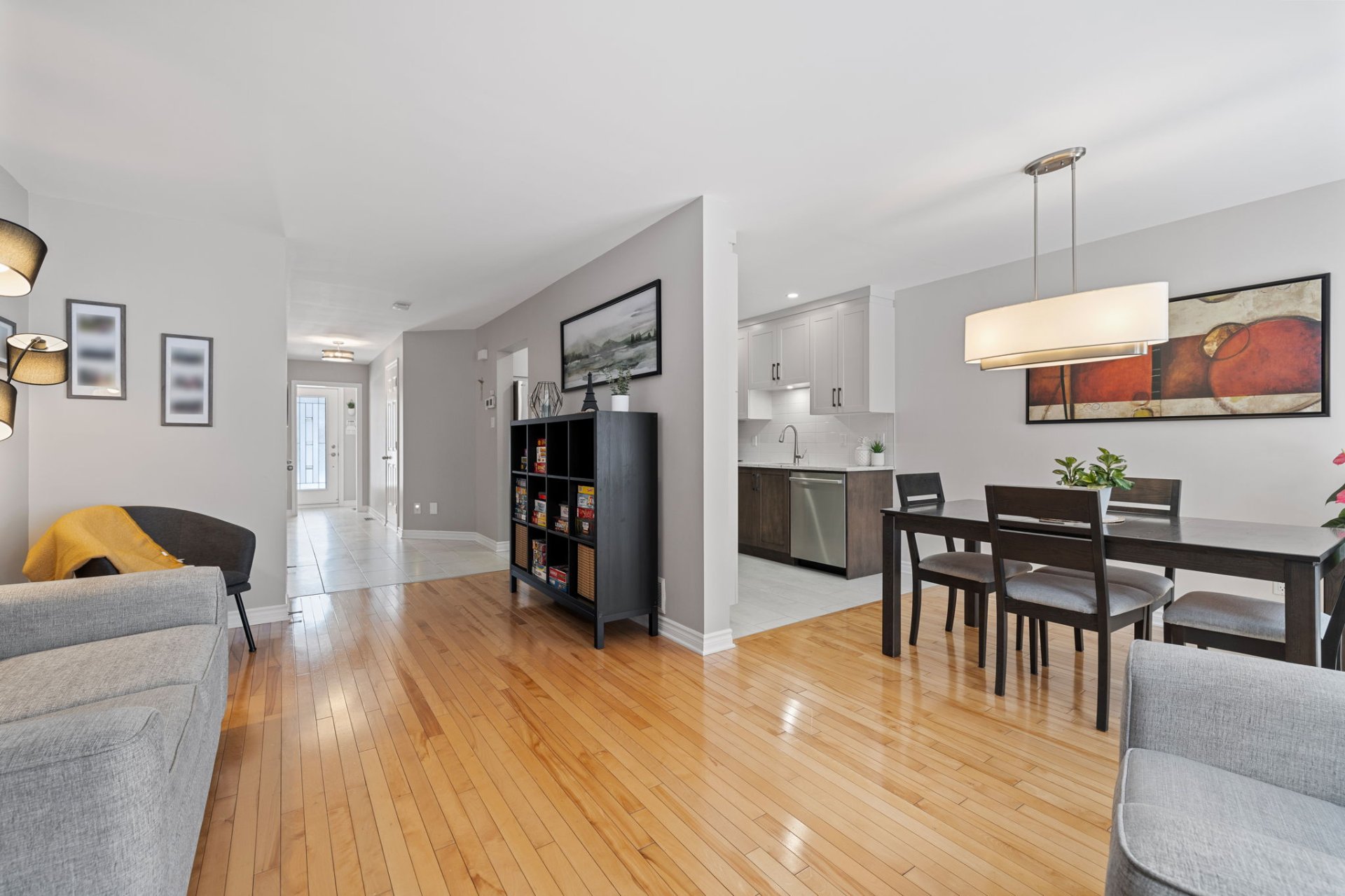
Interior
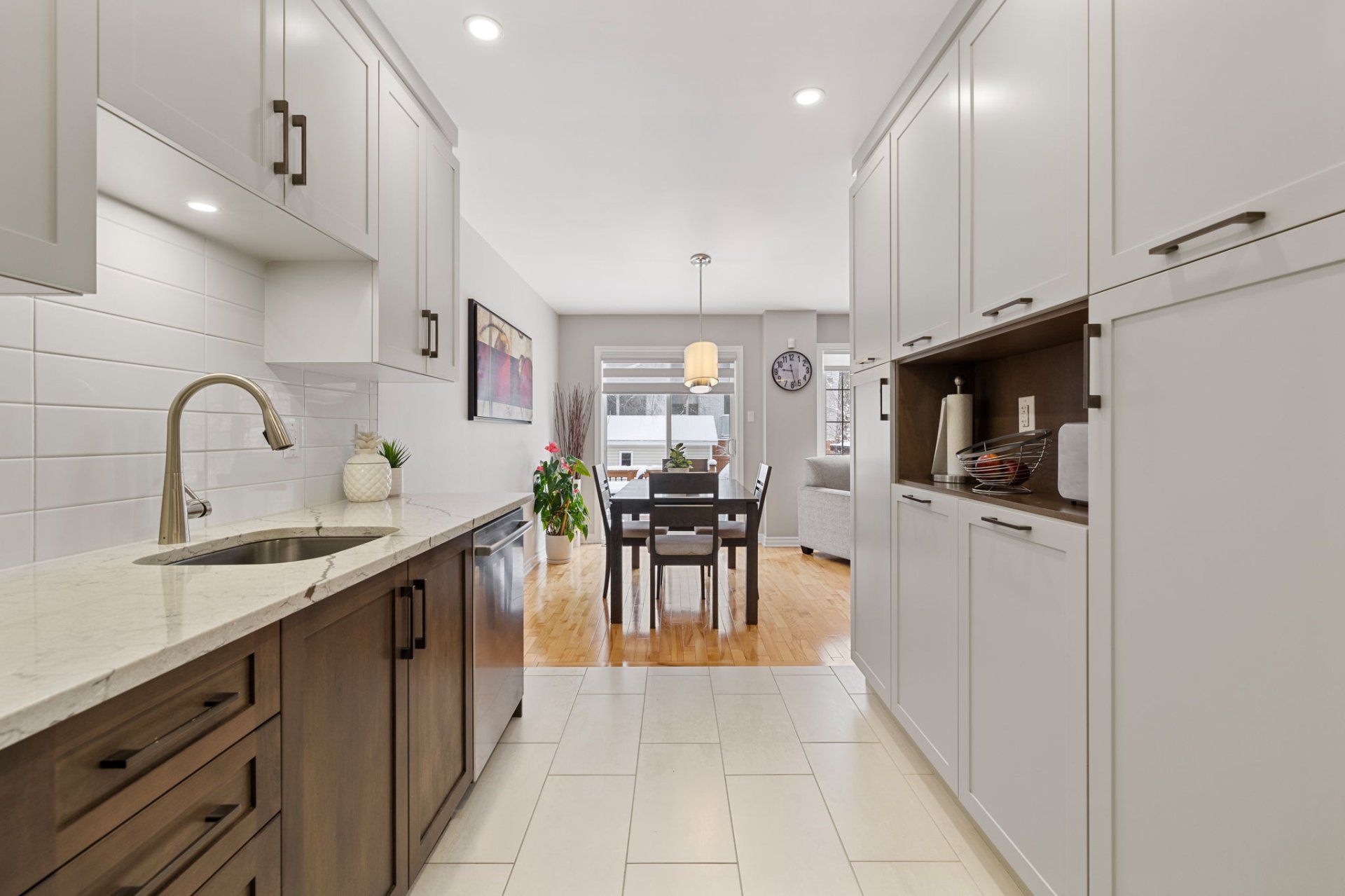
Kitchen
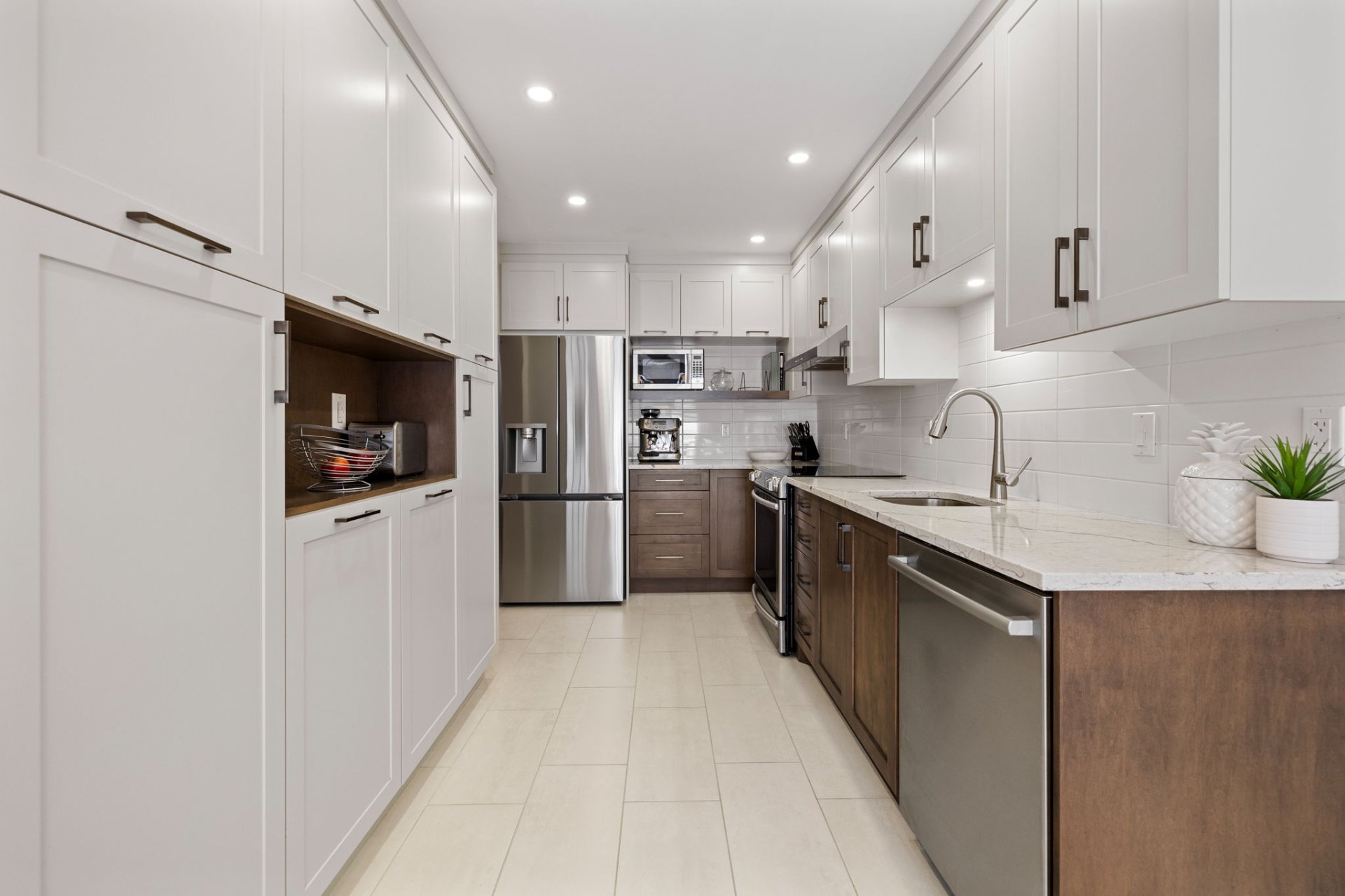
Kitchen
|
|
Sold
Description
Discover this superb 1,500 sq. ft. single-family home located in the sought-after Manoir des Trembles neighborhood, renowned for its family-friendly environment and prime location. At the heart of this home is a modern kitchen with floor-to-ceiling cabinets and quartz countertops. The bright dining room opens onto a living room with a natural gas fireplace. Upstairs, you'll find three bedrooms, a den, and a washer/dryer. You'll appreciate the basement layout, which can be used as a bedroom or office, as well as a family room. A visit will reveal a modern home.
- Complete kitchen renovation in 2019
- Heating system installed in 2015
- Heat pump installed in 2014
- Air exchanger 2016
- Roof covering redone in 2016
- Heating system installed in 2015
- Heat pump installed in 2014
- Air exchanger 2016
- Roof covering redone in 2016
Inclusions: Level 2 EV charging station, dishwasher, storage cabinet at the entrance (facing the stairs), curtain rods, blinds, outdoor shed
Exclusions : Outdoor irrigation system (non-functional), curtains
| BUILDING | |
|---|---|
| Type | Two or more storey |
| Style | Detached |
| Dimensions | 0x0 |
| Lot Size | 4310.9 PC |
| EXPENSES | |
|---|---|
| Energy cost | $ 1757 / year |
| Municipal Taxes (2025) | $ 4192 / year |
| School taxes (2024) | $ 342 / year |
|
ROOM DETAILS |
|||
|---|---|---|---|
| Room | Dimensions | Level | Flooring |
| Living room | 17.0 x 9.8 P | Ground Floor | Wood |
| Kitchen | 13.10 x 7.10 P | Ground Floor | Ceramic tiles |
| Dining room | 10.7 x 7.10 P | Ground Floor | Wood |
| Hallway | 5.0 x 3.0 P | Ground Floor | Ceramic tiles |
| Washroom | 6.8 x 3.5 P | Ground Floor | Ceramic tiles |
| Primary bedroom | 14.4 x 11.7 P | 2nd Floor | Wood |
| Bedroom | 10.6 x 10.1 P | 2nd Floor | Wood |
| Bedroom | 9.9 x 8.2 P | 2nd Floor | Wood |
| Bathroom | 12.0 x 7.0 P | 2nd Floor | Ceramic tiles |
| Den | 7.10 x 6.0 P | 2nd Floor | Wood |
| Family room | 12.8 x 9.5 P | Basement | Ceramic tiles |
| Bedroom | 15.1 x 10.4 P | Basement | Ceramic tiles |
| Workshop | 12.5 x 7.8 P | Basement | Concrete |
|
CHARACTERISTICS |
|
|---|---|
| Basement | 6 feet and over, Partially finished |
| Bathroom / Washroom | Adjoining to primary bedroom, Seperate shower |
| Heating system | Air circulation |
| Equipment available | Alarm system, Central air conditioning, Central heat pump, Electric garage door, Level 2 charging station, Ventilation system |
| Driveway | Asphalt |
| Siding | Asphalt shingles, Brick, Vinyl |
| Garage | Attached, Single width |
| Heating energy | Bi-energy, Electricity, Natural gas |
| Proximity | Bicycle path, Cegep, Daycare centre, Elementary school, Golf, High school, Highway, Hospital, Park - green area, Public transport |
| Window type | Crank handle, French window, Sliding |
| Energy efficiency | Energy rating 0 to 100 |
| Landscaping | Fenced, Landscape |
| Topography | Flat |
| Parking | Garage, Outdoor |
| Hearth stove | Gaz fireplace |
| Sewage system | Municipal sewer |
| Water supply | Municipality |
| Foundation | Poured concrete |
| Windows | PVC |
| Zoning | Residential |