51 Ch. Parker, Pontiac, QC J0X2G0 $1,295,000
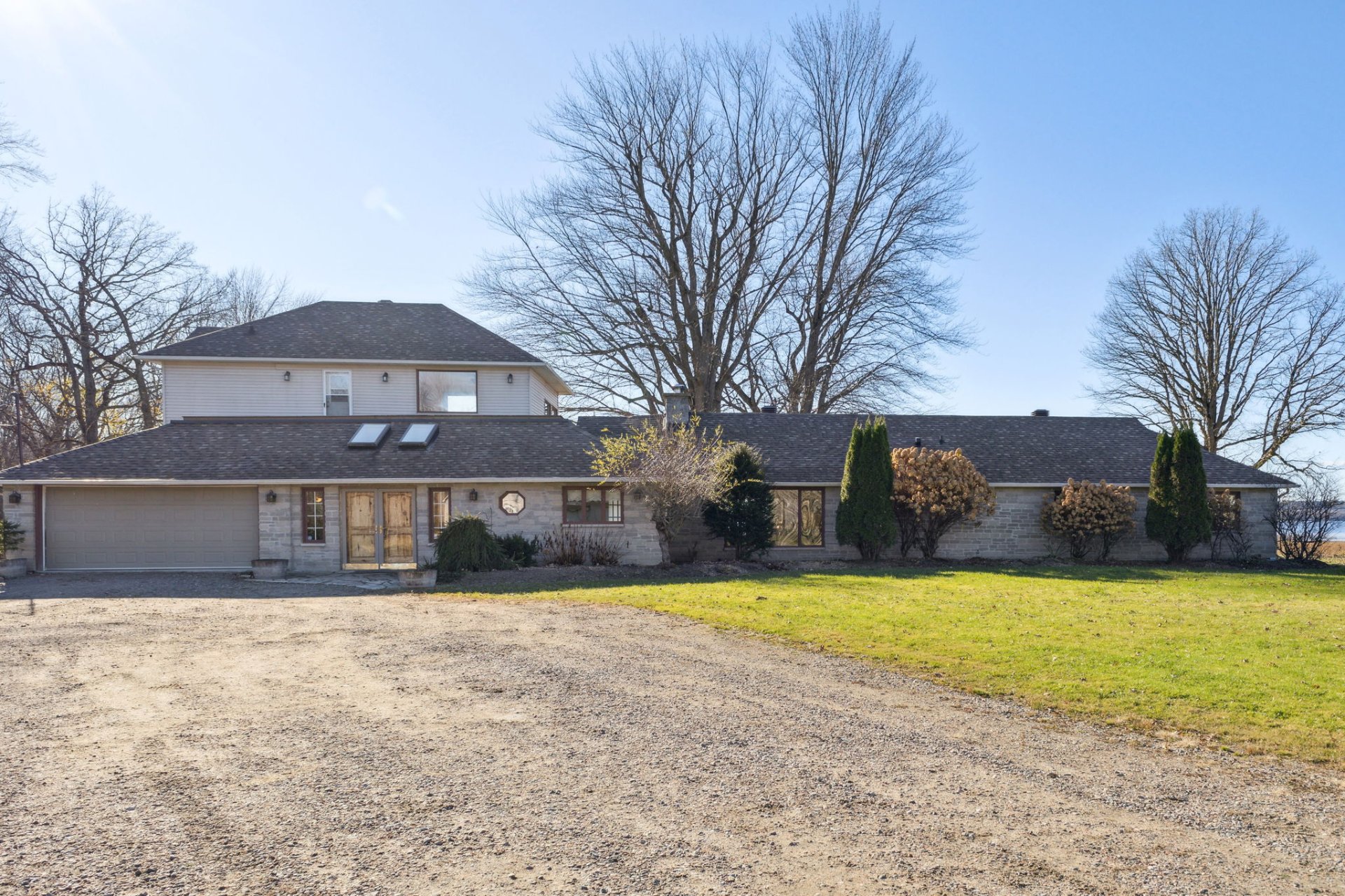
Frontage
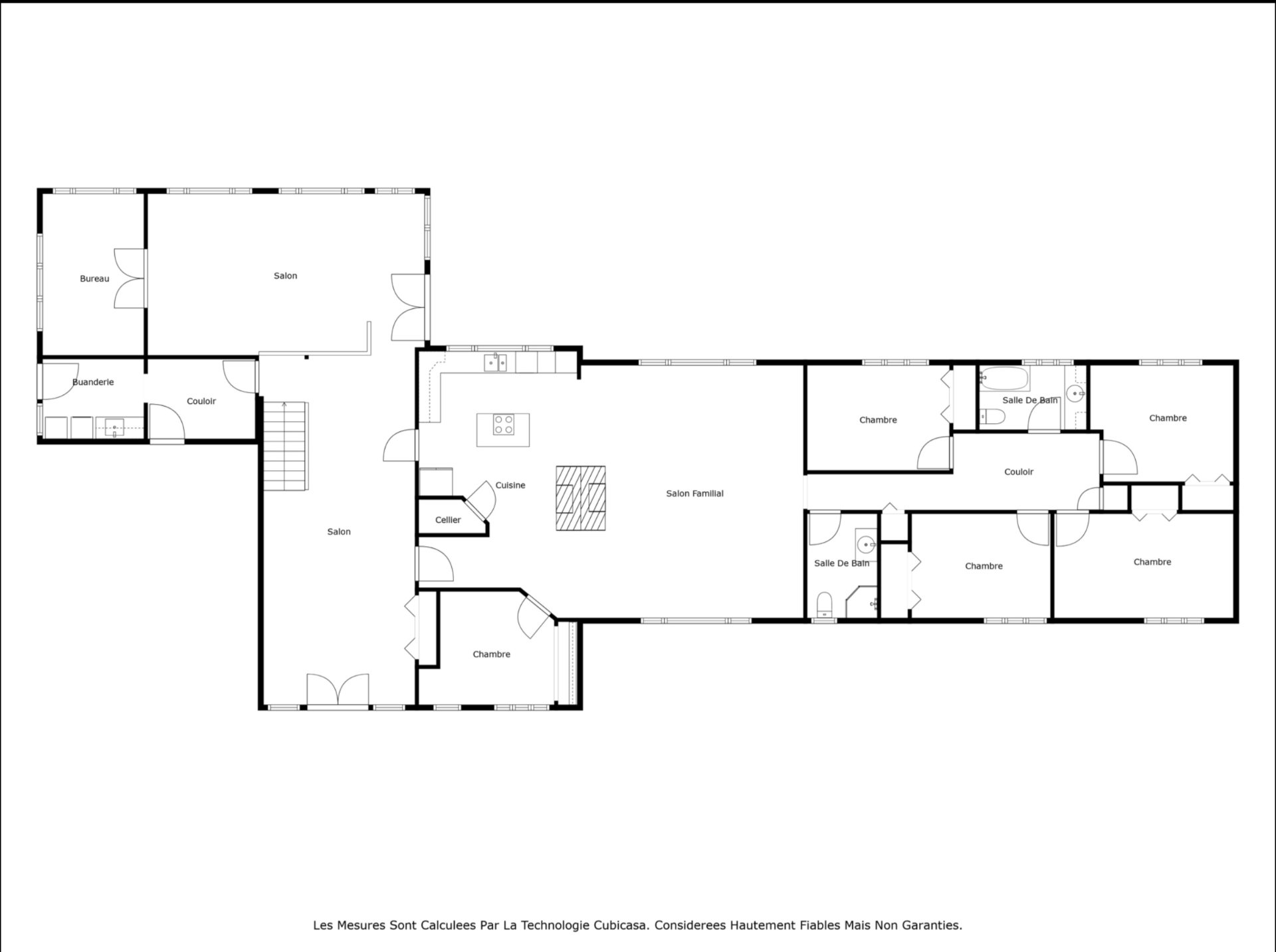
Drawing (sketch)
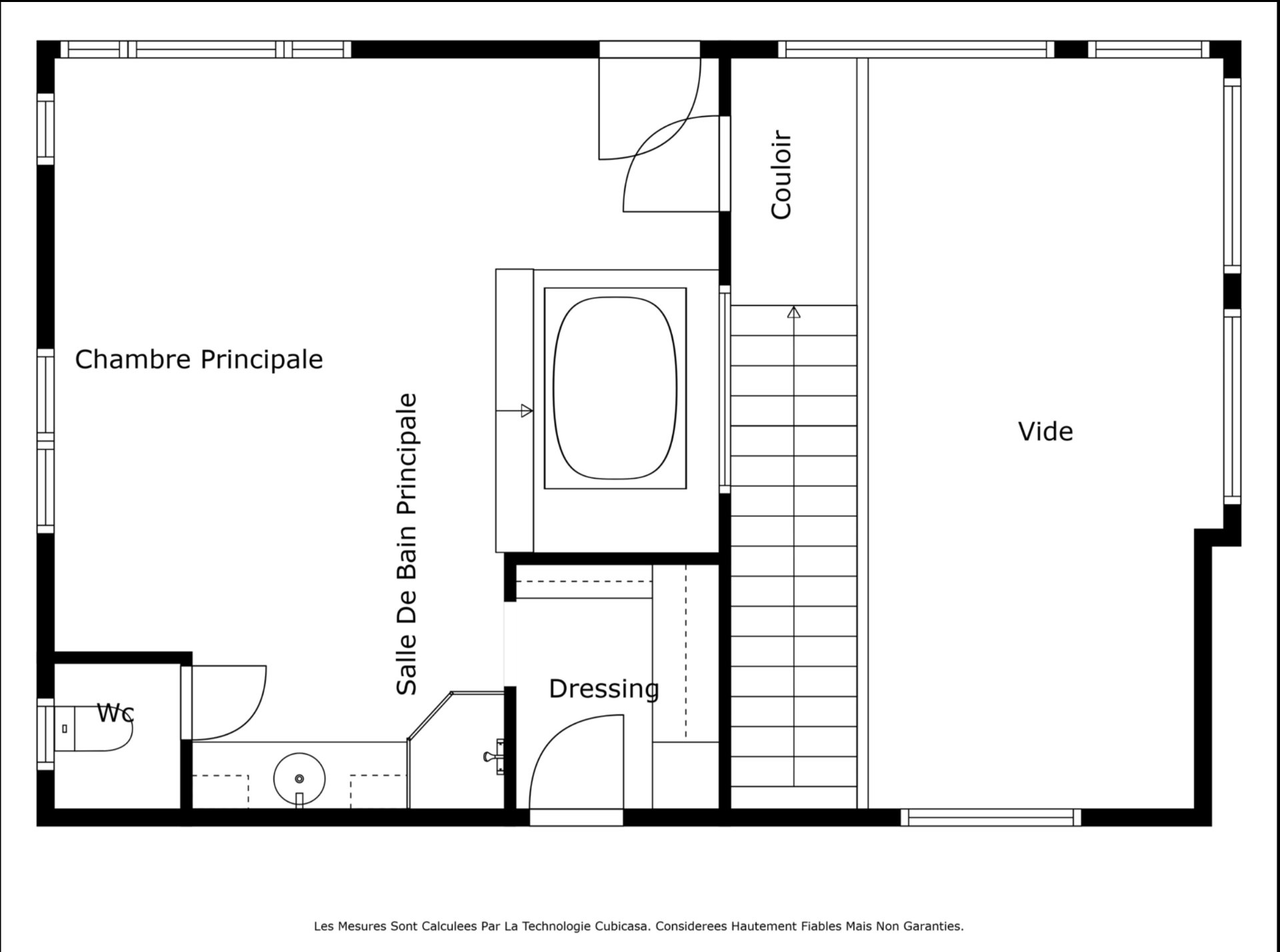
Drawing (sketch)
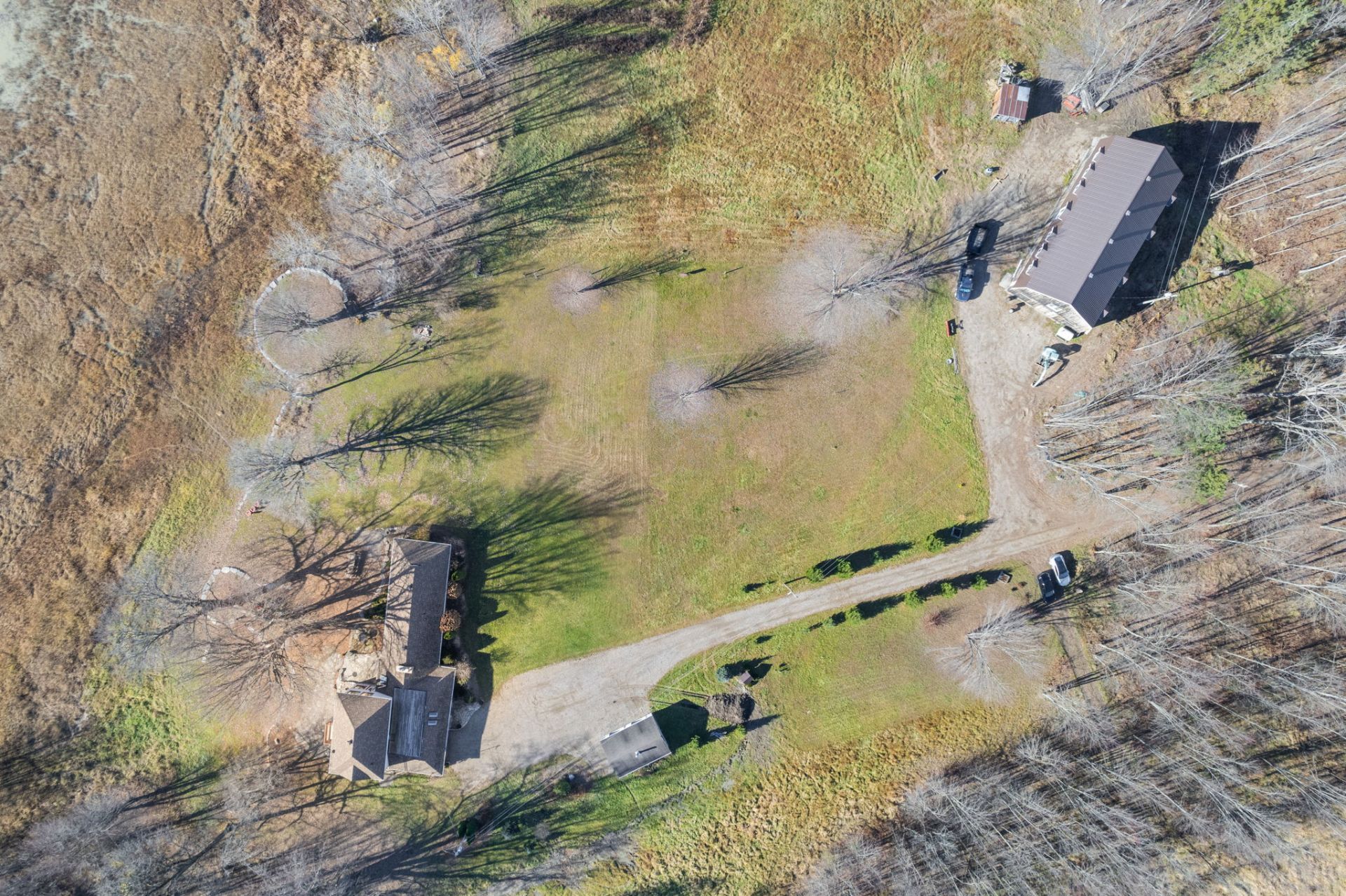
Aerial photo
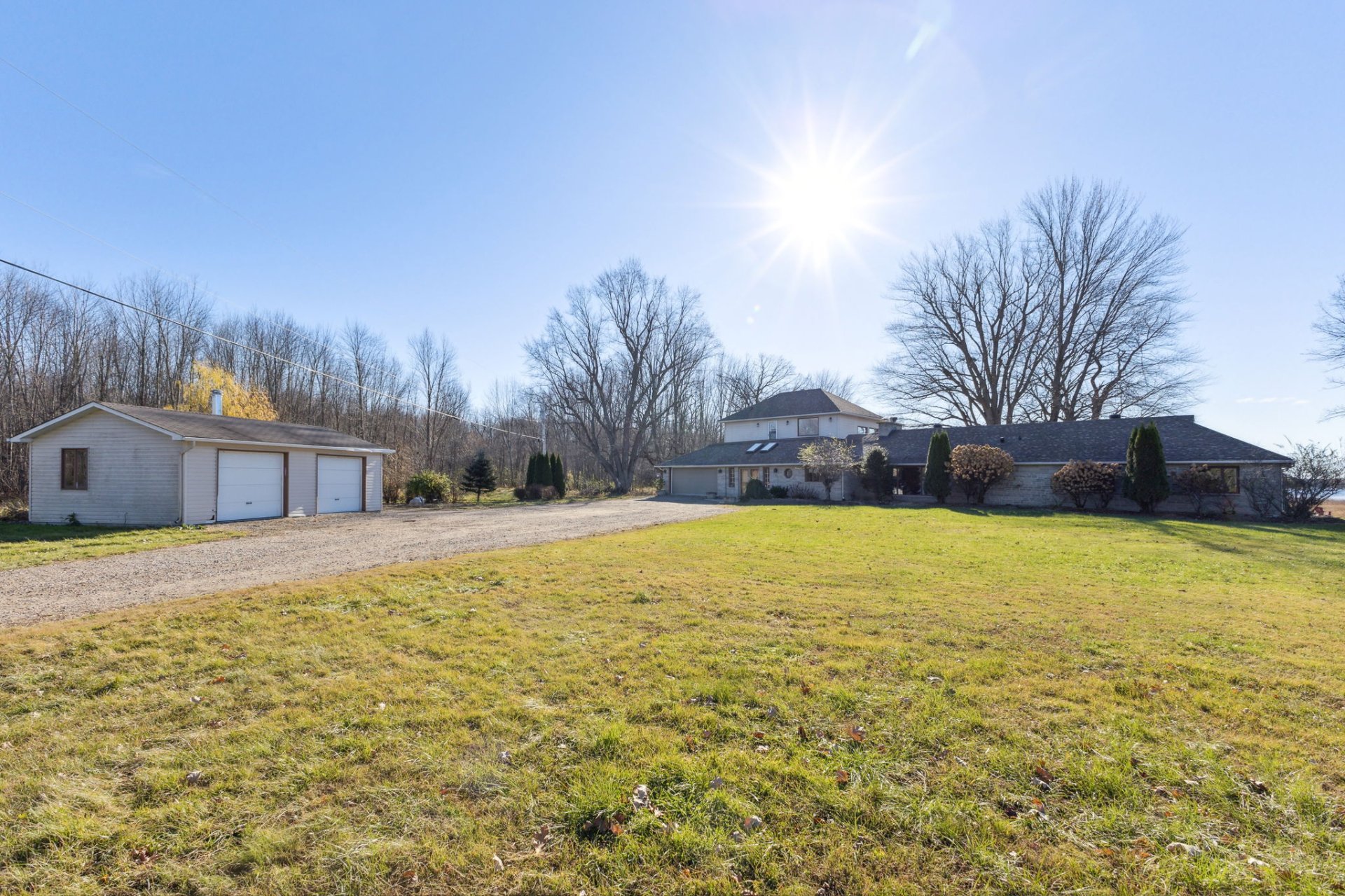
Exterior
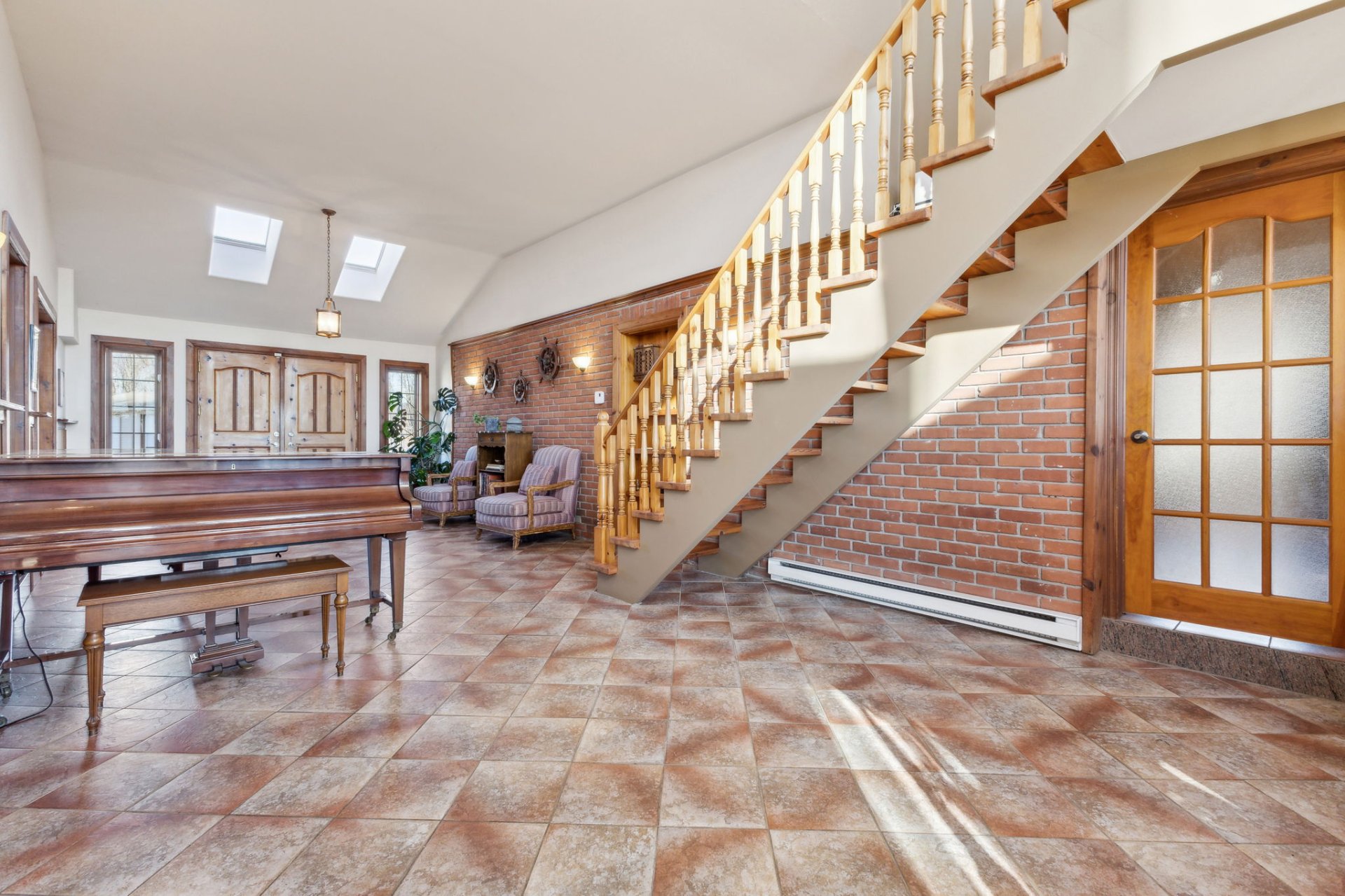
Hallway
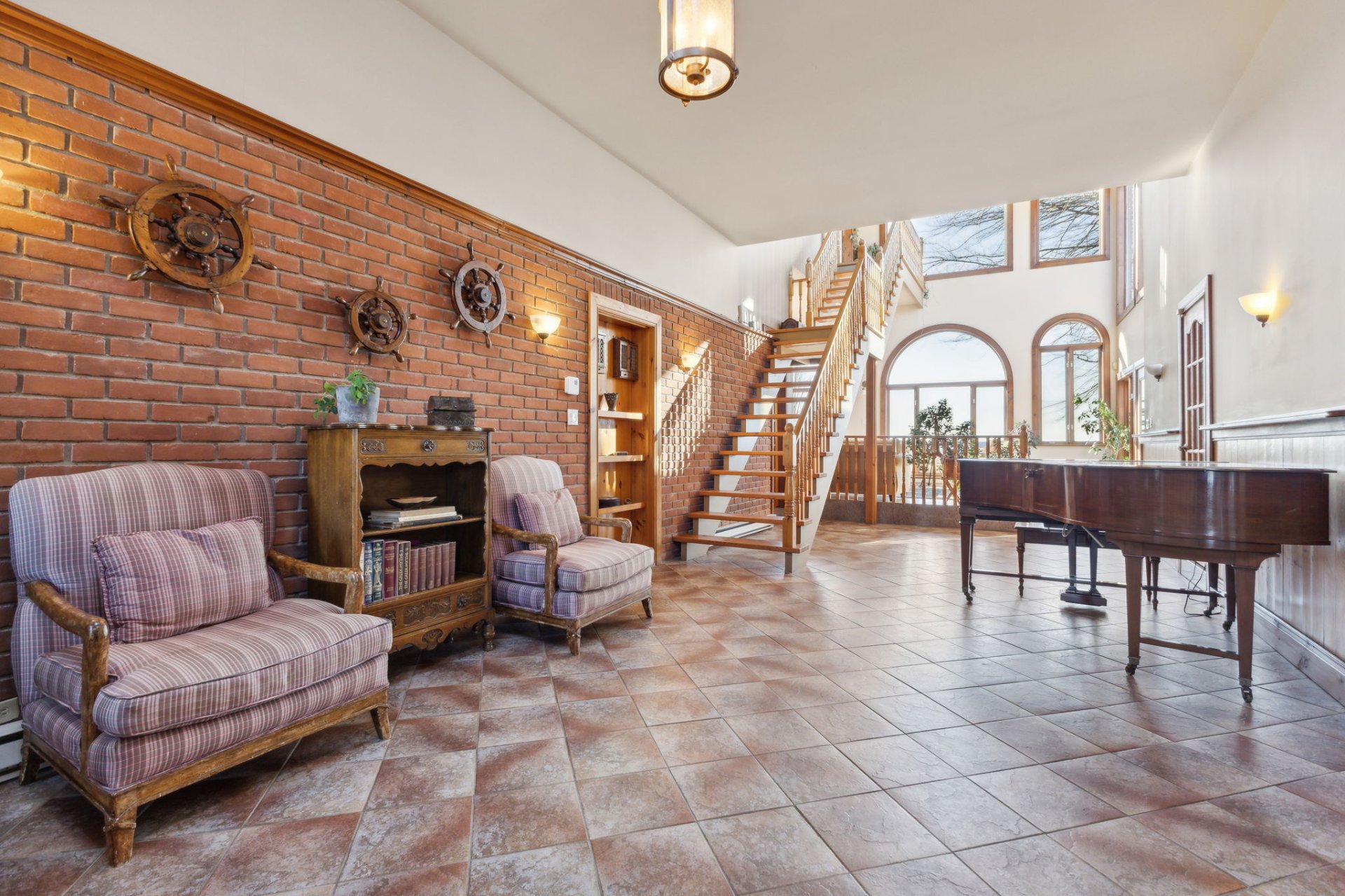
Living room
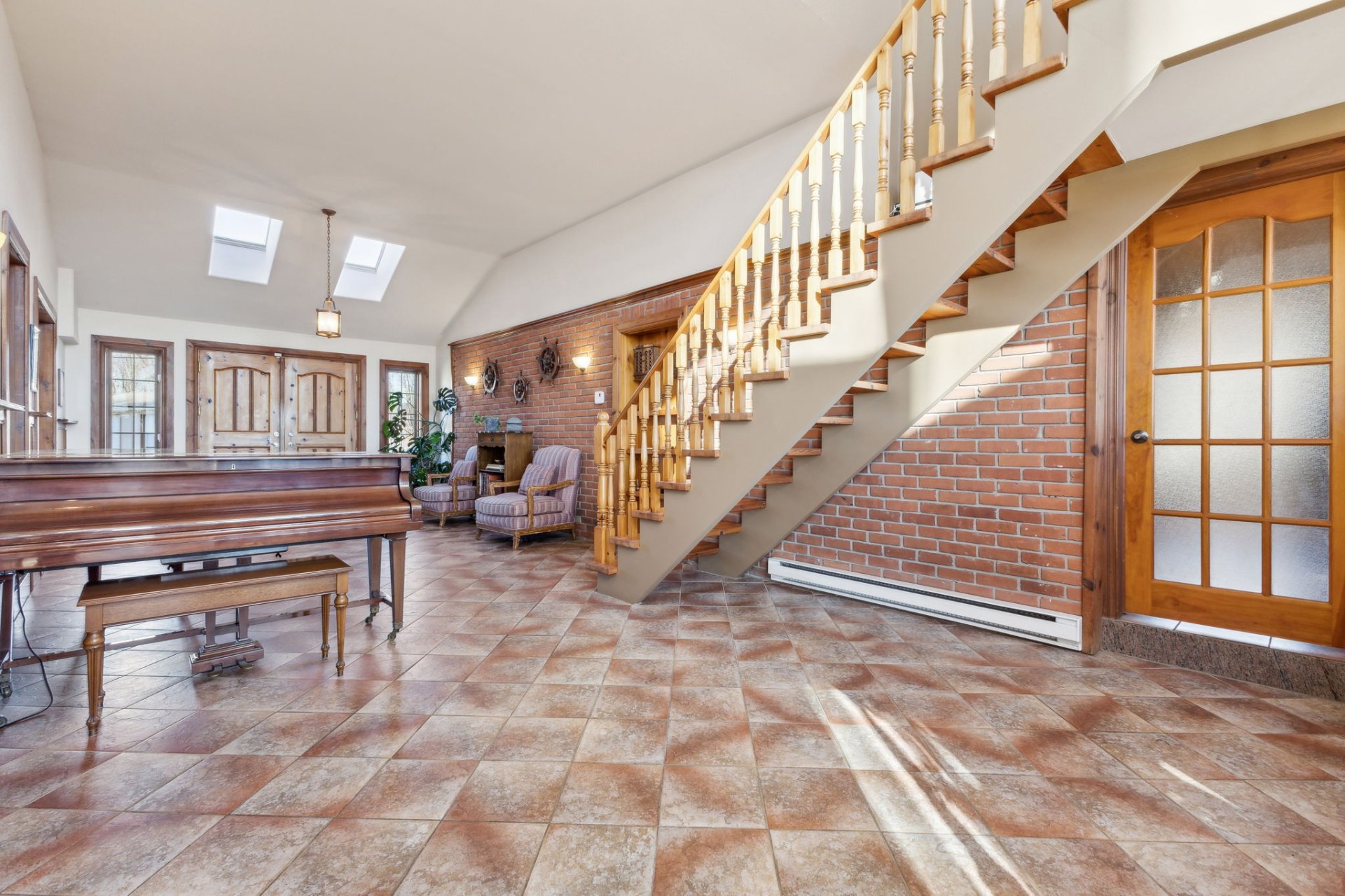
Living room
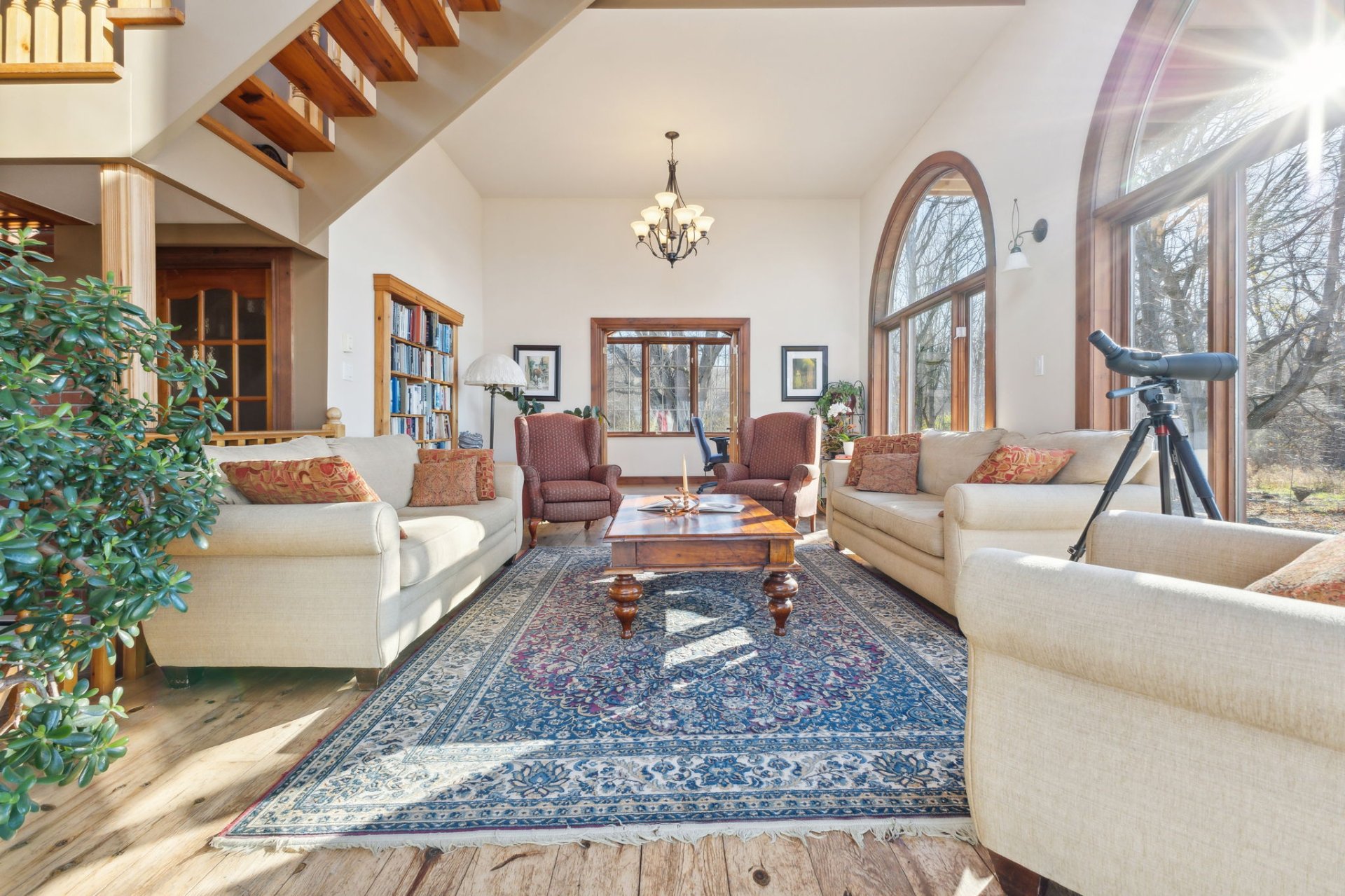
Living room
|
|
Description
WATERFRONT with 2,253 feet on the river. Experience the beauty of a remarkable 58-acre estate with a scenic Ottawa River frontage, complete with a two storey 40'x80' barn. The residence features six bedrooms, an office, two cozy living areas, and three bathrooms. The master suite, which spans the entire second floor, includes a luxurious double Jacuzzi. One living area offers a warm fireplace, while the other leads to a sun-soaked room showcasing stunning river views. A visit to this enchanting estate will surely leave a lasting impression.
Inclusions: Fridge, stove, diswasher, washer and dryer.
Exclusions : N/A
| BUILDING | |
|---|---|
| Type | Two or more storey |
| Style | Detached |
| Dimensions | 0x0 |
| Lot Size | 58 AC |
| EXPENSES | |
|---|---|
| Municipal Taxes (2024) | $ 5111 / year |
| School taxes (2024) | $ 704 / year |
|
ROOM DETAILS |
|||
|---|---|---|---|
| Room | Dimensions | Level | Flooring |
| Hallway | 32.1 x 13.3 P | Ground Floor | Ceramic tiles |
| Kitchen | 17.0 x 14.9 P | Ground Floor | Ceramic tiles |
| Family room | 17.9 x 11.4 P | Ground Floor | Wood |
| Dining room | 17.9 x 11.4 P | Ground Floor | Wood |
| Bathroom | 10.0 x 6.3 P | Ground Floor | Ceramic tiles |
| Bedroom | 12.8 x 9.8 P | Ground Floor | Wood |
| Bathroom | 8.5 x 6.0 P | Ground Floor | Ceramic tiles |
| Bedroom | 13.0 x 10.0 P | Ground Floor | Wood |
| Bedroom | 16.2 x 9.8 P | Ground Floor | Wood |
| Bedroom | 13.0 x 11.0 P | Ground Floor | Wood |
| Home office | 10.0 x 10.0 P | Ground Floor | Ceramic tiles |
| Living room | 34.5 x 14.0 P | Ground Floor | Wood |
| Primary bedroom | 20.6 x 19.3 P | 2nd Floor | Wood |
| Bedroom | 12 x 10.3 P | Ground Floor | Ceramic tiles |
|
CHARACTERISTICS |
|
|---|---|
| Equipment available | Alarm system, Electric garage door |
| Roofing | Asphalt shingles |
| Garage | Attached, Detached, Double width or more, Other |
| Basement foundation | Concrete slab on the ground |
| Window type | Crank handle |
| Heating system | Electric baseboard units |
| Heating energy | Electricity |
| Topography | Flat |
| Parking | Garage, Outdoor |
| Landscaping | Landscape |
| View | Mountain, Panoramic, Water |
| Basement | No basement |
| Sewage system | Purification field, Septic tank |
| Zoning | Residential |
| Siding | Stone, Vinyl |
| Water supply | Surface well |
| Cupboard | Wood |
| Hearth stove | Wood fireplace |
| Distinctive features | Wooded lot: hardwood trees |