6 Rue Guilford Booth, Gatineau (Aylmer), QC J9H7C9 $485,000
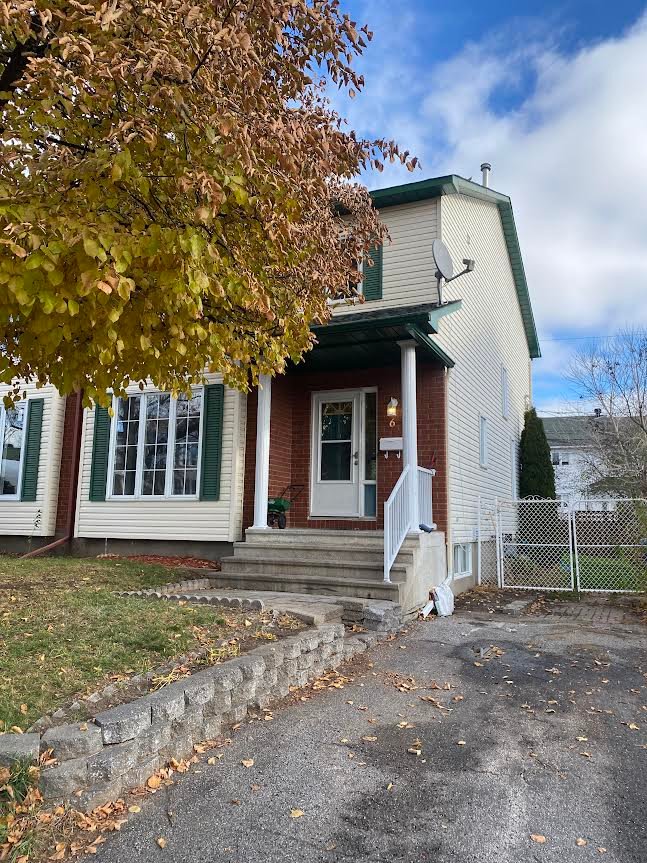
Frontage
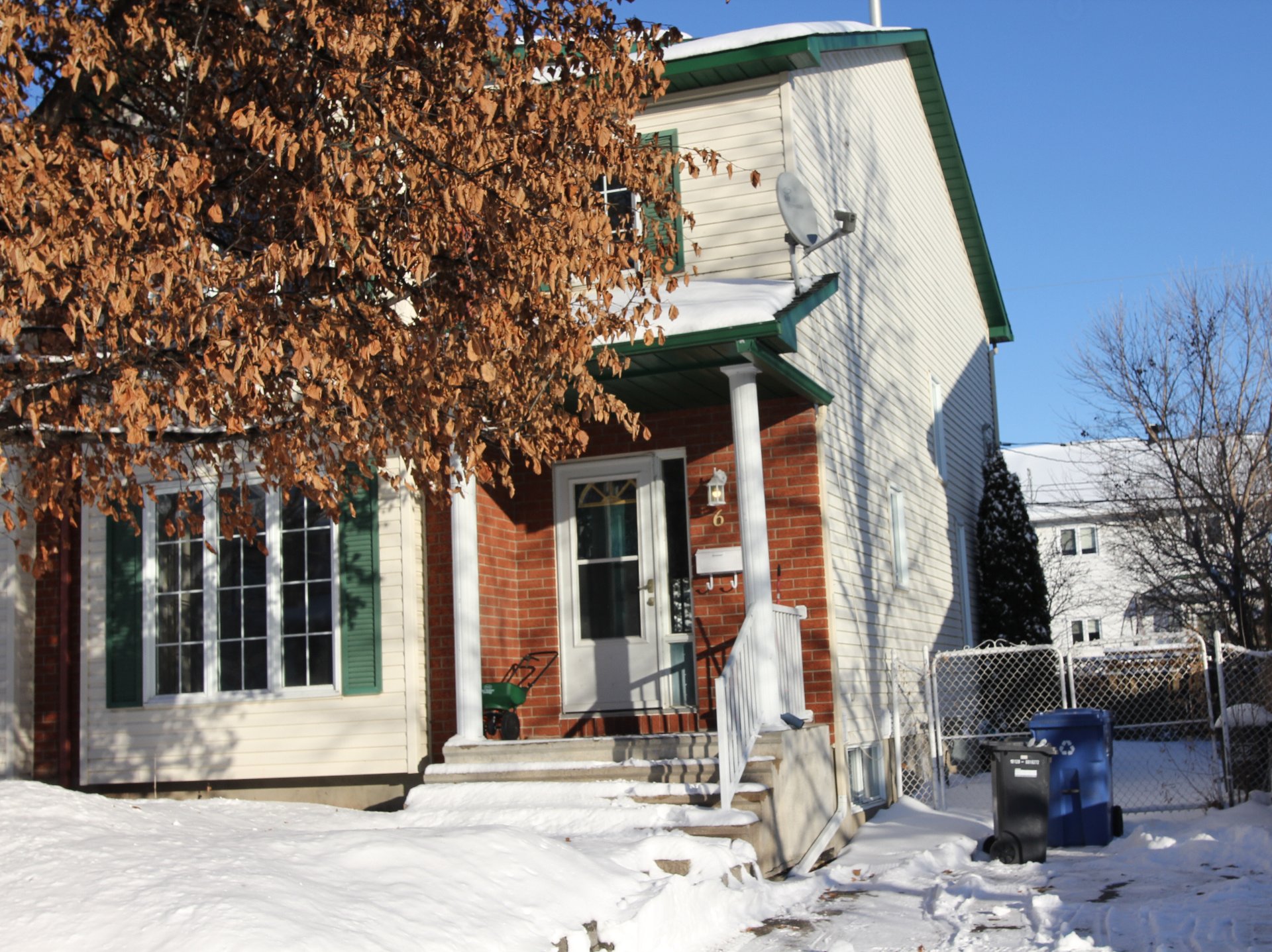
Hallway

Kitchen
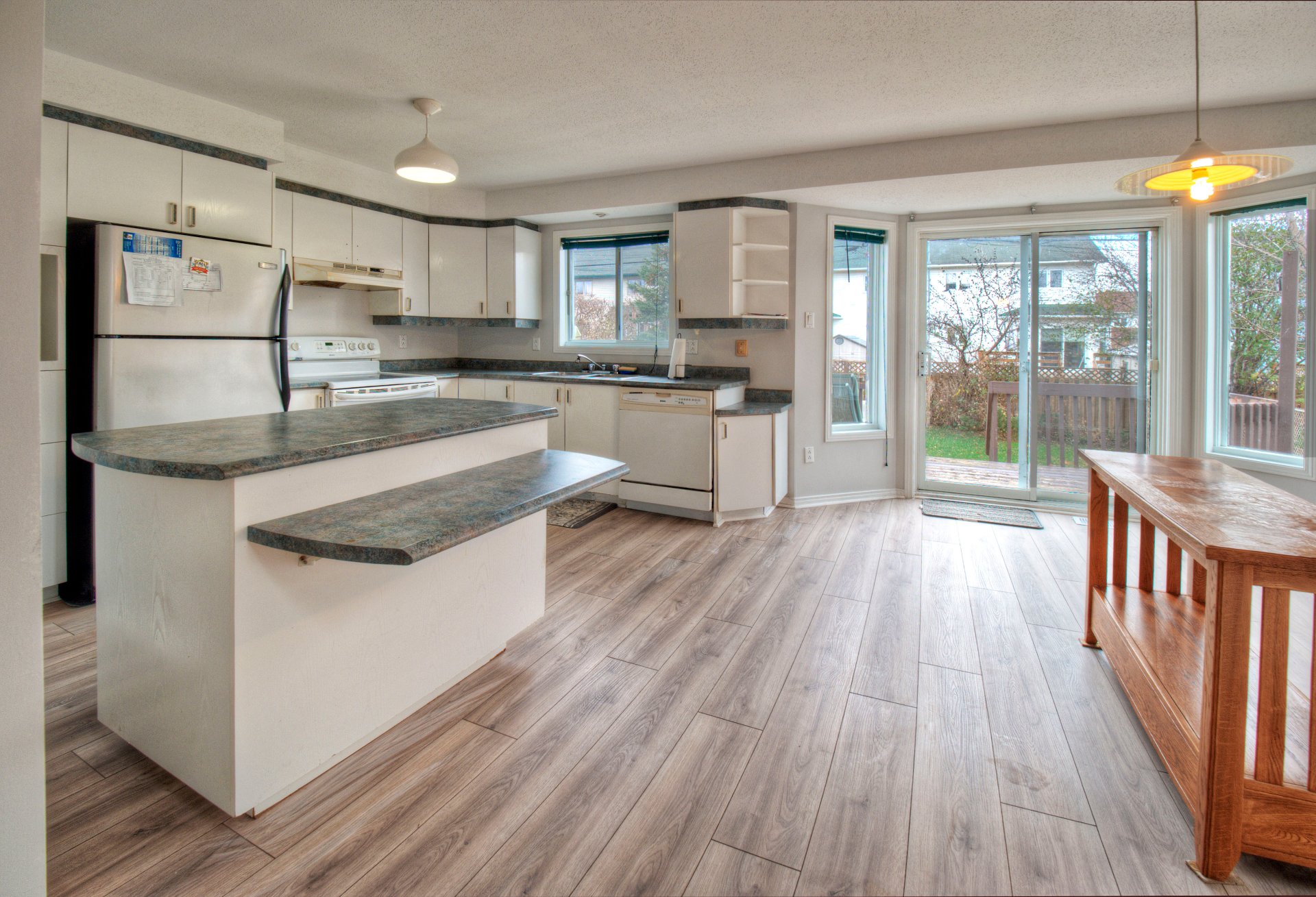
Dining room

Living room
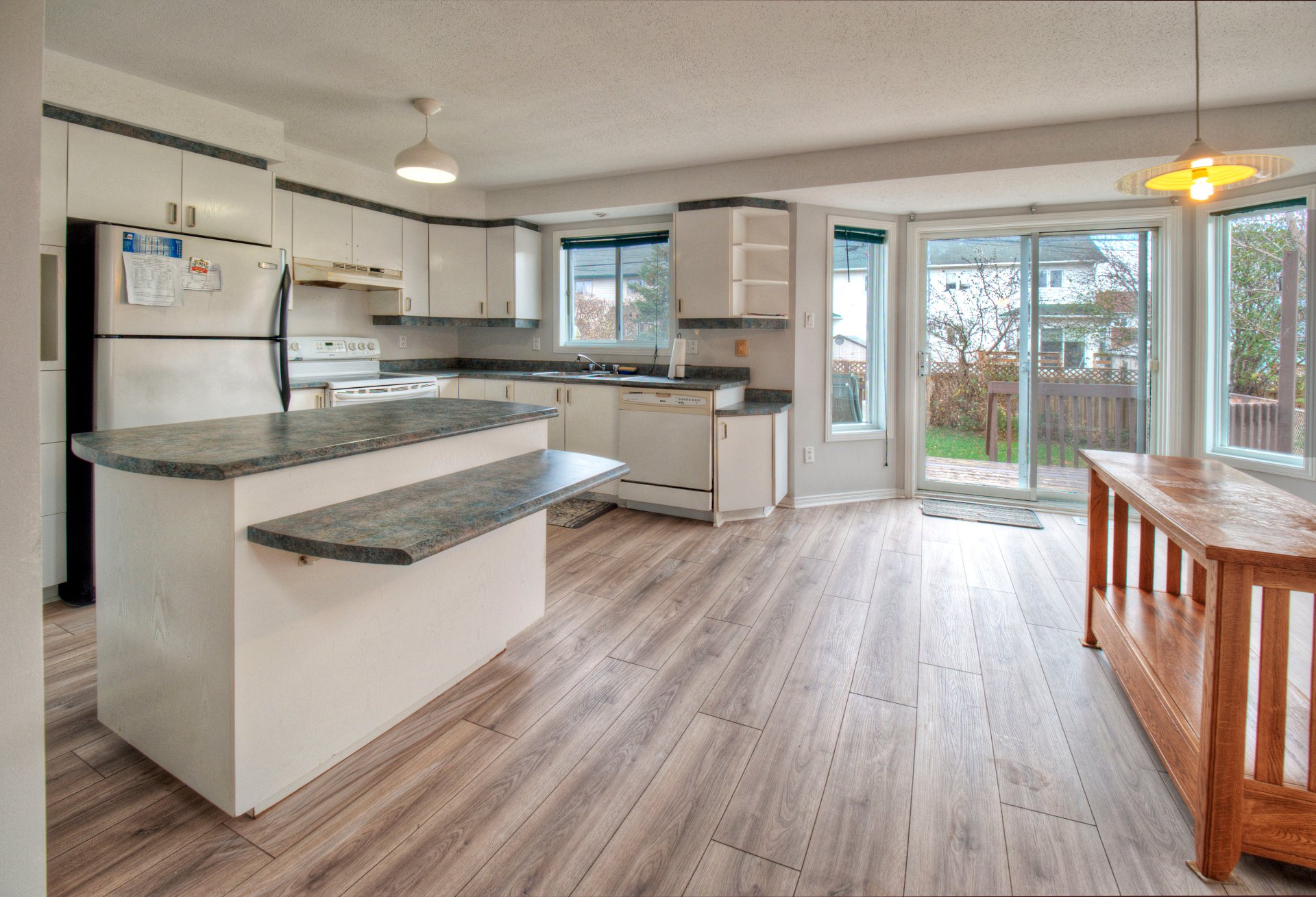
Bedroom
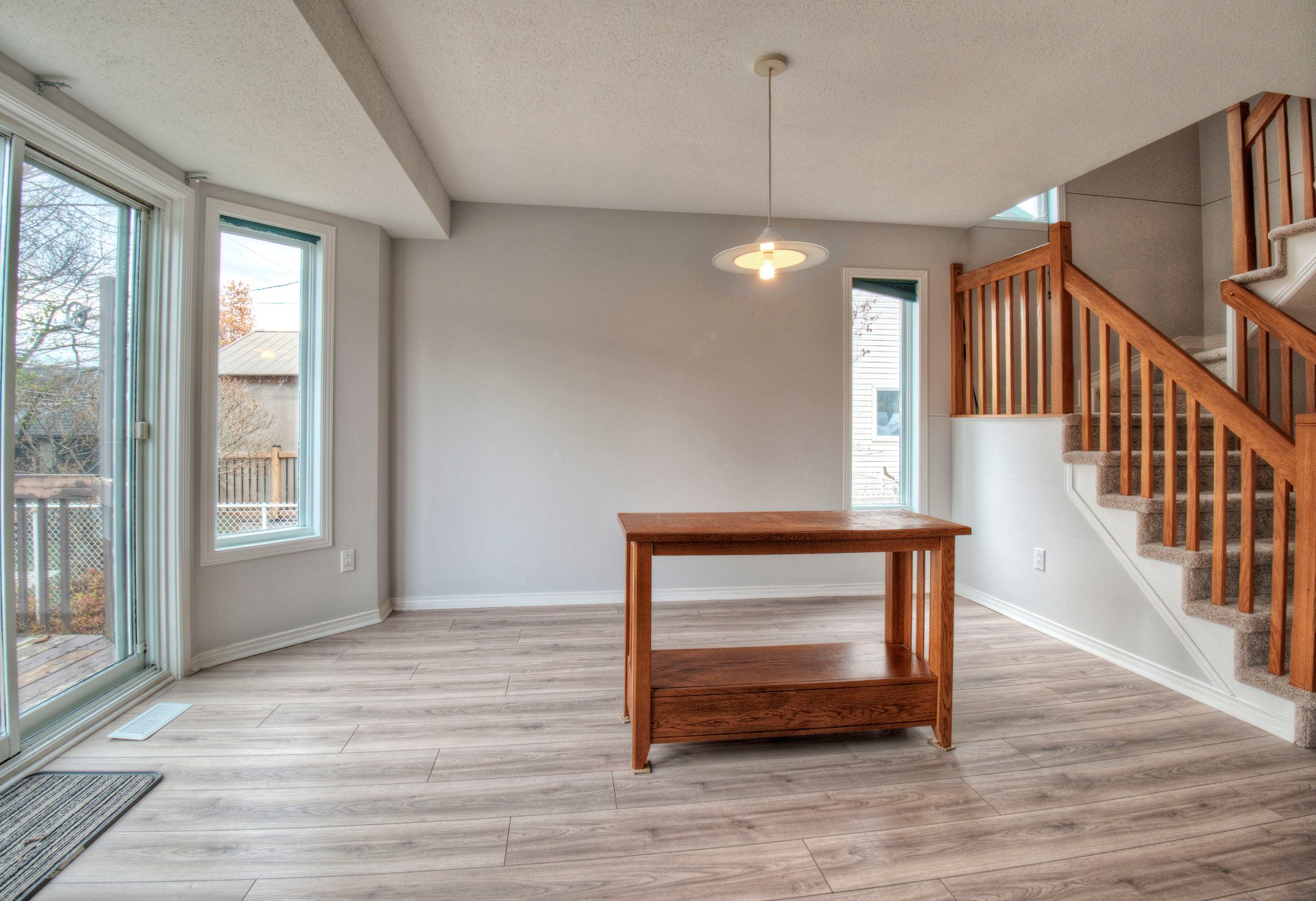
Bedroom
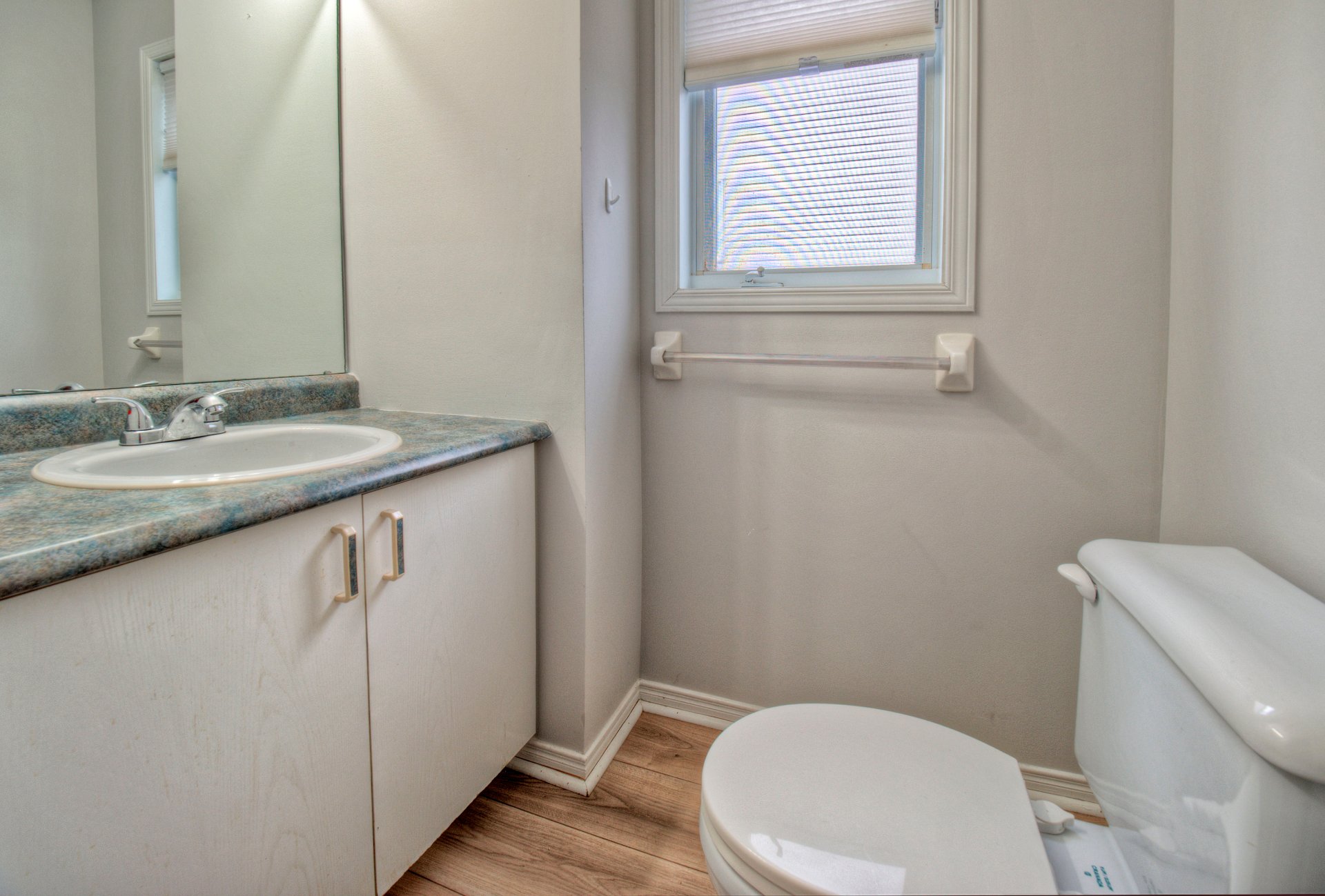
Bedroom

Bathroom
|
|
Description
Recently updated throughout, this home offers a perfect mix of modern sophistication and classic charm. Offering 4 bedrooms, 2+1 bathrooms, and a blend of style and comfort, this two-storey home is ideal for both family gatherings and peaceful living. Situated in an excellent location, this residence offers easy access to everything you need. Enjoy the outdoors with nearby parks, walking trails, and bike paths, perfect for leisurely strolls or active weekends. For commuters, you'll appreciate the convenience of being just 6 minutes from the Champlain Bridge.
Inclusions:
Exclusions : N/A
| BUILDING | |
|---|---|
| Type | Two or more storey |
| Style | Semi-detached |
| Dimensions | 10.09x6.41 M |
| Lot Size | 300 MC |
| EXPENSES | |
|---|---|
| Energy cost | $ 1934 / year |
| Municipal Taxes (2024) | $ 3255 / year |
| School taxes (2024) | $ 270 / year |
|
ROOM DETAILS |
|||
|---|---|---|---|
| Room | Dimensions | Level | Flooring |
| Kitchen | 11.6 x 8.6 P | Ground Floor | Floating floor |
| Dining room | 14.2 x 11.2 P | Ground Floor | Floating floor |
| Laundry room | 8.5 x 6.6 P | Ground Floor | Floating floor |
| Living room | 17.1 x 10.10 P | Ground Floor | Floating floor |
| Washroom | 5.6 x 2.10 P | Ground Floor | Floating floor |
| Hallway | 7.1 x 6.1 P | Ground Floor | Floating floor |
| Bedroom | 11.6 x 9.11 P | 2nd Floor | Carpet |
| Bedroom | 11.3 x 9.4 P | 2nd Floor | Carpet |
| Primary bedroom | 17.4 x 10.11 P | 2nd Floor | Carpet |
| Bathroom | 13.1 x 8.5 P | 2nd Floor | Other |
| Family room | 27.4 x 9.3 P | Basement | Concrete |
| Bathroom | 7.7 x 5.11 P | Basement | Ceramic tiles |
| Bedroom | 9.5 x 13.0 P | Basement | Floating floor |
| Storage | 15.11 x 11.0 P | Basement | Concrete |
|
CHARACTERISTICS |
|
|---|---|
| Landscaping | Fenced, Land / Yard lined with hedges |
| Cupboard | Laminated |
| Water supply | Municipality |
| Heating energy | Natural gas |
| Windows | PVC |
| Foundation | Poured concrete |
| Proximity | Elementary school, Public transport, Bicycle path, Daycare centre |
| Bathroom / Washroom | Seperate shower |
| Basement | 6 feet and over, Partially finished |
| Parking | Outdoor |
| Sewage system | Municipal sewer |
| Window type | Sliding, Crank handle |
| Roofing | Asphalt shingles |
| Topography | Flat |
| Zoning | Residential |
| Driveway | Asphalt |