9 Rue de Louisbourg, Gatineau (Aylmer), QC J9H2M9 $435,000
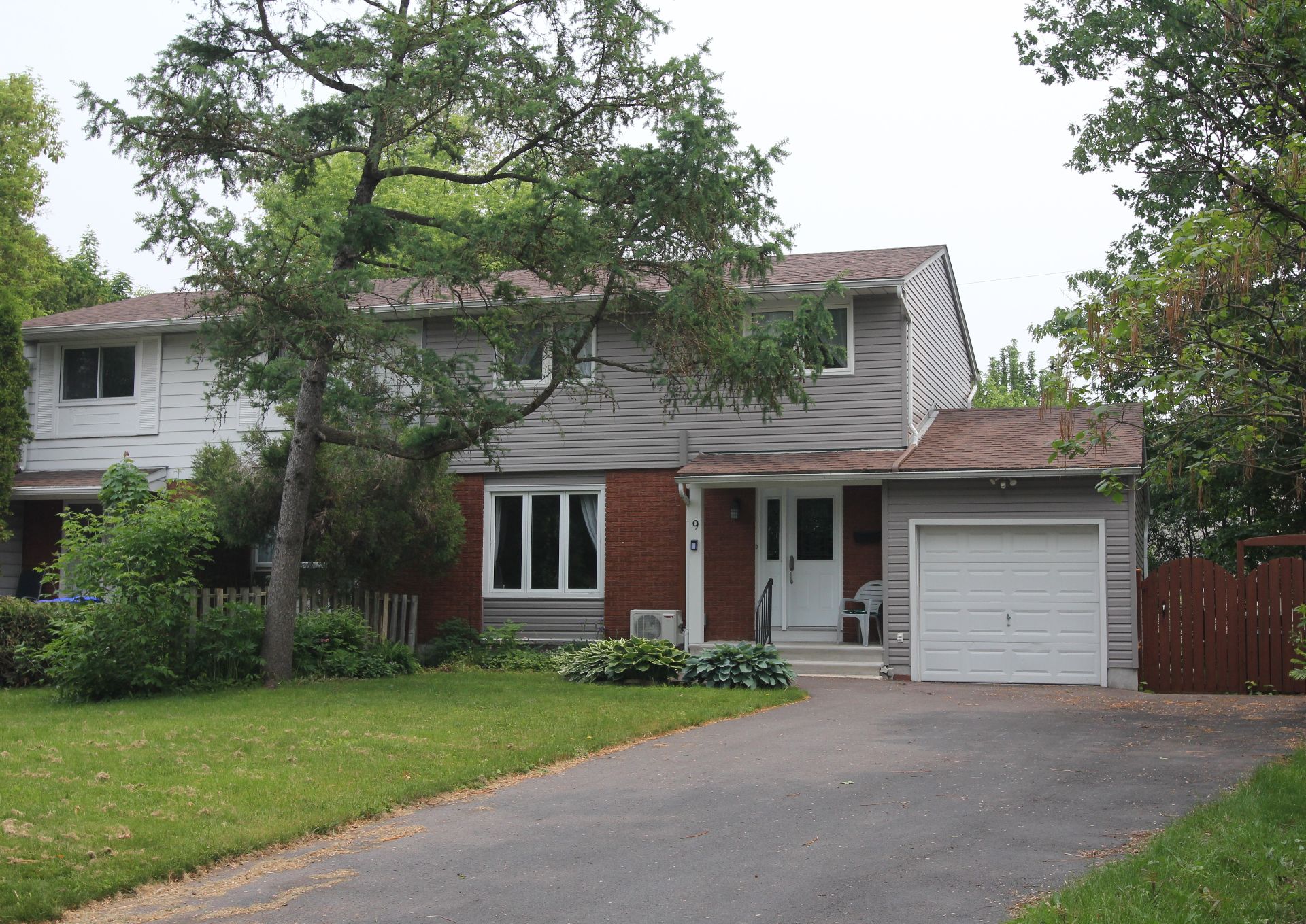
Frontage
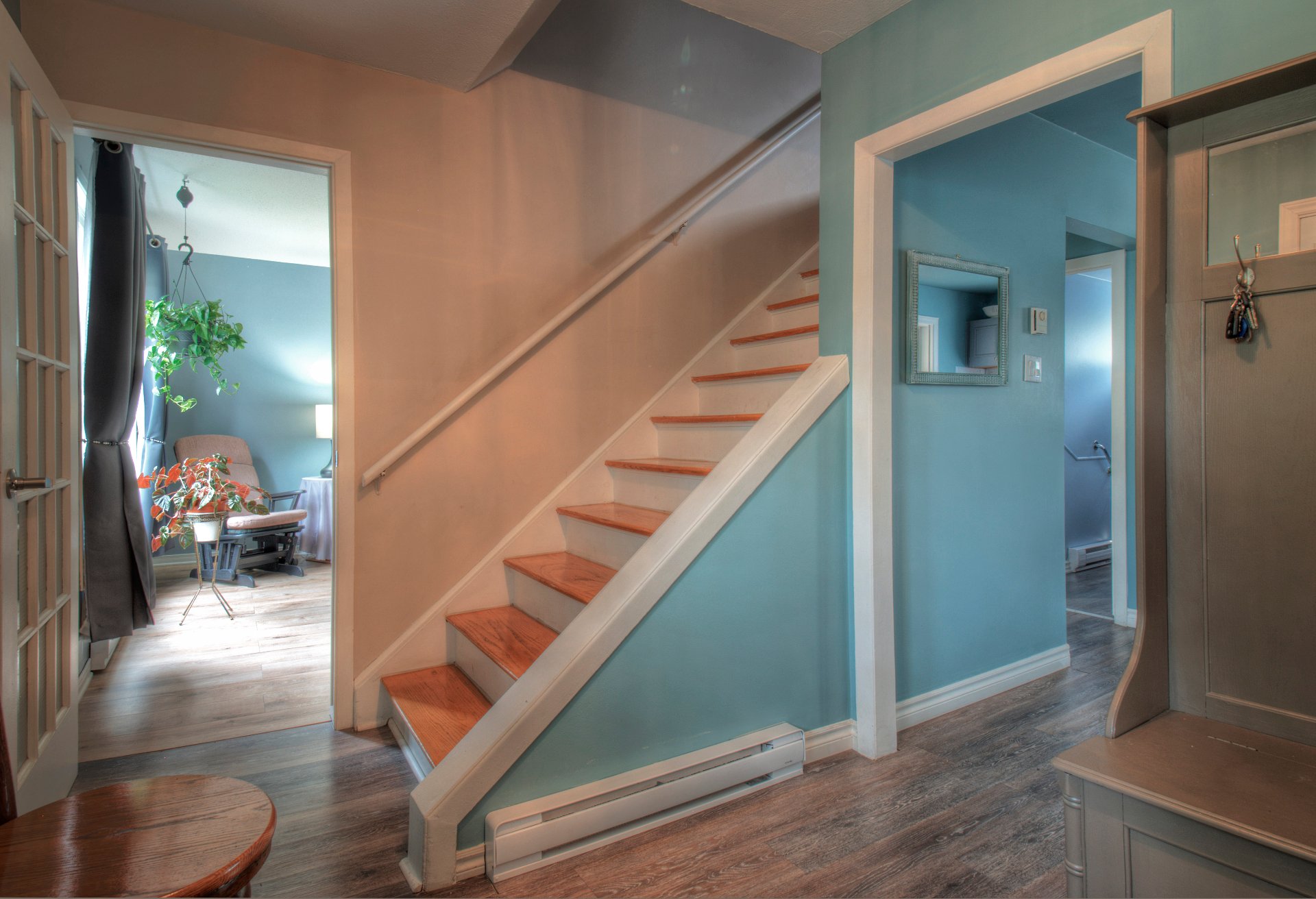
Hallway
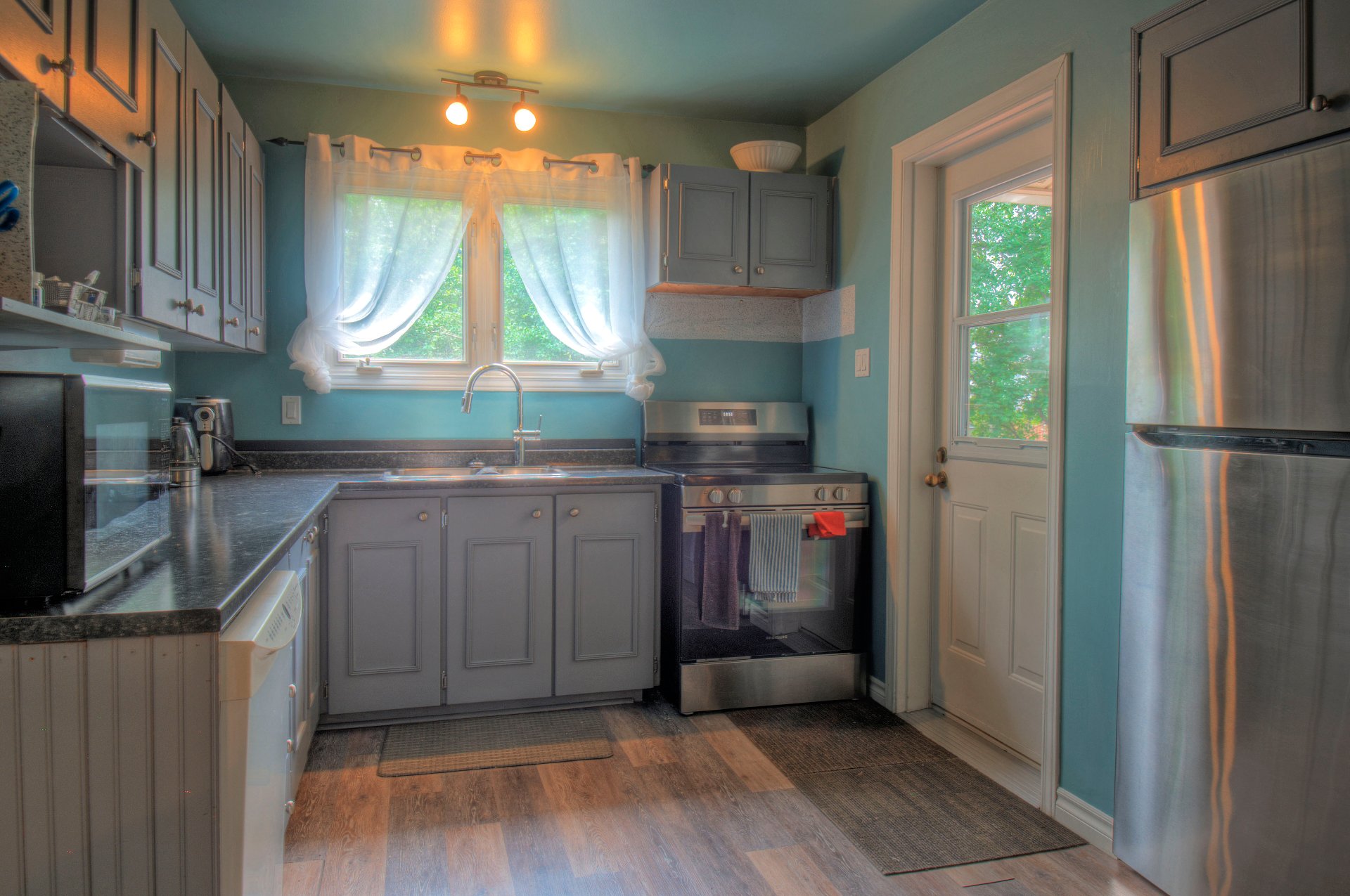
Kitchen
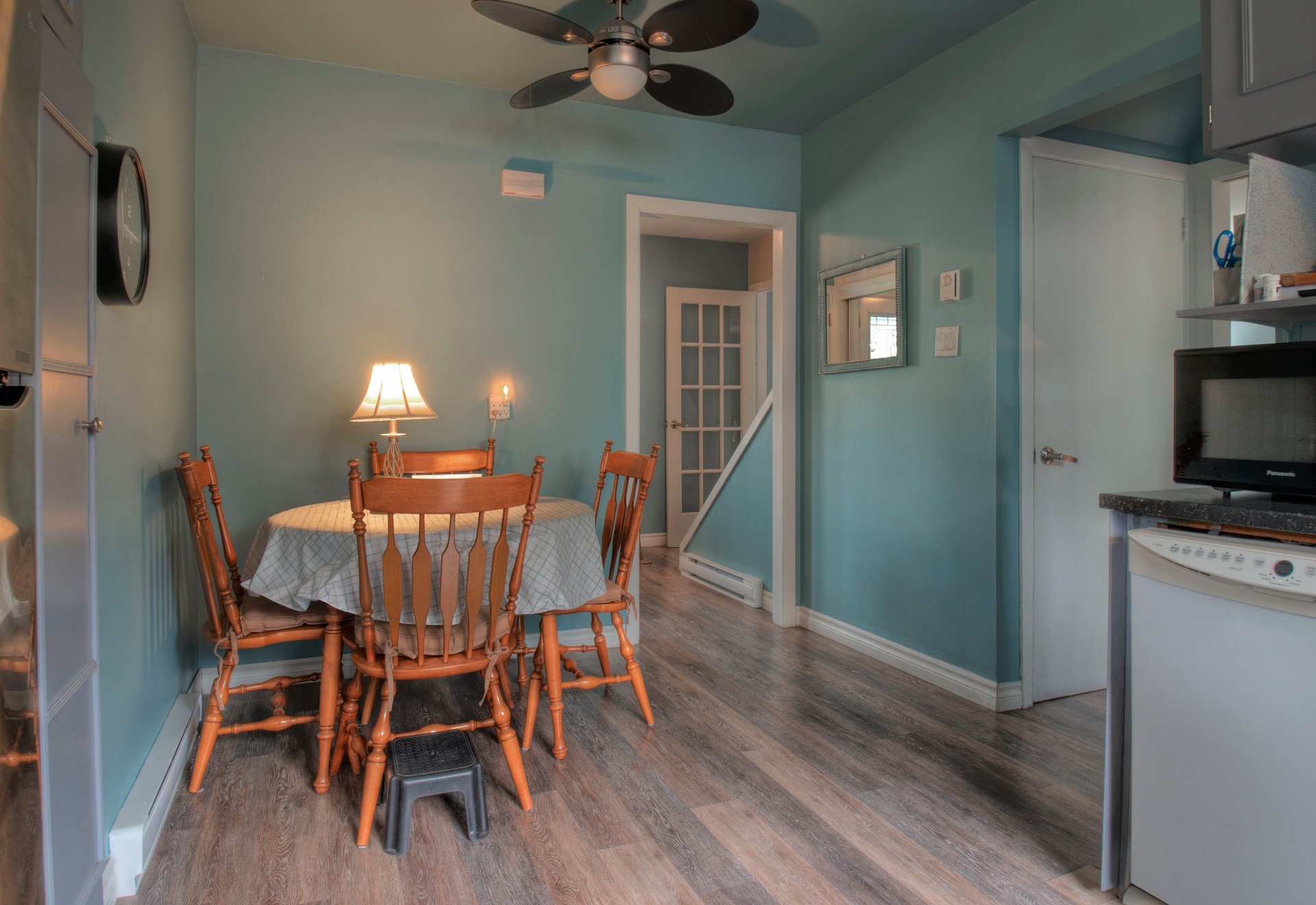
Dining room
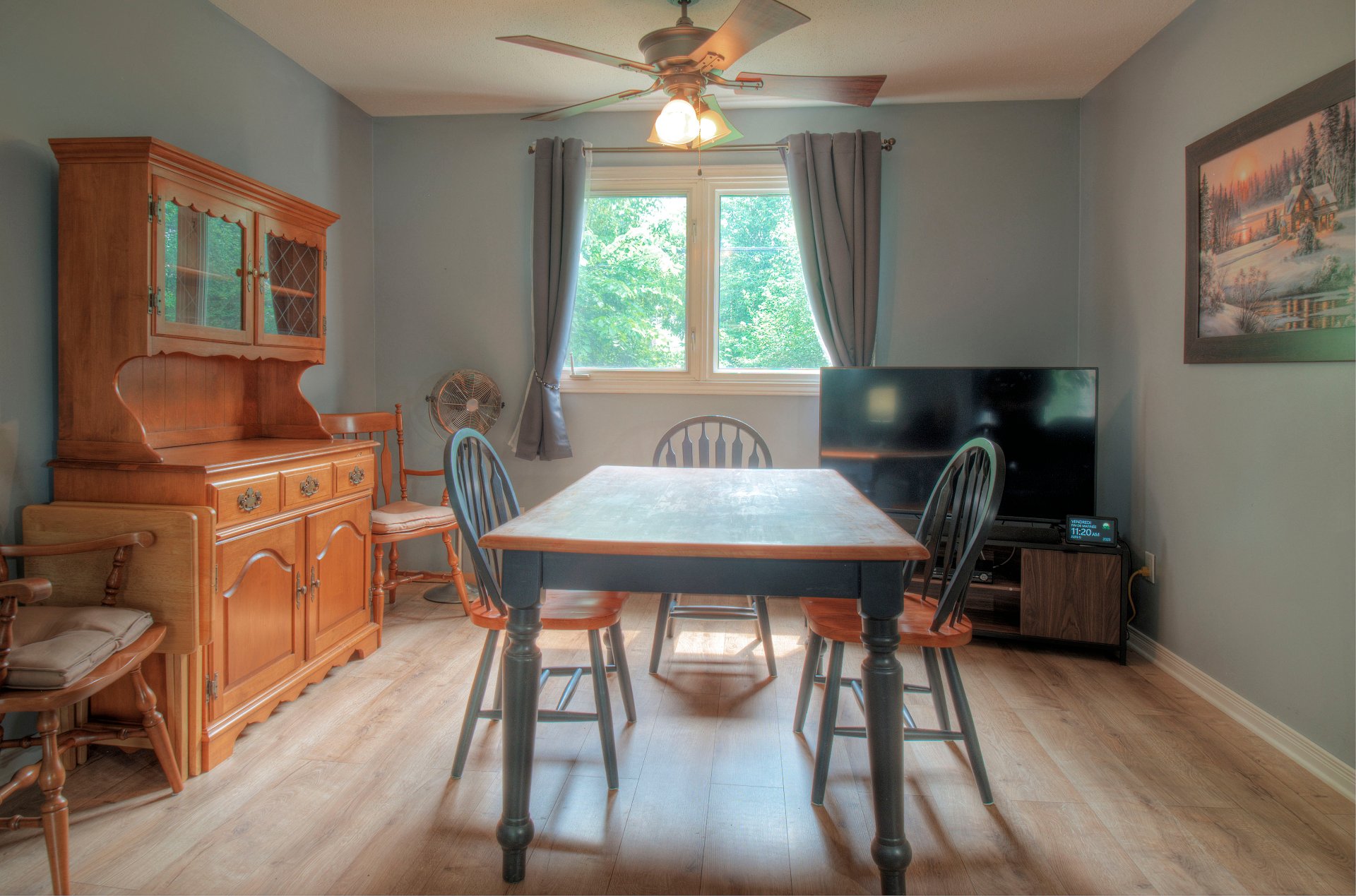
Dining room
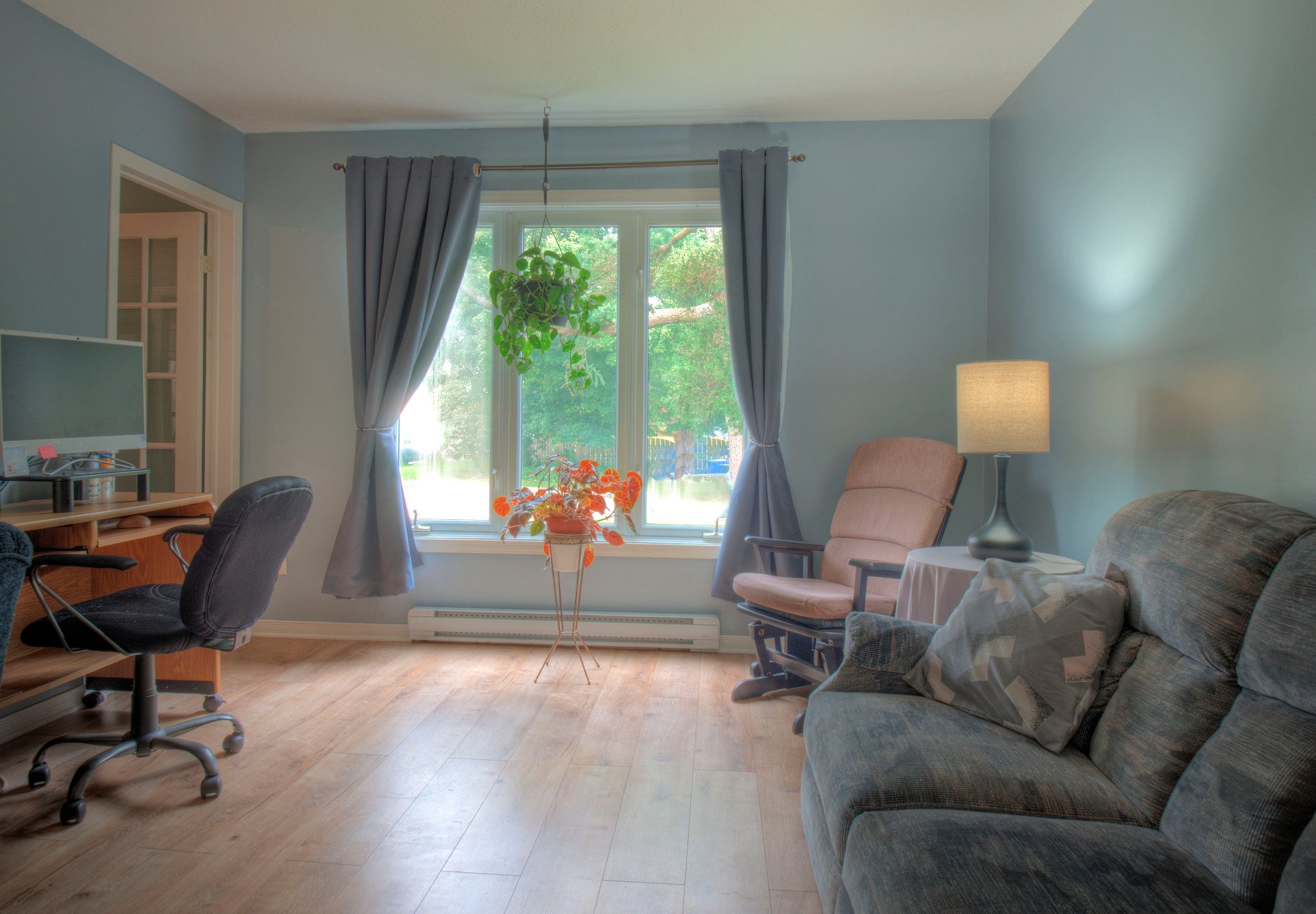
Living room
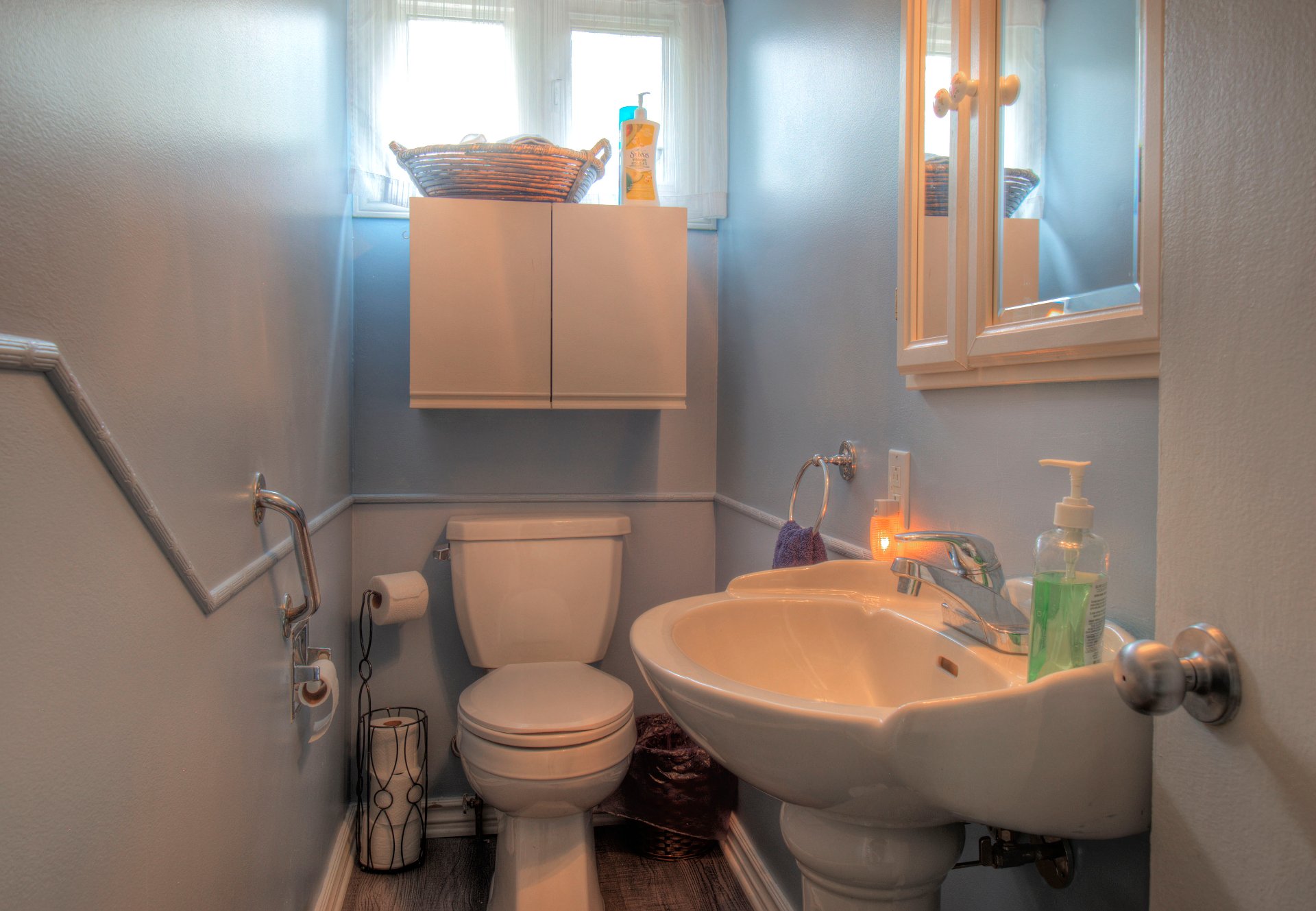
Bathroom
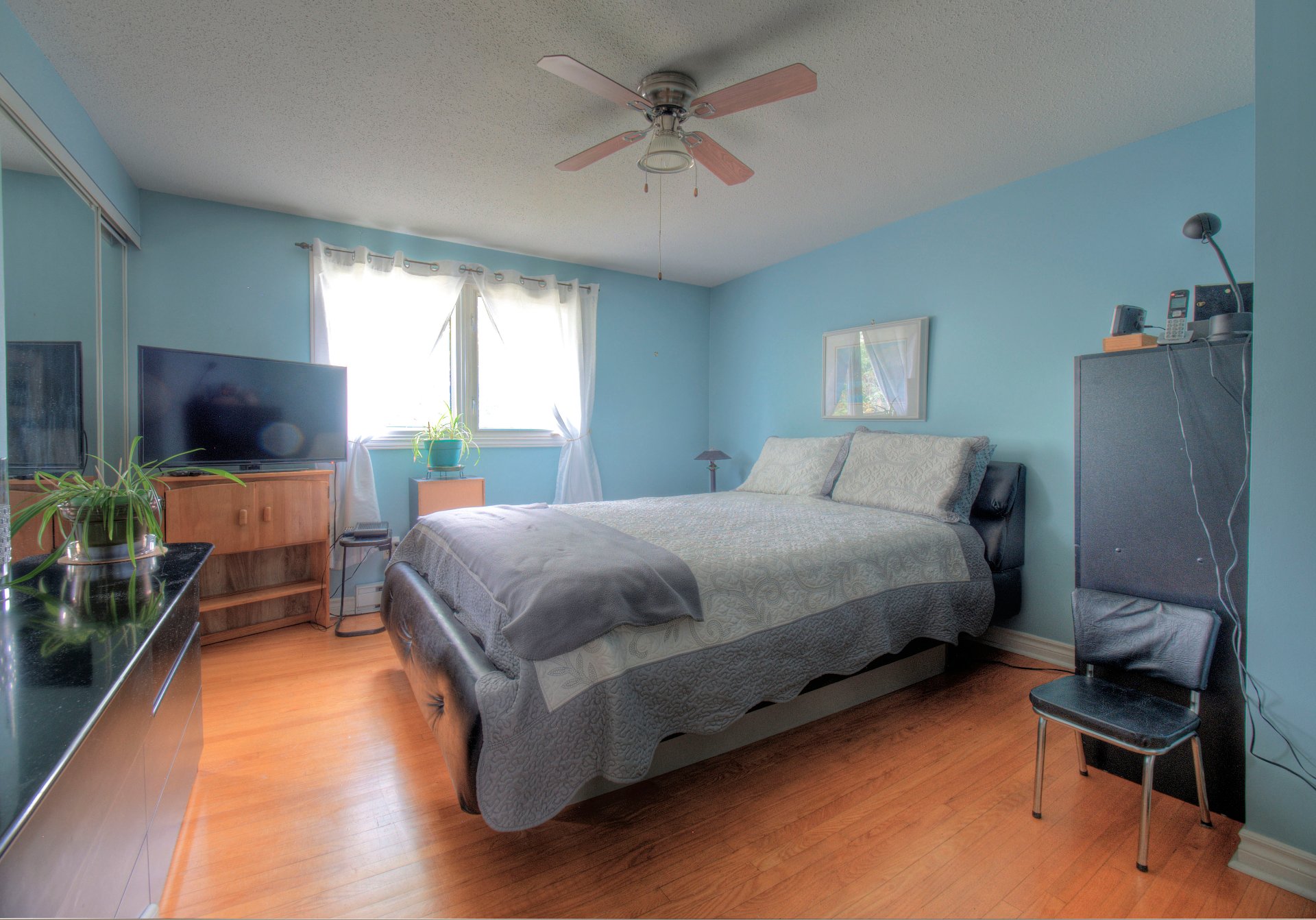
Bedroom
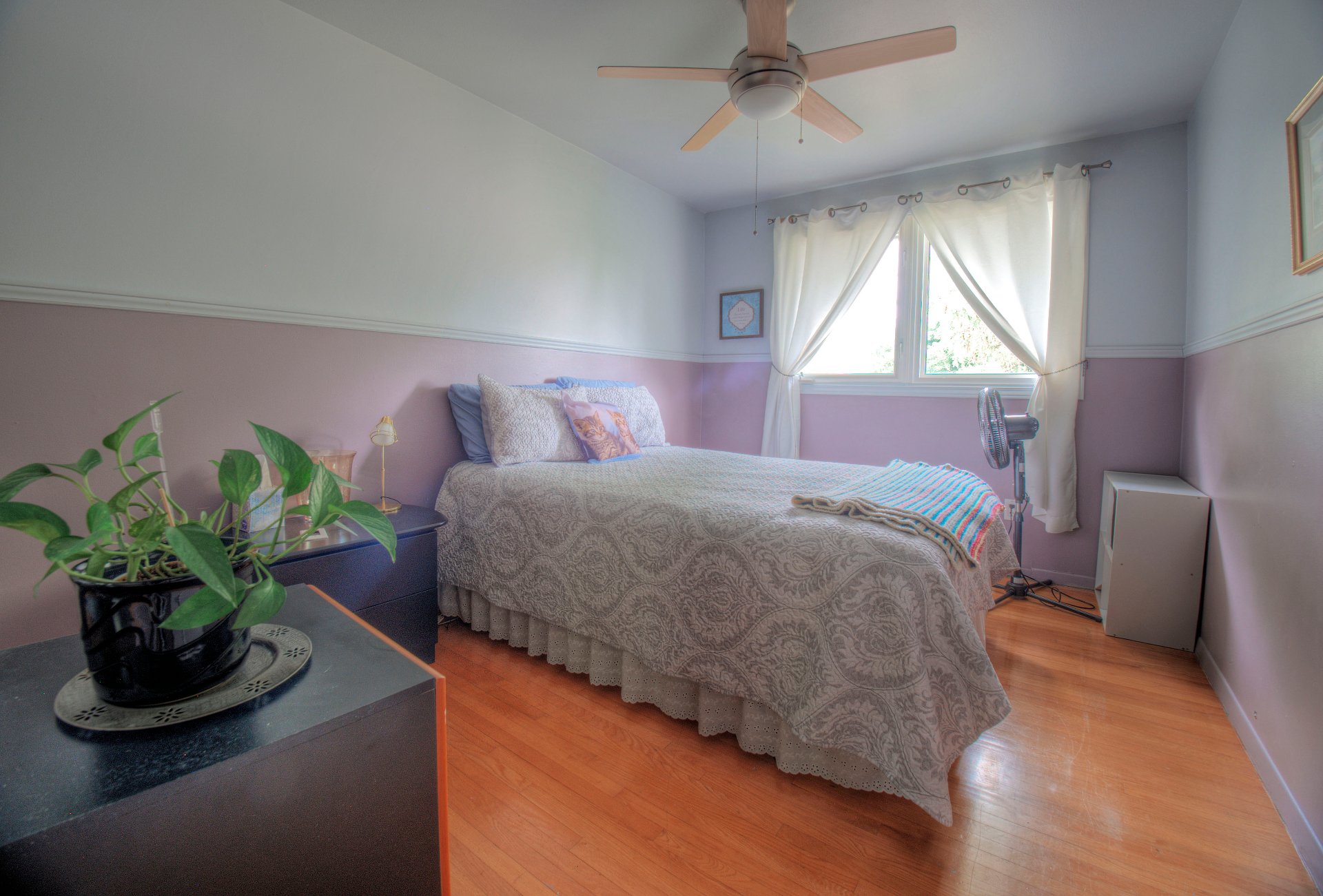
Bedroom
|
|
OPEN HOUSE
Sunday, 29 June, 2025 | 14:00 - 16:00
Description
Ideally located in Aylmer, this semi-detached home offers 4 bedrooms upstairs and a 5th in the basement. Bright living room, kitchen with dinette, and a cozy family room downstairs. Parking for 5 vehicles including a single garage currently used as a workshop. Close to schools, shops, public transit and bike paths. Contact Philip LeMay.
Prime location in Aylmer! Nestled in a quiet and
sought-after neighborhood, this property is close to
everything: schools, parks, grocery stores, cafes, public
transit, library, and bike paths. Just minutes from
Aylmer's vibrant downtown and marina, with quick access to
Boulevard des Allumettières for commuting to Hull or Ottawa.
Property overview:
This semi-detached home offers a great balance of space,
comfort, and convenience.
Main floor:
*Bright and welcoming living room -- perfect for relaxing
or hosting.
*Open dining area connected to the living room, ideal for
gatherings.
*Kitchen with dinette space -- great for everyday meals.
Convenient powder room.
Second floor:
*Four closed bedrooms -- ideal for a family or to include a
home office.
*Full bathroom.
Basement:
*Spacious family room -- perfect for a home theatre,
playroom, or gym.
*Fifth bedroom for guests, teens, or workspace.
*Storage space under the stairs.
Parking and garage:
*Parking for 5 vehicles.
*Single garage currently used as a workshop.
This home is perfect for buyers looking to settle in a
mature, peaceful and walkable community. The neighborhood
is family-friendly and offers great quality of life
year-round.
A must-see opportunity in one of Aylmer's most desirable
areas!
sought-after neighborhood, this property is close to
everything: schools, parks, grocery stores, cafes, public
transit, library, and bike paths. Just minutes from
Aylmer's vibrant downtown and marina, with quick access to
Boulevard des Allumettières for commuting to Hull or Ottawa.
Property overview:
This semi-detached home offers a great balance of space,
comfort, and convenience.
Main floor:
*Bright and welcoming living room -- perfect for relaxing
or hosting.
*Open dining area connected to the living room, ideal for
gatherings.
*Kitchen with dinette space -- great for everyday meals.
Convenient powder room.
Second floor:
*Four closed bedrooms -- ideal for a family or to include a
home office.
*Full bathroom.
Basement:
*Spacious family room -- perfect for a home theatre,
playroom, or gym.
*Fifth bedroom for guests, teens, or workspace.
*Storage space under the stairs.
Parking and garage:
*Parking for 5 vehicles.
*Single garage currently used as a workshop.
This home is perfect for buyers looking to settle in a
mature, peaceful and walkable community. The neighborhood
is family-friendly and offers great quality of life
year-round.
A must-see opportunity in one of Aylmer's most desirable
areas!
Inclusions: Dishwasher, washer, dryer.
Exclusions : N/A
| BUILDING | |
|---|---|
| Type | Two or more storey |
| Style | Semi-detached |
| Dimensions | 0x0 |
| Lot Size | 410.5 MC |
| EXPENSES | |
|---|---|
| Municipal Taxes (2025) | $ 2971 / year |
| School taxes (2024) | $ 241 / year |
|
ROOM DETAILS |
|||
|---|---|---|---|
| Room | Dimensions | Level | Flooring |
| Hallway | 7.6 x 5.5 P | Ground Floor | Floating floor |
| Kitchen | 15.8 x 8.8 P | Ground Floor | Floating floor |
| Living room | 14.10 x 11.6 P | Ground Floor | Floating floor |
| Dining room | 11.6 x 8.9 P | Ground Floor | Floating floor |
| Washroom | 8.2 x 3.0 P | Ground Floor | Floating floor |
| Bedroom | 13.3 x 8.0 P | Basement | Other |
| Family room | 20.1 x 11.0 P | Basement | Other |
| Bathroom | 11.6 x 5.10 P | Basement | Other |
| Bedroom | 11.0 x 8.9 P | 2nd Floor | Wood |
| Bedroom | 10.4 x 7.6 P | 2nd Floor | Wood |
| Primary bedroom | 13.1 x 11.6 P | 2nd Floor | Wood |
| Bedroom | 10.10 x 8.0 P | 2nd Floor | Wood |
| Bathroom | 10.10 x 8.0 P | 2nd Floor | Ceramic tiles |
|
CHARACTERISTICS |
|
|---|---|
| Basement | 6 feet and over, Finished basement |
| Driveway | Asphalt |
| Roofing | Asphalt shingles |
| Garage | Attached |
| Proximity | Bicycle path, Cross-country skiing, Daycare centre, Elementary school, Golf, Park - green area, Public transport |
| Window type | Crank handle, Hung, Sliding |
| Heating system | Electric baseboard units |
| Landscaping | Fenced, Land / Yard lined with hedges, Landscape, Patio |
| Topography | Flat |
| Parking | Garage, Outdoor |
| Sewage system | Municipal sewer |
| Water supply | Municipality |
| Distinctive features | Other |
| Foundation | Poured concrete |
| Windows | PVC |
| Zoning | Residential |
| Bathroom / Washroom | Seperate shower |
| Cupboard | Wood |